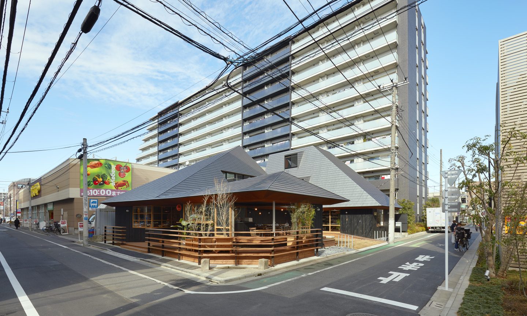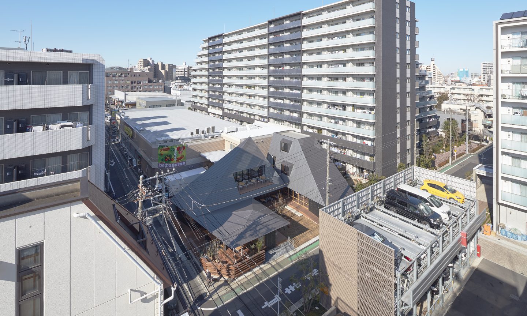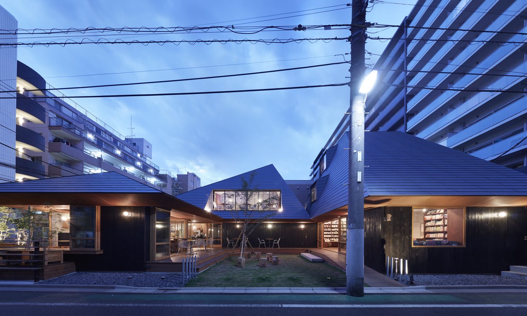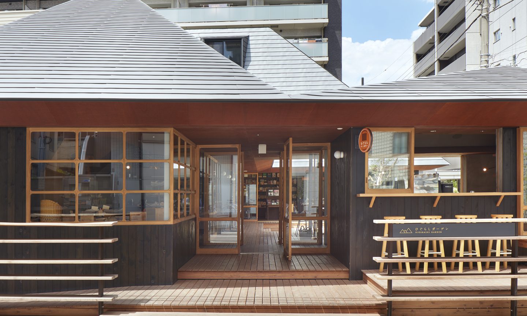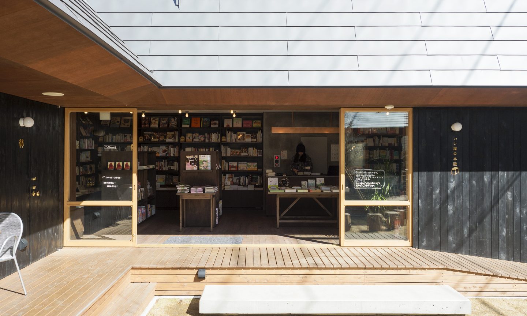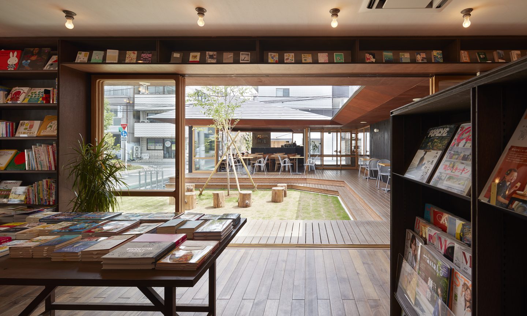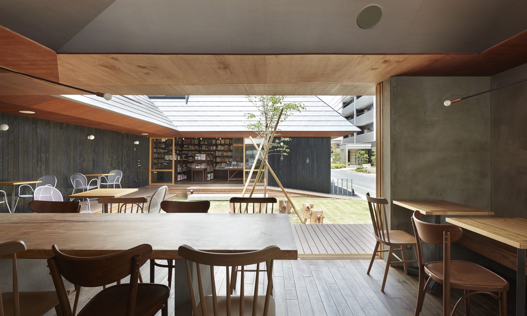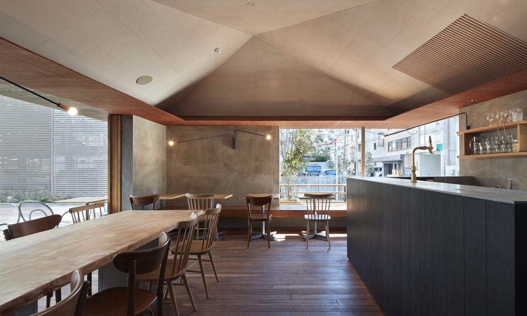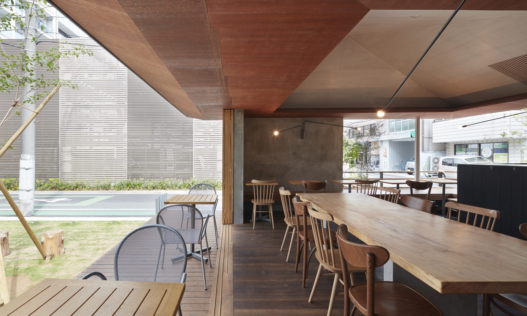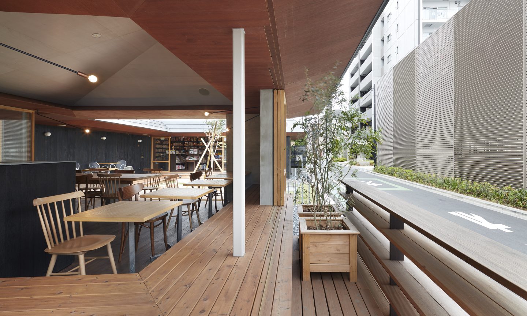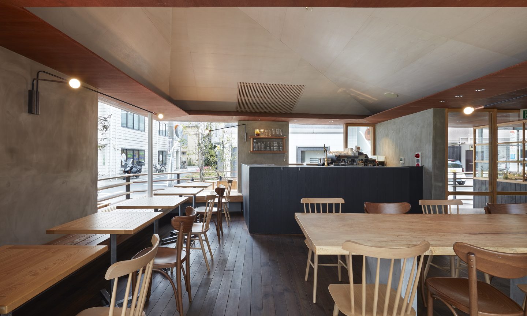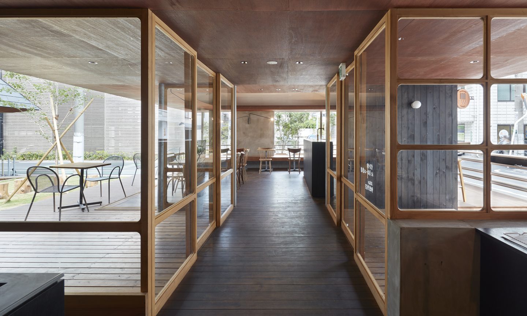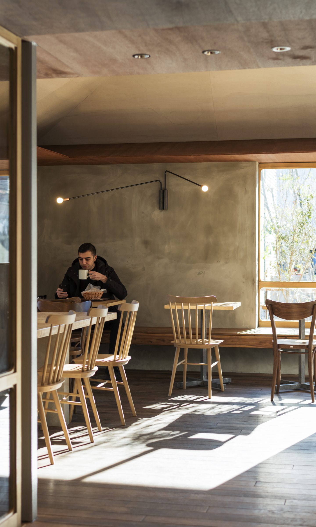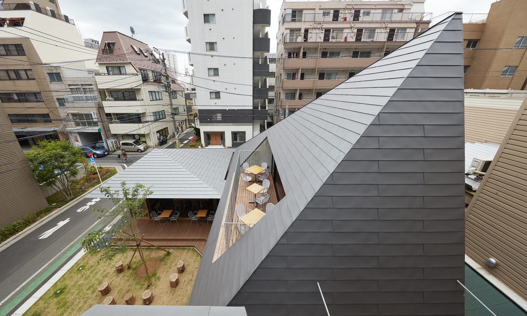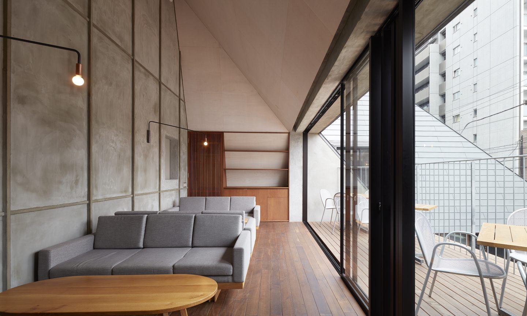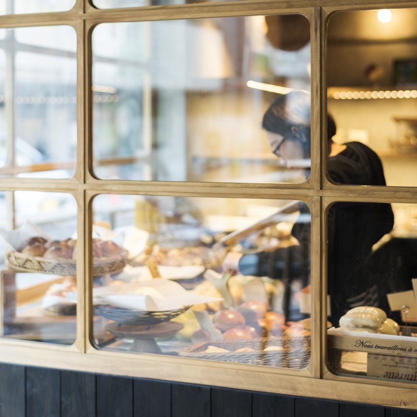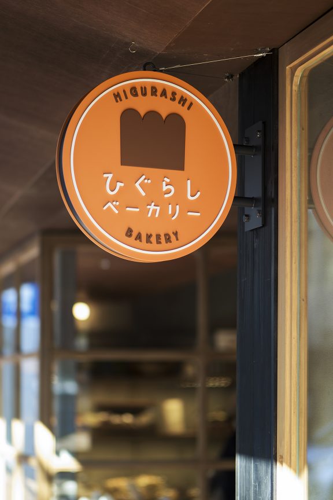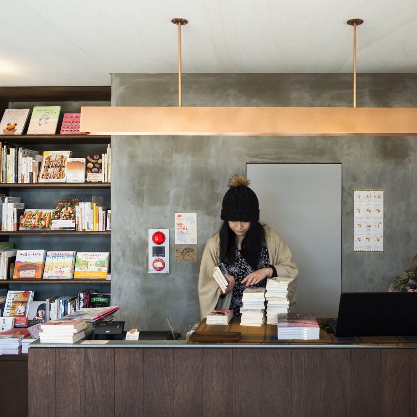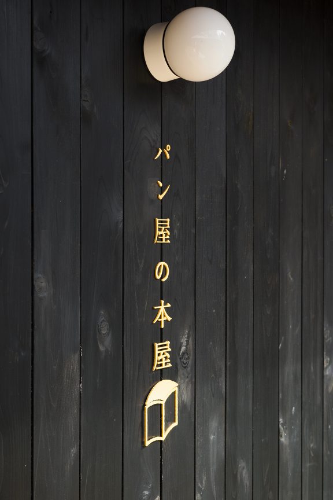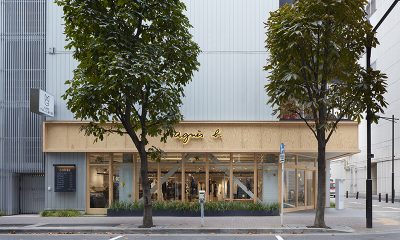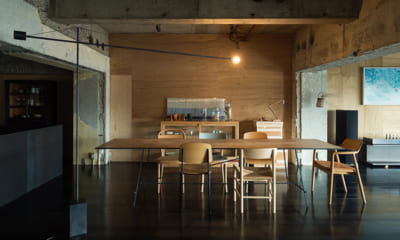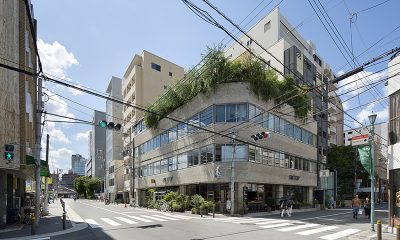To make nostalgic scenery
In the eastern Tokyo residential neighborhood of Nippori, this project houses a bakery, café, bookstore, and commercial offices within the same site. It’s an area where much of the past stands intact, contributing an aura of nostalgia. There are a large number of families raising small children here in an appropriately reserved and peaceful environment. That’s what made it so important for us to learn what the residents loved about the place, and do our best to carry those elements into the site. We wanted, most of all, for it to be a community gathering place that would be available to parents and children every day.
We began with a sketch, provided by the client, of what they were hoping for. There were two large buildings opening onto a wide lawn and garden, a place where a good number of people could congregate casually. The first thought was to divide the spaces by function, so that the bookstore, café, bakery and so on would occupy discrete areas. But the idea of “all under one roof ” had begun to germinate in our thinking. We were able to achieve both ends with an image, familiar to all, that reflected the heritage of the Tokyo downtown neighborhood that still appears at every turn. We lengthened the eaves of each building in a way reminiscent of traditional Japanese architecture, joining them at their edges, so that although there stood three individual structures, beneath the eaves one has the impression of a single, continuous space.
Modern architecture frequently comes off as sharp and angular. But to be respectful of this place it was necessary to make this new building feel familiar, with a nod to heritage. If we began with a tall roof, the low eaves would fall into place, and the porch that occurs in combining them would feel perfectly natural. Although we used contemporary materials, fittings and framing were designed in accordance with the traditional building vocabulary.
The small-scale nature of the commercial share of the project made it a challenge to produce something using modern means that nevertheless spoke to the cozy neighborhood feeling, with its sense of history embodied in images like the arcaded “shopping streets” of old. It helped that from the start of construction, local anticipation ran high, so that by the time of opening people had already come to regard it as familiar.
In a sense, the building is the ultimate in simplicity. It may be the mere tactile effect of the materials, but the building has gone on to connect with so many residents over time. It’s our hope that on the strength of this place the neighborhood will grow and flourish. Modern architecture continues to unlock endless potential.
