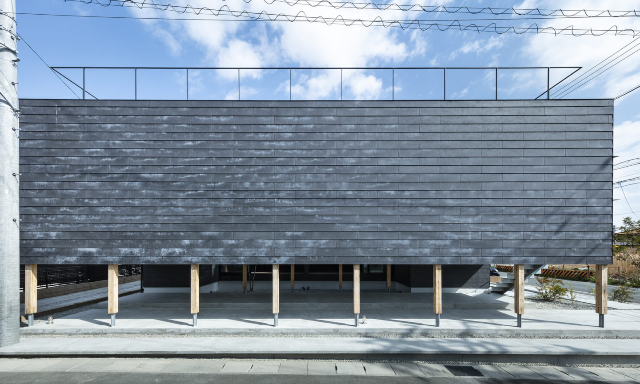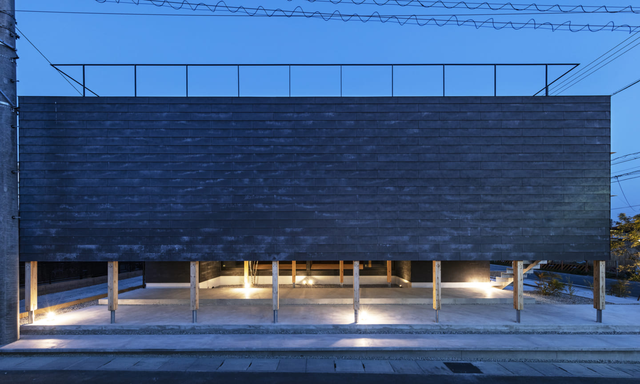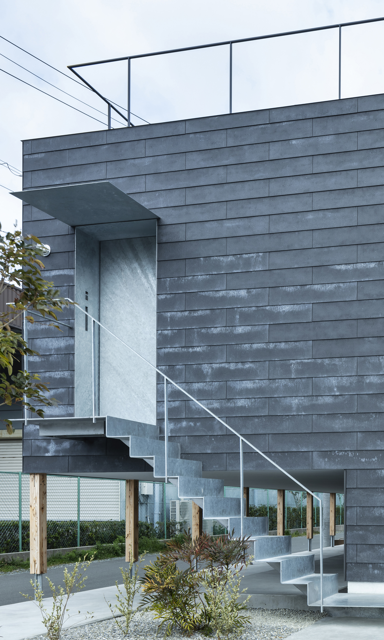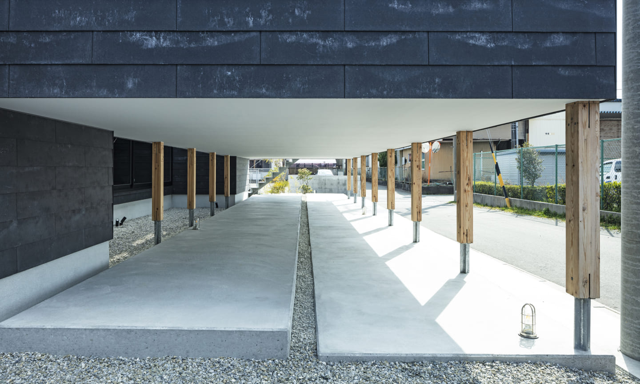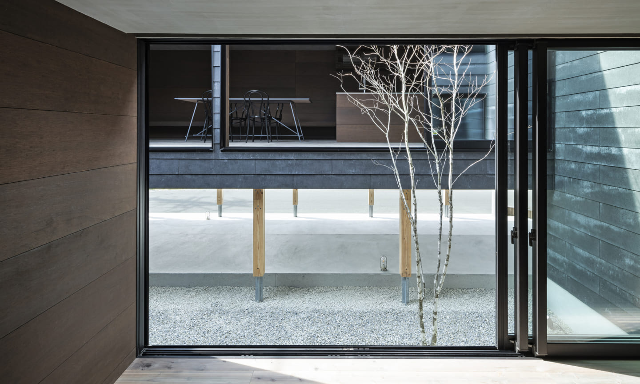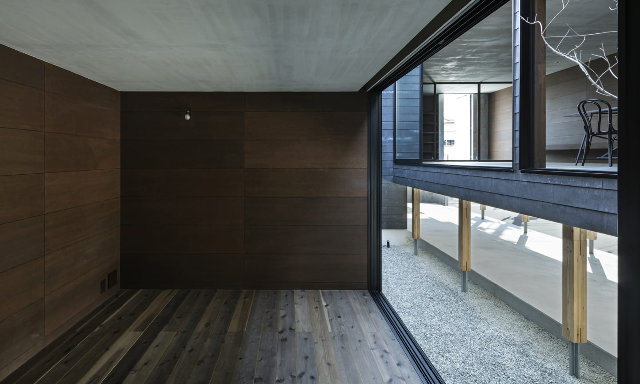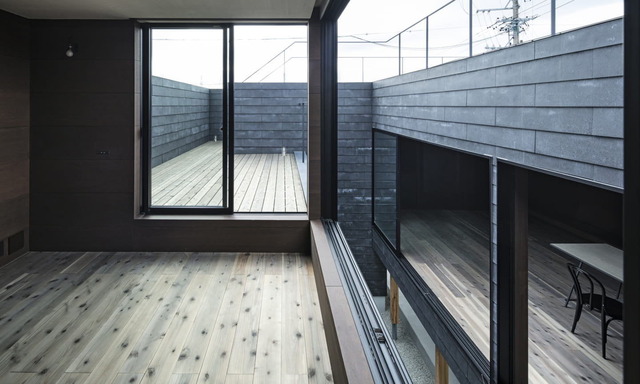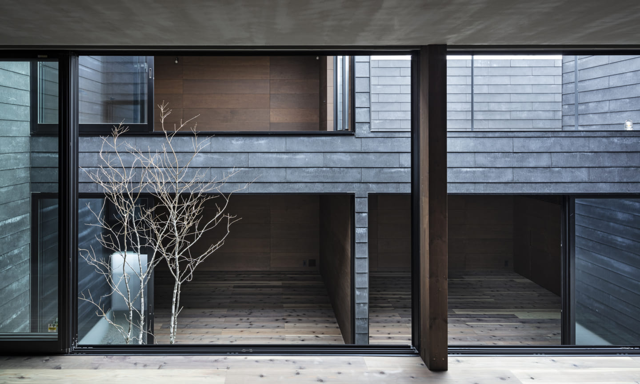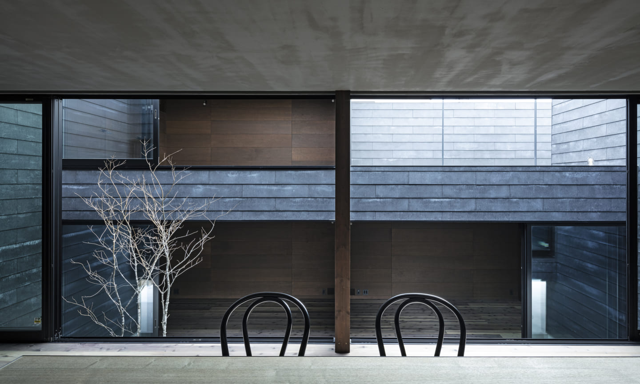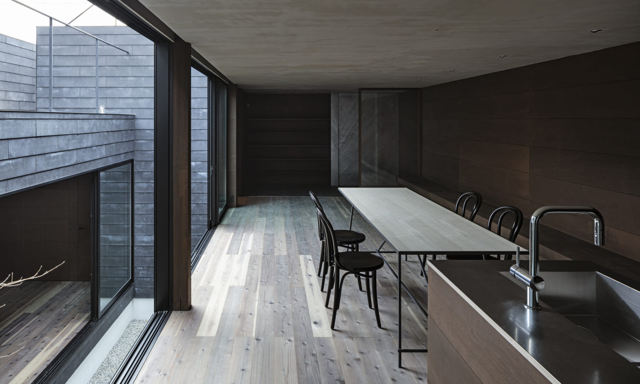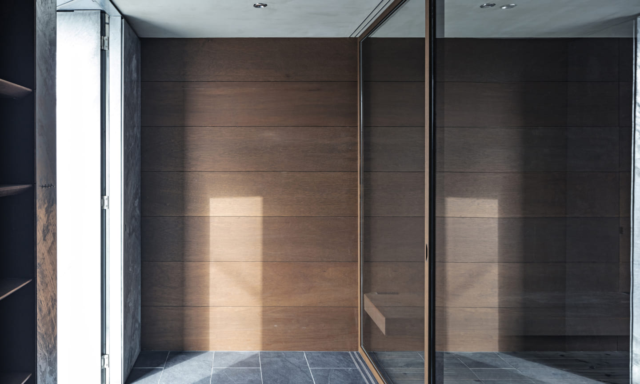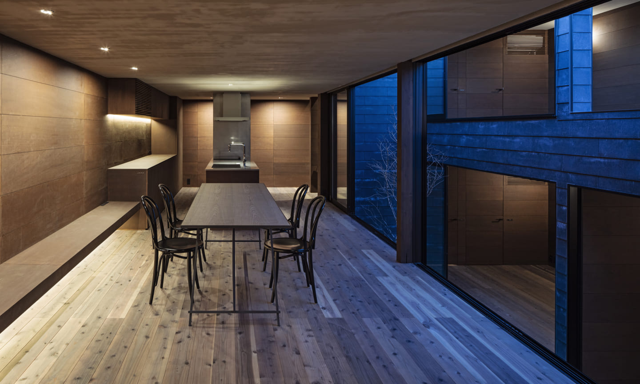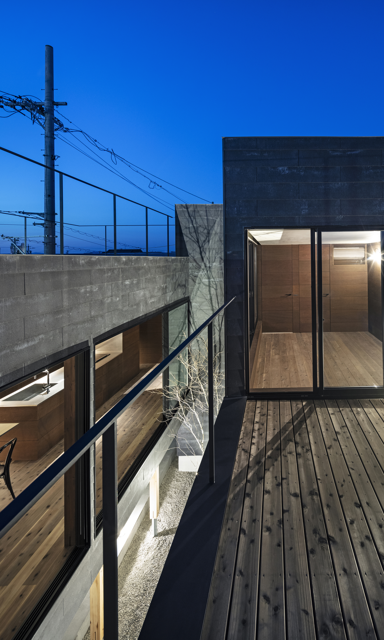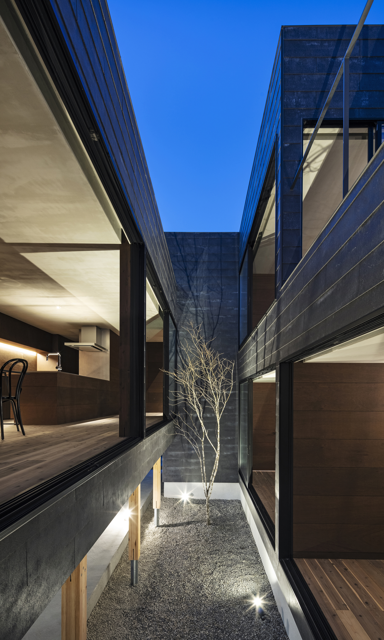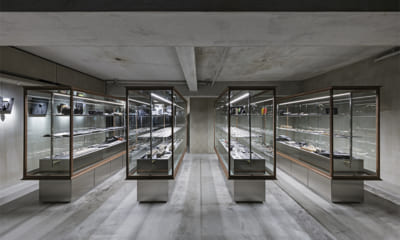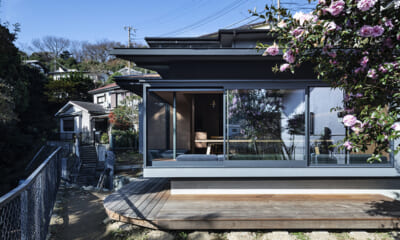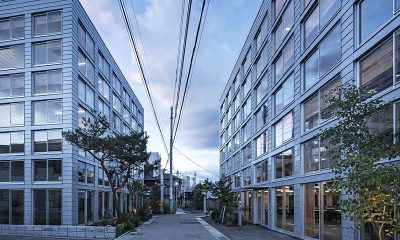House in Shimoishida
House with low raised floors
Thinking of the past Japanese living environment when distances between houses and people were ample. The new raised floor house which is gently protected by the surroundings, listens carefully to the subconsious of rich living that Japasese people always have.
data
-
Completion
-
2018.12
-
Location
-
Hamamatsu, Shizuoka
-
Project type
-
House
-
Structure
-
Wood frame
-
Number of floors
-
2 storeys
-
Design
-
2015.10-2018-12
-
Construction
-
2017.9-2018.12
-
Site area
-
200.285㎡
-
Building area
-
91.55㎡
-
Gross floor area
-
111.54㎡
credit
-
General contractor
-
KOWA HOUSING
-
Structural design
-
NCN
-
Photographer
-
Kenta Hasegawa
-
In Charge
-
Taichi Kimura
