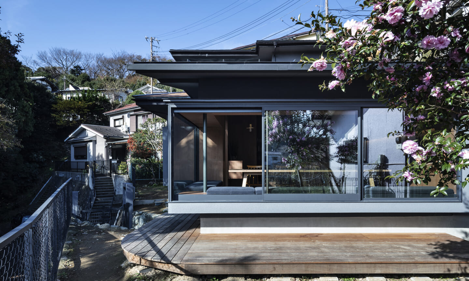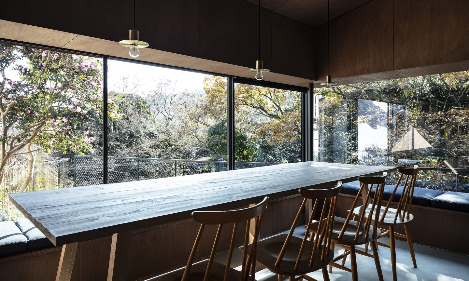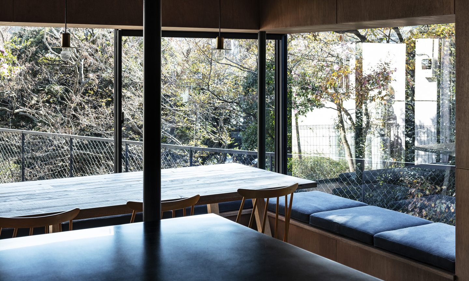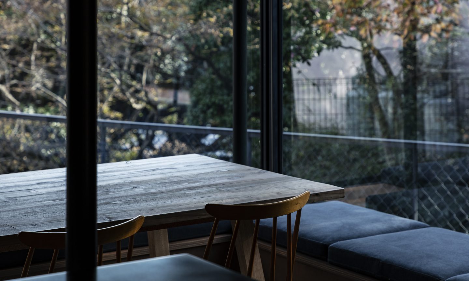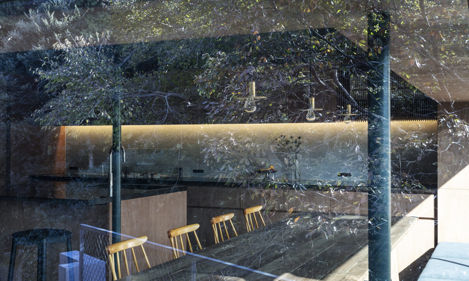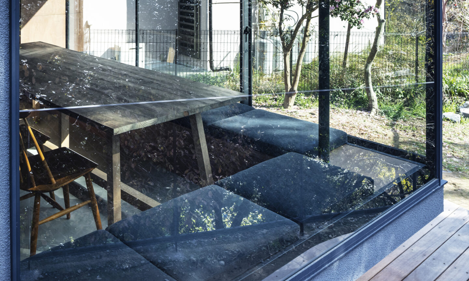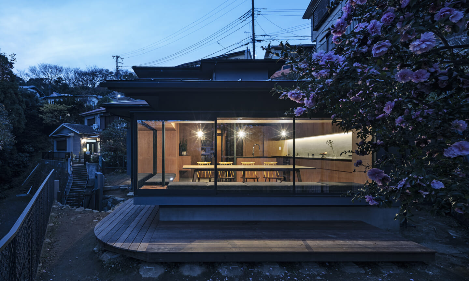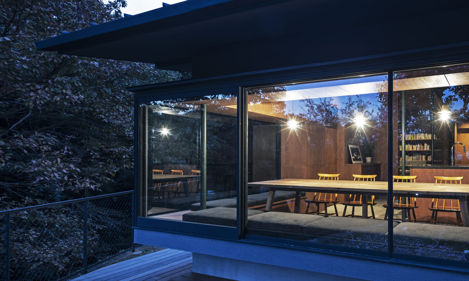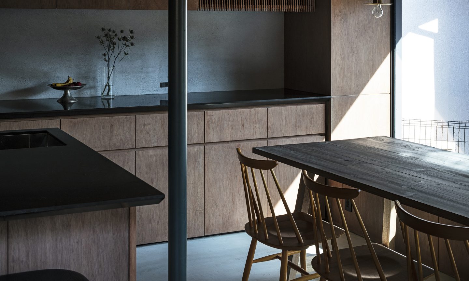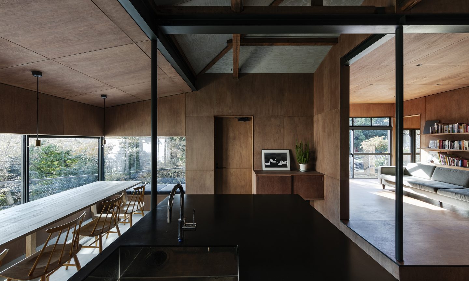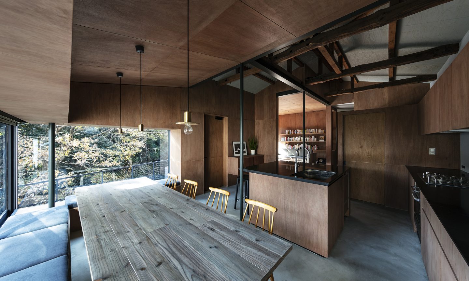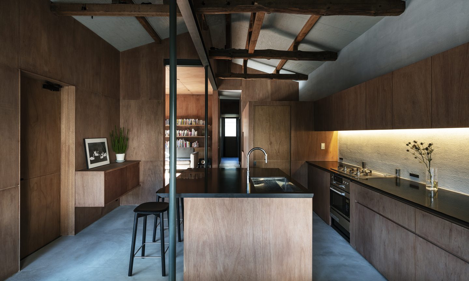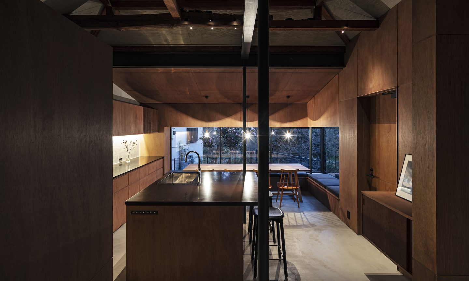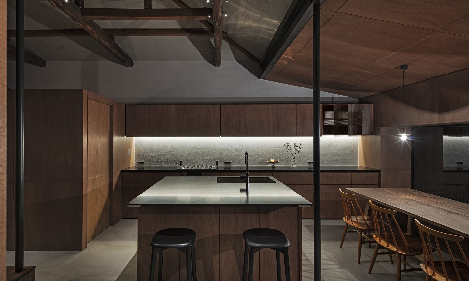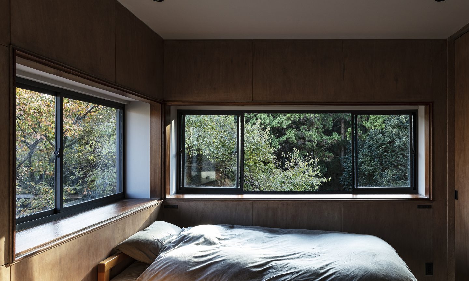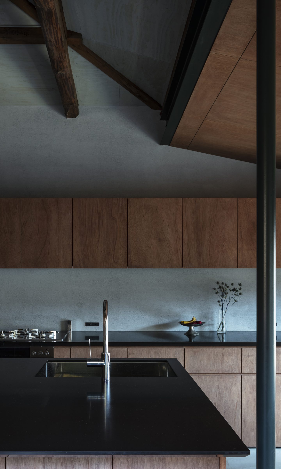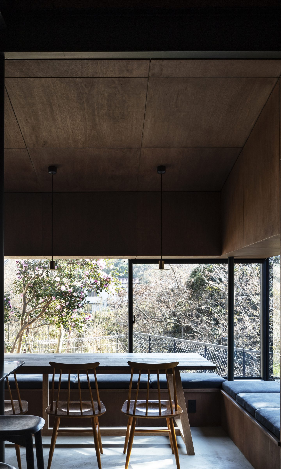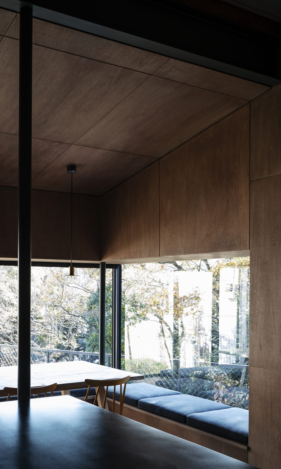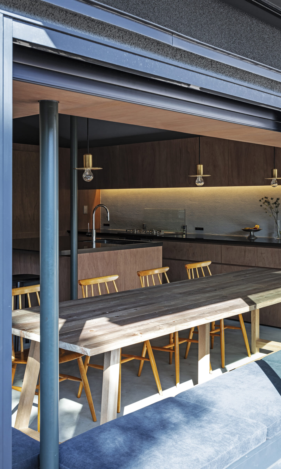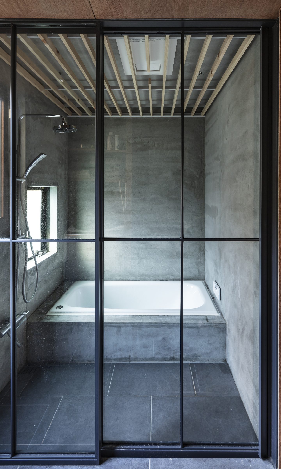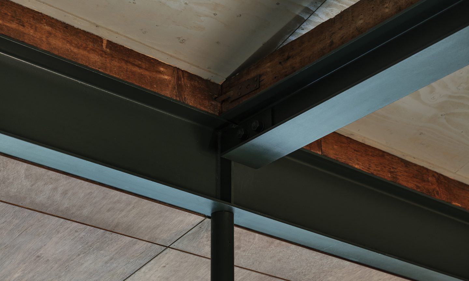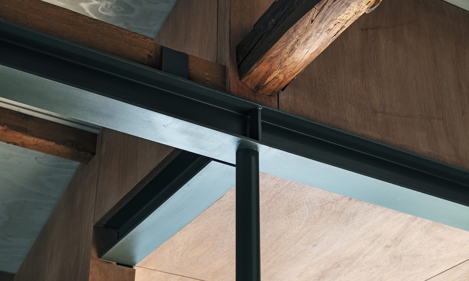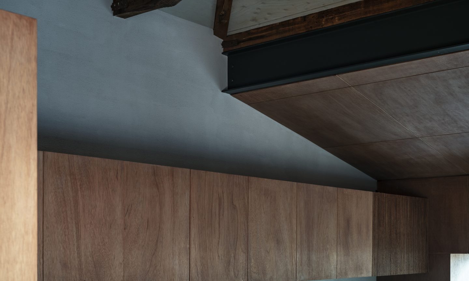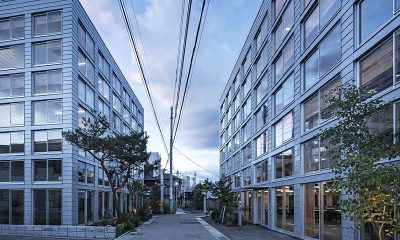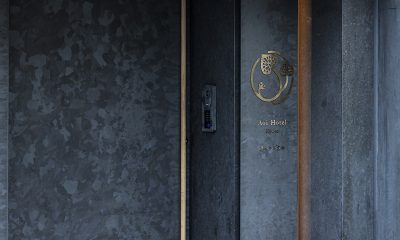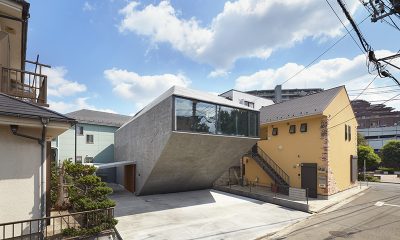House in Yamanouchi
Windowsills blending into mountain views
The bench in the kitchen reflects the seasonal change like a picture frame. Framing out the colours of forests and mountains, the place for a family blends into the scenery.
-
Details

-
Details

-
Details

data
-
Completion
-
2018.10
-
Location
-
Kamakura, Kanagawa
-
Project type
-
House
-
Structure
-
Wood frame
-
Number of floors
-
storeys
-
Design
-
2016.06-2018.03
-
Construction
-
2018.04-2018.10
-
Site area
-
255.66㎡
-
Building area
-
69.81㎡
-
Gross floor area
-
94.72㎡
credit
-
General contractor
-
Set up
-
Structural design
-
NAWAKENJI-M
-
Lighting plan
-
Filaments
-
Photographer
-
Kenta Hasegawa
-
In Charge
-
Yuki Mitani
media
-
ELLE DECOR 2019年4月号
-
CasaBRUTUS 2019年5月号
-
I'm home 2019年7月号
-
I'm home 2019年11月号
