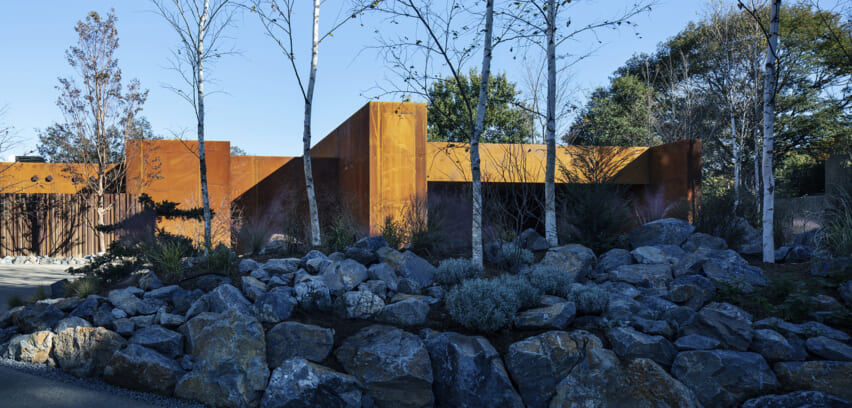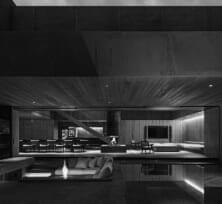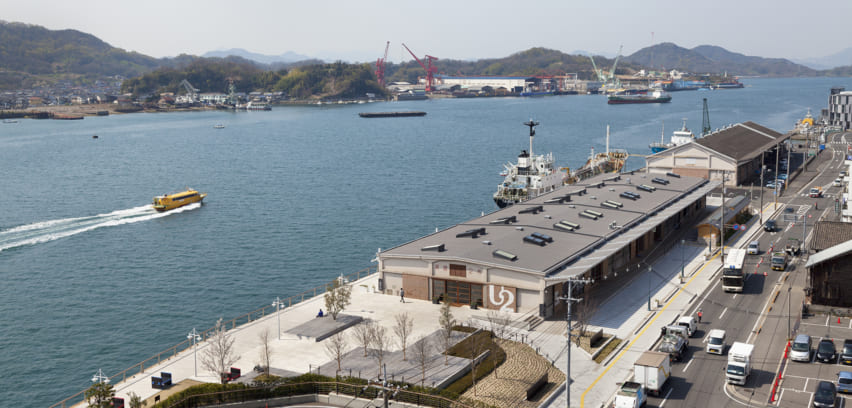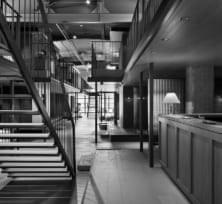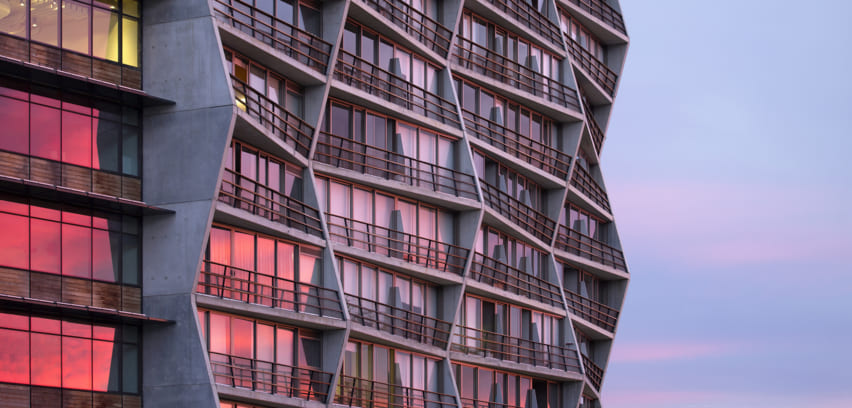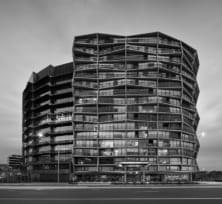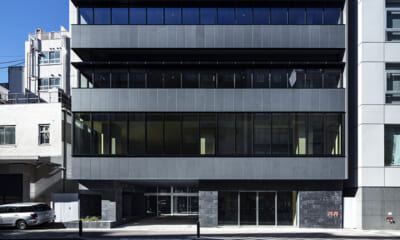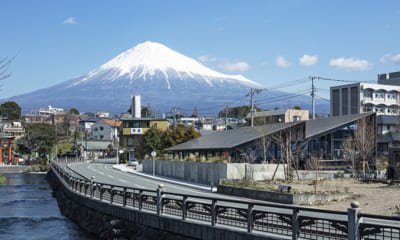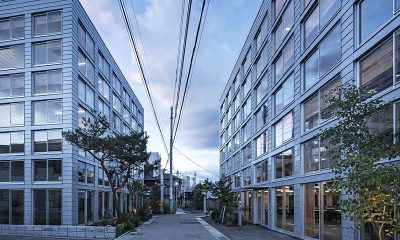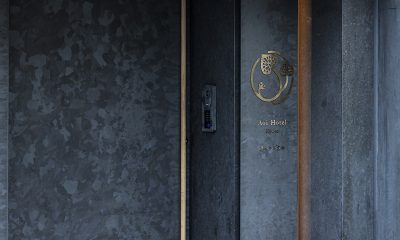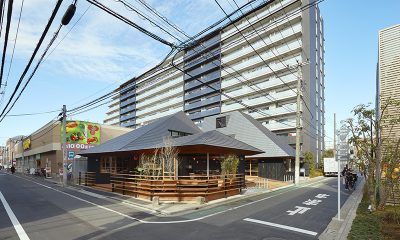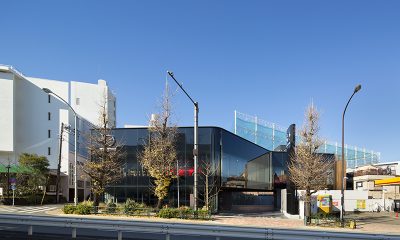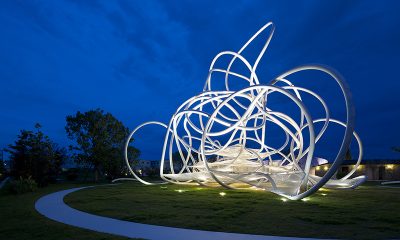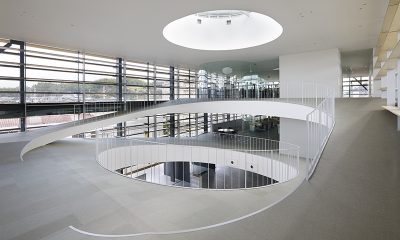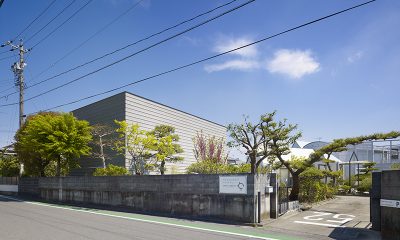-
NOT A HOTEL NASU MASTERPIECE
雄大な自然に浮かびあがる鉄の彫刻
-
-
ONOMICHI U2
Making use, Passing along, and Eternal return
-
-
New Acton Nishi
Receiving and blending myriad points of view
-
-
CIRCLES GINZA
Layering comfort generated by the eaves
-
-
Mt.Fuji Brewing
Coexistance of various scales
-
-
KAYAC R&D Laboratory, Idea Pit
New concept of "city" and "business"
-
-
Aoi HOTEL Kyoto premium
New interpretation of Japanese space composition
-
-
Higurashi Garden
To make nostalgic scenery
-
-
Mazda Showroom in MEGURO HIMONYA
Turning an ungainly site’s demands to its advantage.
-
-
Forest Loops
Architecture called a “forest”
-
-
Office in Imabari
Potential in a connection between architectural spaces and their naming
-
-
52
New relationship between internal and external space
-
