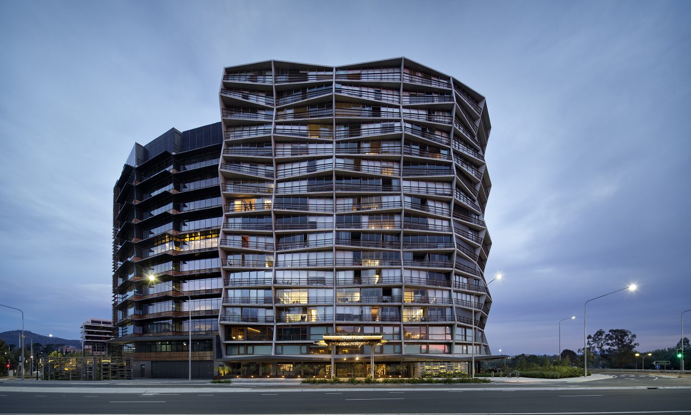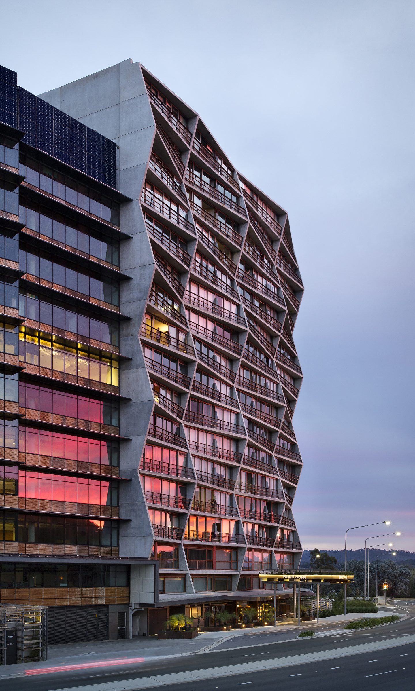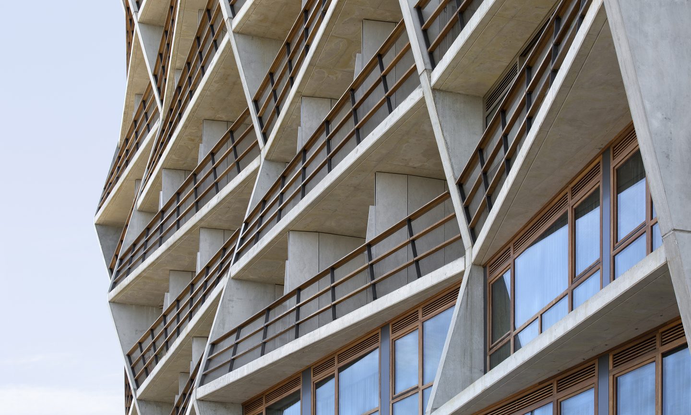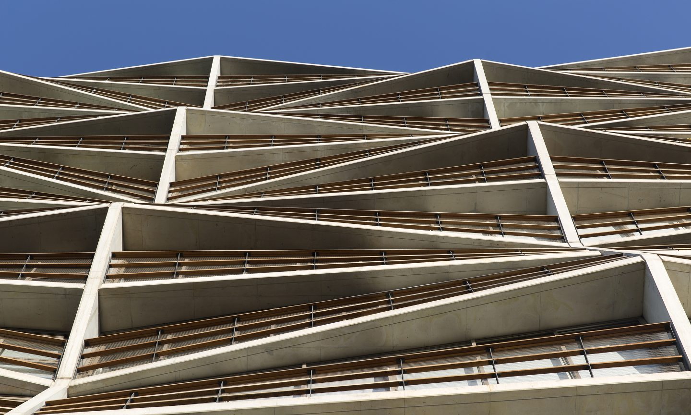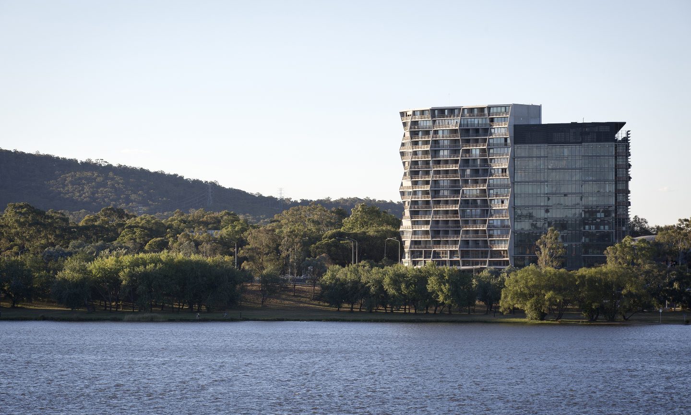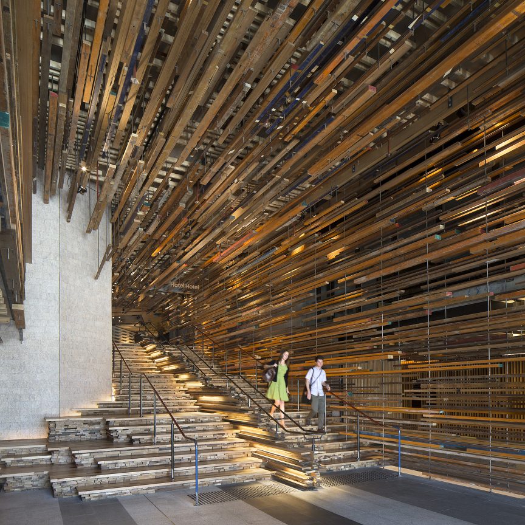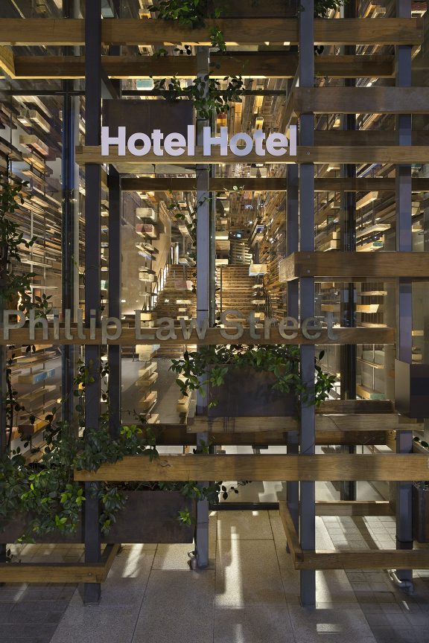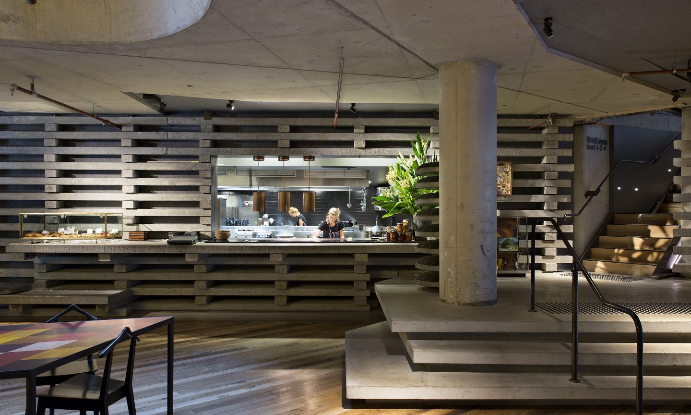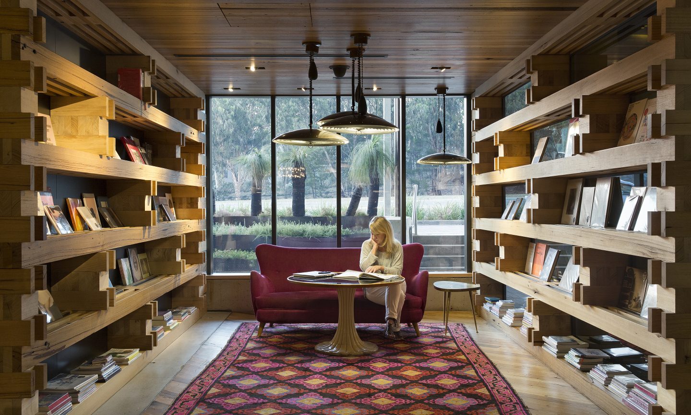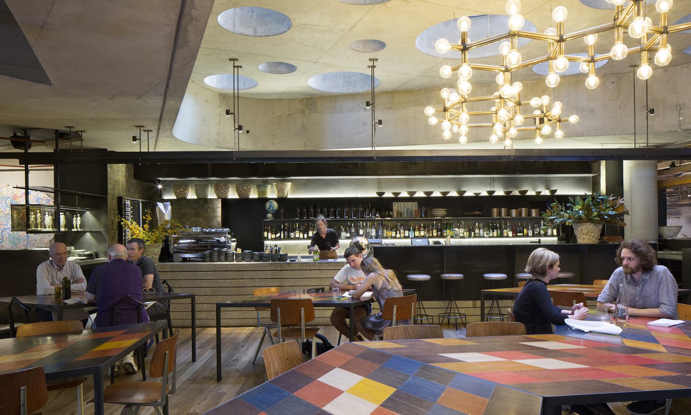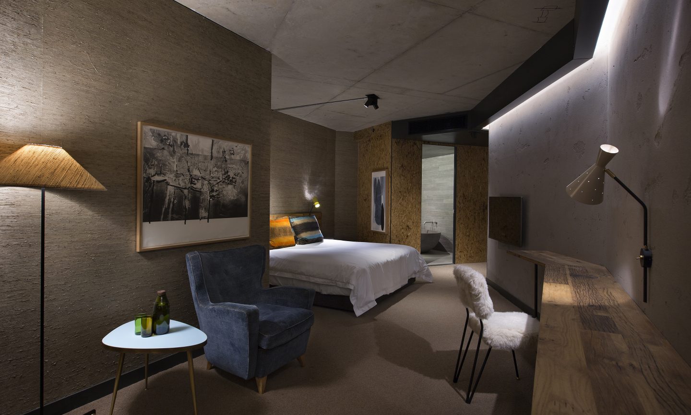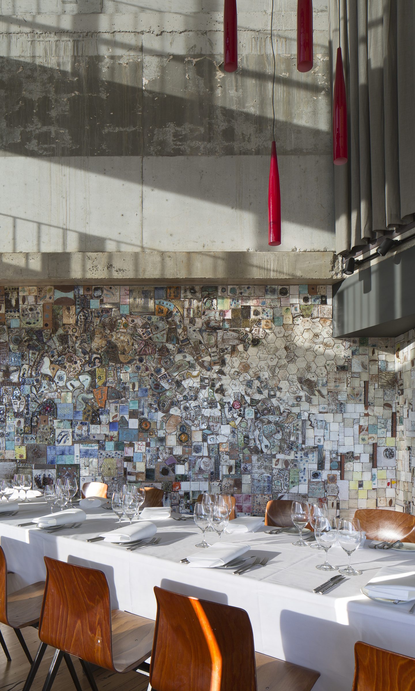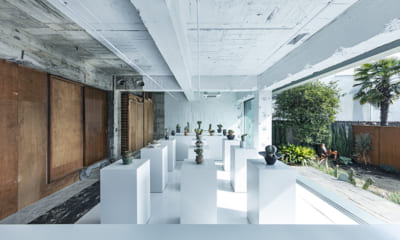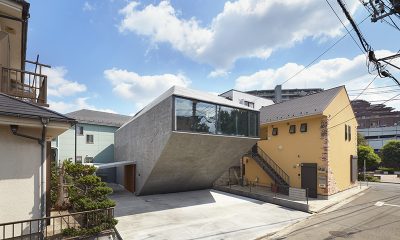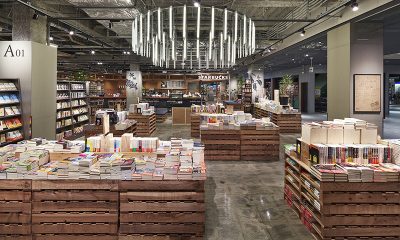Receiving and blending myriad points of view
This is a building complex in Australia’s capital city of Canberra, consisting ofresidential apartments, offices, a hotel, restaurant, cinema and other facilities.Concern for effective use of small spaces prompted the search for a Japanese designer. We were selected specifically in light of our flexibility and diversity of approach.
The original plan called for us to concentrate only on the interior, but the internal illumination inevitably involves considering the size and shape of the aperture through which light enters. Thinking about the exterior while concurrently designing the interior, it’s only natural that suggestions and proposals would arise from all quarters, and out of these, we would envision a formal totality. Having a lake in plain view of the site, a certain natural layout takes form. Architecture always involves a budgeting strategy, and while the building’s outward look is simple as can be, capturing the sun requires that it be articulated in varied ways. Thus, an architecture hewing closely to nature was appropriate. Applying the same strategy for light infiltration through each balcony across the regular pattern of the façade, the result took on an organic shape. In dealing with issues of radiant heat and wind, applying synthetic processes to approach nature, an environmentally-conscious architecture emerged.
The Molonglo Group, as developer and creative director, purposefully orchestrated a chaotic collaboration and planning process amongst the multiple large-scale institutions, local artists and designers. A policy of not aligning with any one office, but receiving and blending myriad points of view could be difficult and lead to consequences that were not always to everyone’s liking. But an unexpected, almost chemical reaction occurred that we believe expanded the possibilities of the architecture.
This project called on us to drive the initiative in coordinating the efforts of all, triggering thinking that would give rise to an entirely new architecture. Building with an ear to society, and within that, generating an original architecture; our entire methodology stems from this fundamental idea.
