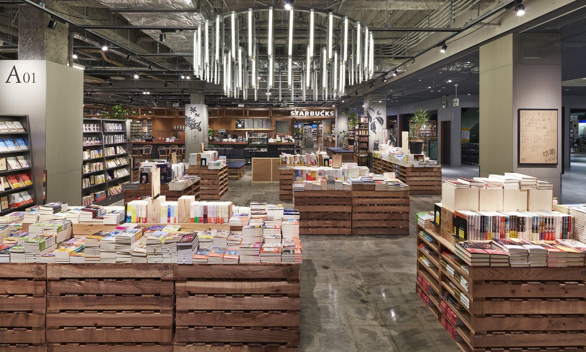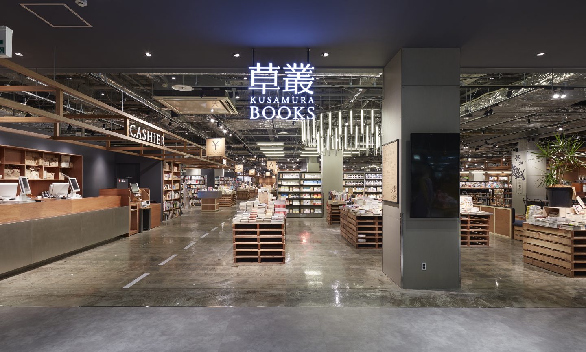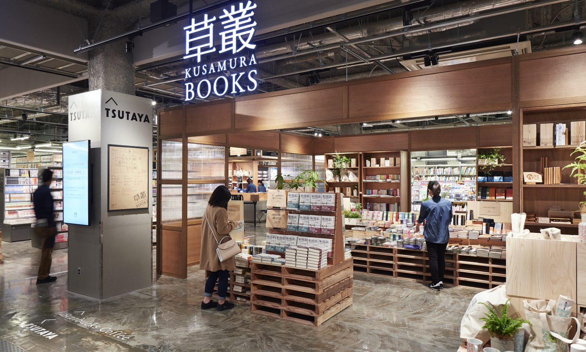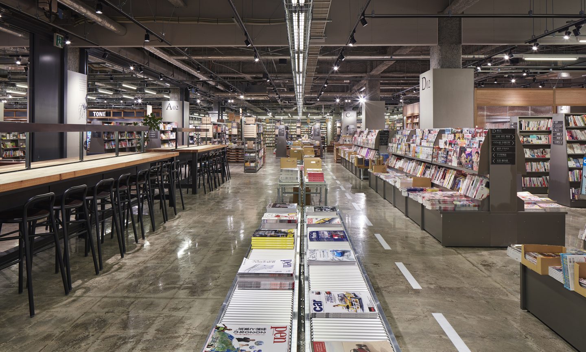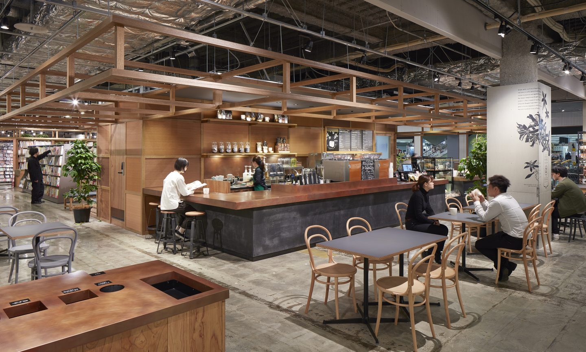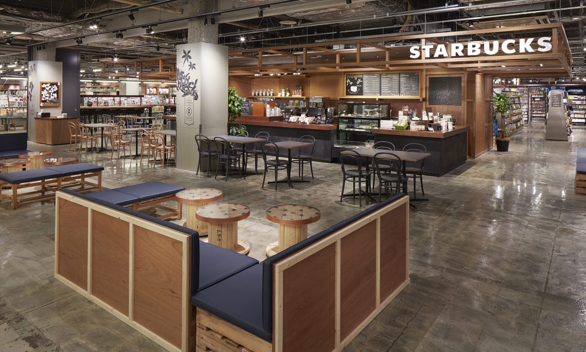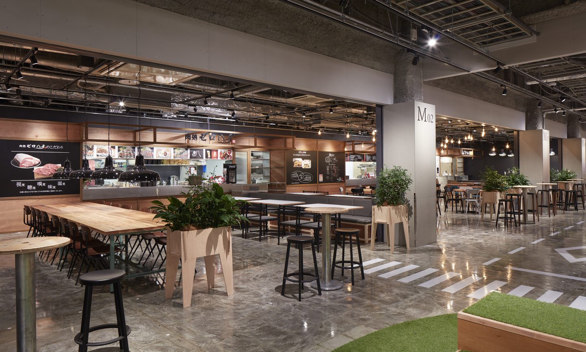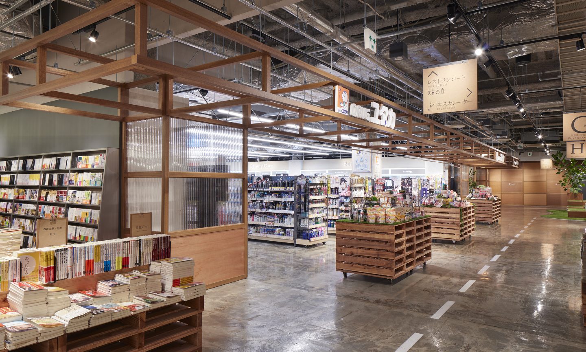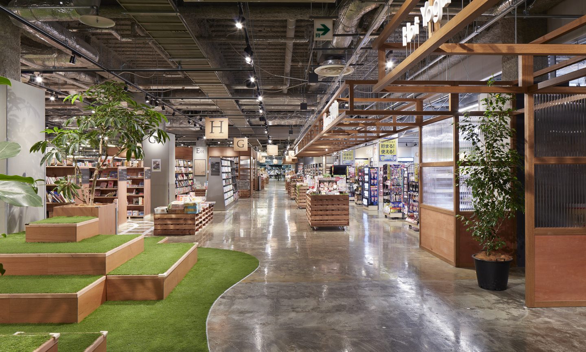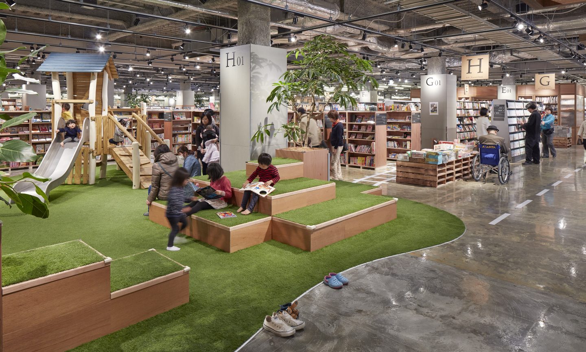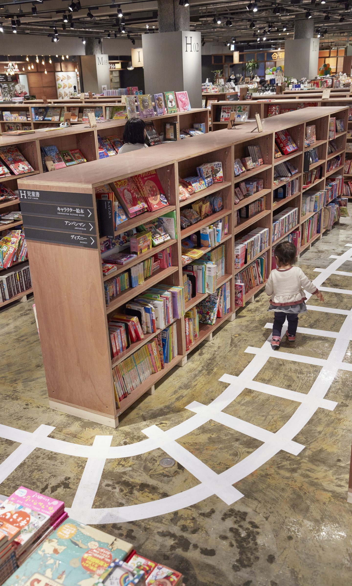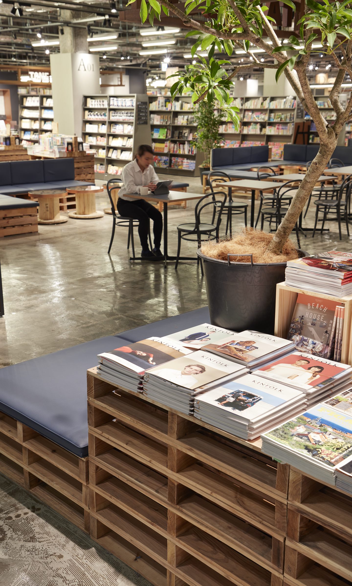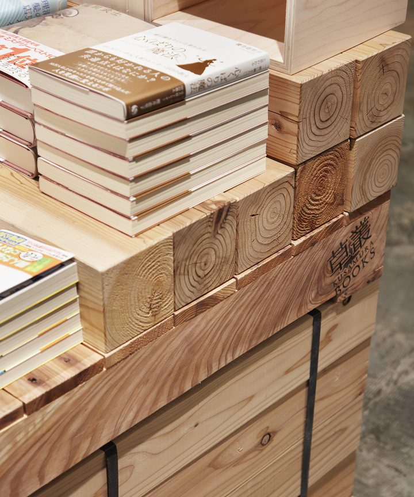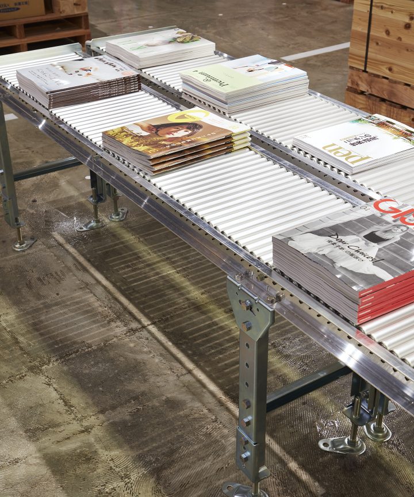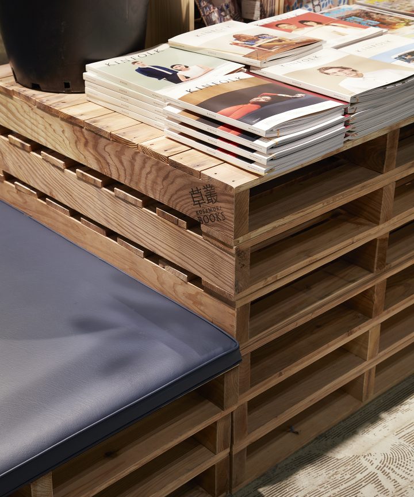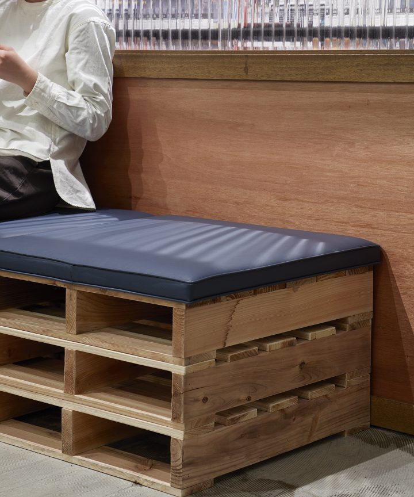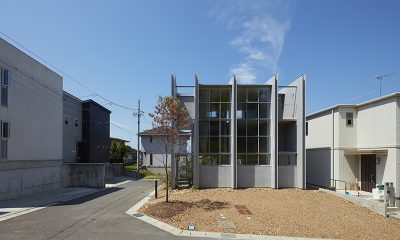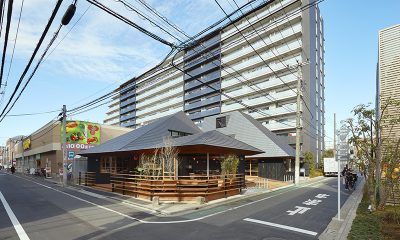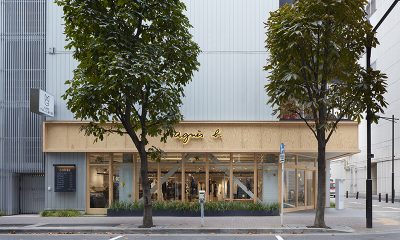Ambiguous zone between public and private
A commercial interior project for media retailer Tsutaya.
Walking through the oldest residential neighborhoods that remain in downtown Tokyo, one can’t help noticing the alleyways, lined with individual pots of houseplants. It’s easy to view these as extensions of the individual premises, and simultaneously comprising the landscape of the alleyway. For this project, we considered the ambiguous zone between public and private that this sort of landscape occupies, and the appeal of bringing that atmosphere into a commercial setting.
A road, anywhere, is primarily a passageway for human traffic. But particularly in urban Japan, roadsides also frequently serve as social gathering places. On an otherwise quiet roadside a simple stand becomes a shop, and people congregate around it. Our idea was to design a recreation of the dynamics of this spatial interaction within a closed environment, with the goal of attaching the familiar social attraction of the roadside – transforming space into place – and bringing a new vitality to the atmosphere of the commercial center overall.
Malls and shopping centers generally delineate the aisles and passages clearly, in a manner that makes them negligible. We found that if we could add vagueness to the pattern with such strategies as long eaves that are offset from anticipated borderlines, shoppers would more readily be strolling through an aisle and find themselves within a shop. People stop in their tracks when face-to-face with an interesting book, and they stay for a while if they turn to see a coffee bar. A playground does dual service as a rest stop. Increased commerce results from people wanting to be in these spaces longer.
This was a low-cost interior project. We stripped the coverings from the floors and left them as they were. We used plywood for the furnishing and shelving. And as the store functions as a distribution center, the shelves serve to store and revolve inventory, which gives the atmosphere a feeling of continual movement.
Retail activity in distributed media of every type remains among the most powerful driving forces in Japan’s economy, and Tsutaya has been at the center, pioneering new ways to enhance the experience. This is their first complex of this type in Nagoya. The plan combines the book and media store with food, refreshments and other offerings, and embeds this nexus into an existing shopping center. Goods include books, both used and new; movies and music on various media; stationery, notions, personal items and more. There’s a Starbucks Coffee within the complex, and books that guests are invited to sample in-store. A food court, drug store, and other shops share the same floor, contiguous with the center’s integrated design.
