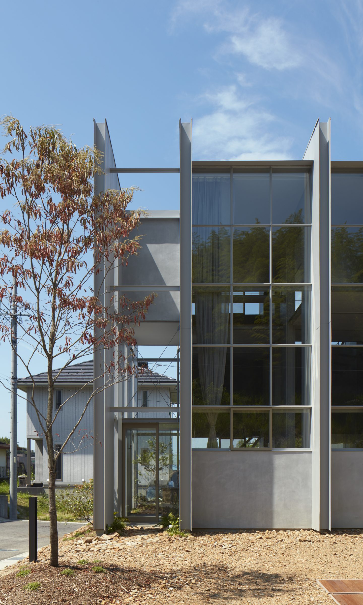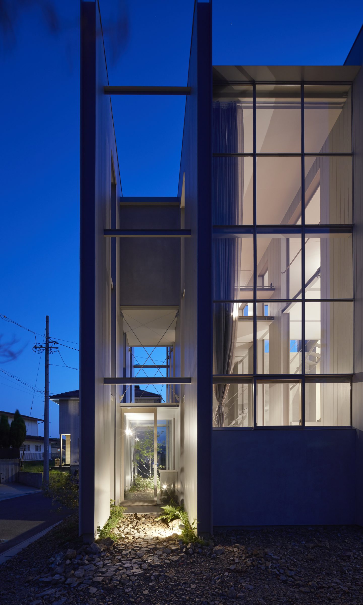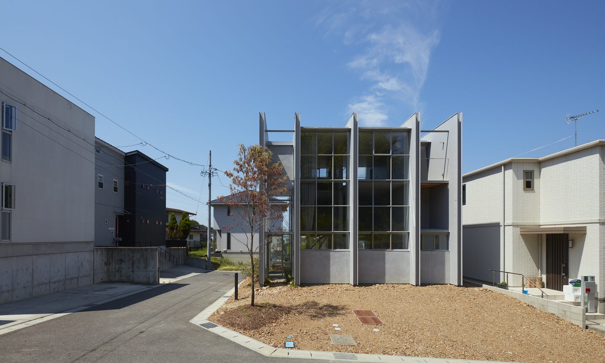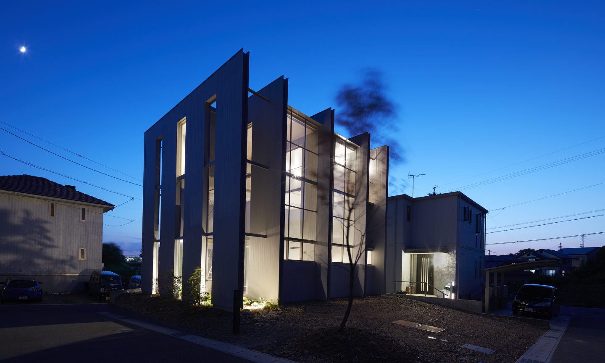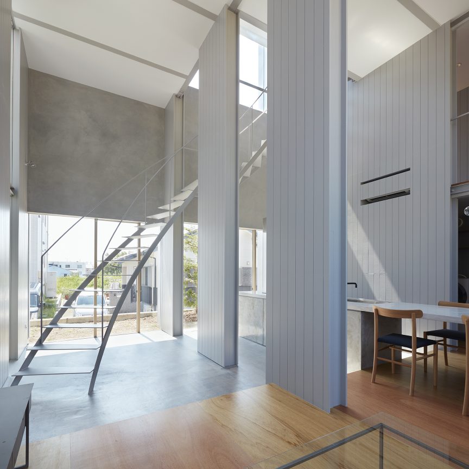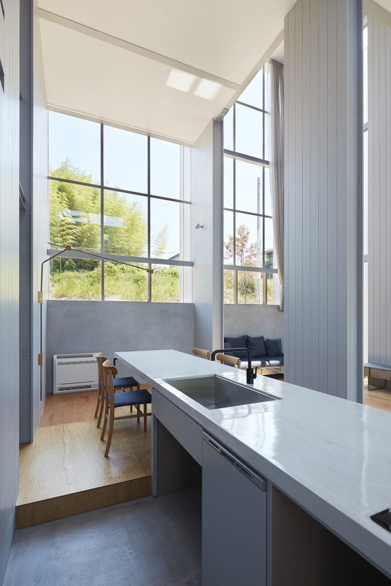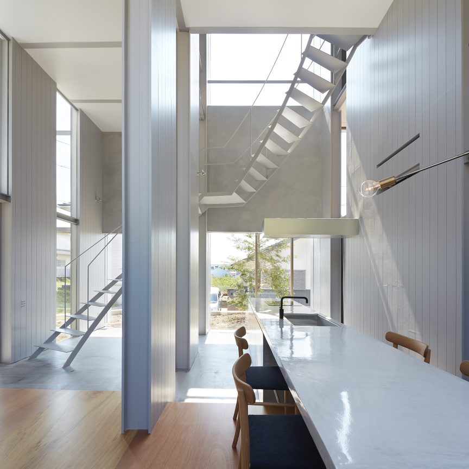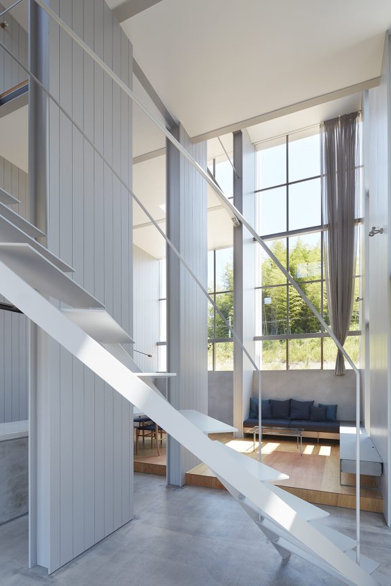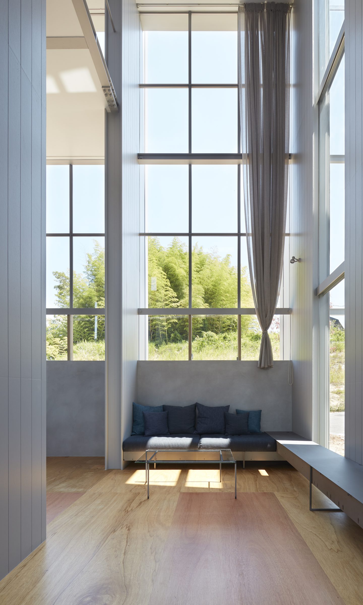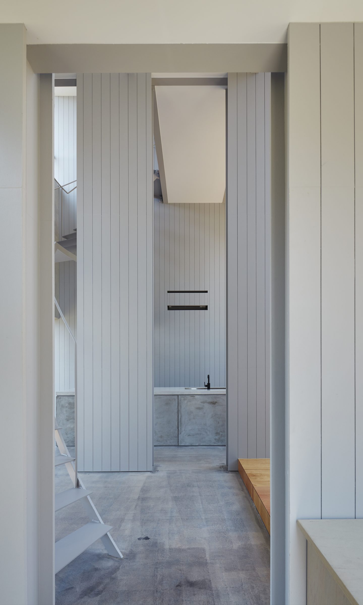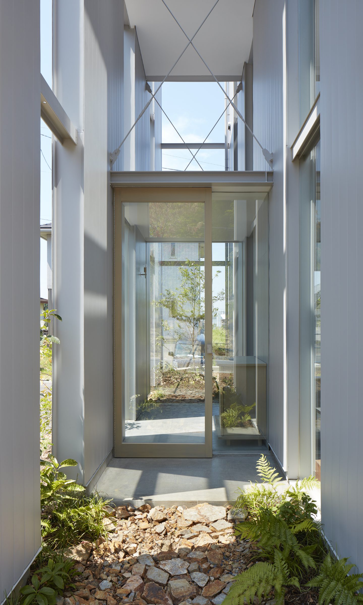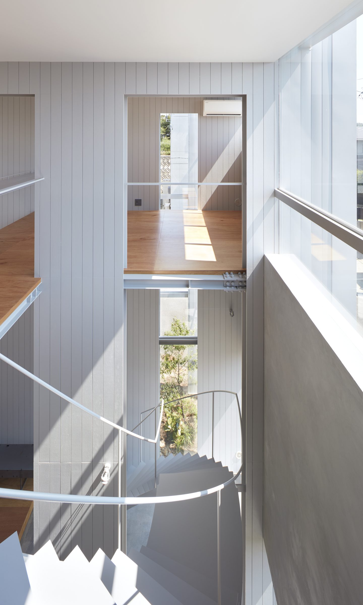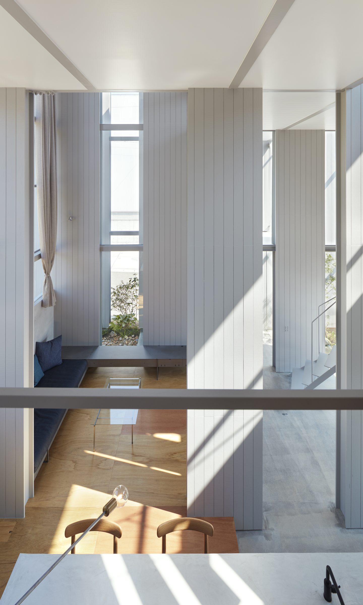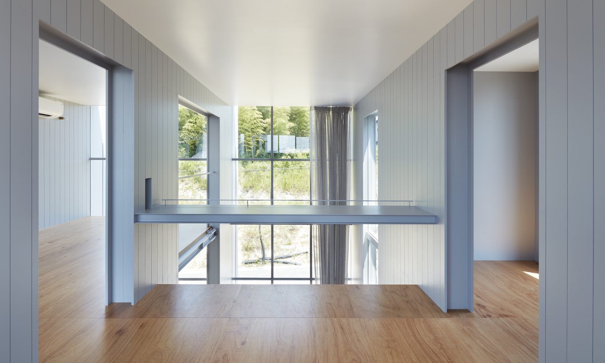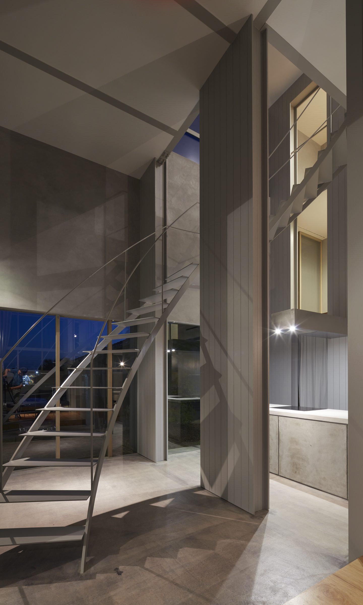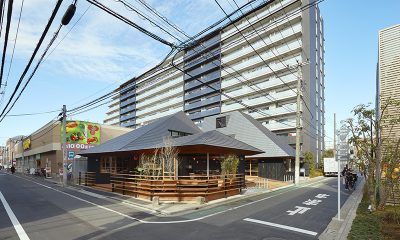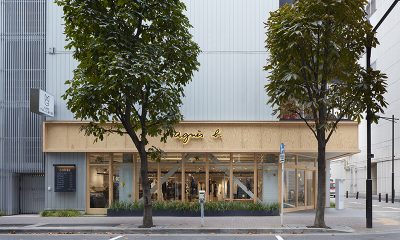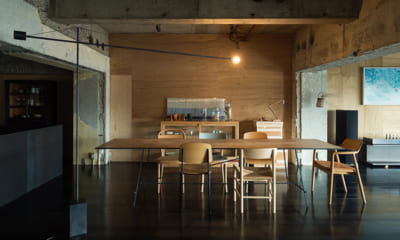Considering the scale of architecture
We’re constantly thinking about the ways we can bring the synthetic process of architecture more in keeping with the infinitude of nature. Considering nature’s limitless size as opposed to architecture, which is defined by scale, we felt that if we could create a plan that addressed unending expansiveness we could come closer to nature.
In the way that the limitless dimensions of sky, sea, and mountains are taken in, the idea became to create a plan whereby the scale and boundaries of the house become uncertain, and the state of immensity simply understood. The site is in a residential development in Tokoname, Aichi refecture, not far from Nagoya. It’s surrounded on three sides by streets, and there are sparse signs of the area’s natural past.
Looking to these incidental indications of nature, we arranged five walls on the lot, which served to enclose the space and simultaneously let it remain open. The walls define inside and outside, and articulate the individual rooms. Large openings unify the areas and create a sense of both continuity and separation over the entire space. From any vantage, the space of the “beyond”, and the space beyond that are visible, bringing an impression of endless distance. This feeling of infinite continuity invites one to envision the spaces that lie ahead. That is when a sense of “unfathomable scale”, like that which we feel upon gazing at the natural world, begins to emerge.
Considering the scale of architecture within the overarching scale of nature, in short, considering dimension and immensity, we find equivalences between the natural and built world; a part of architecture’s potential we continue to explore.
