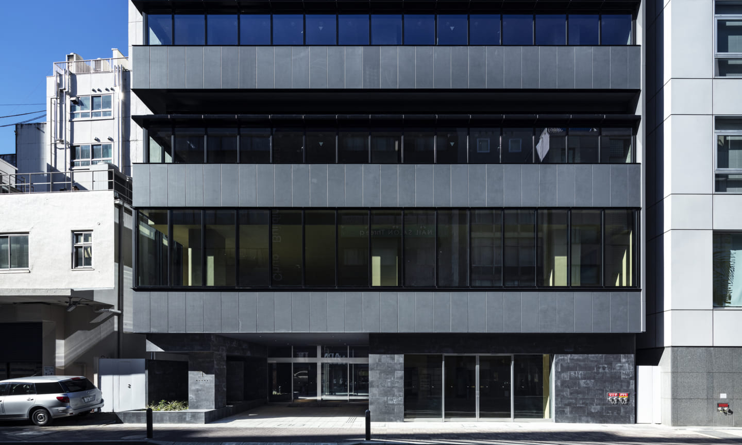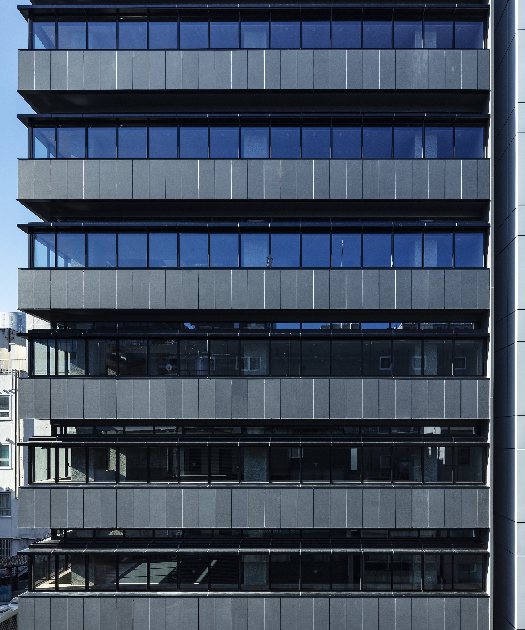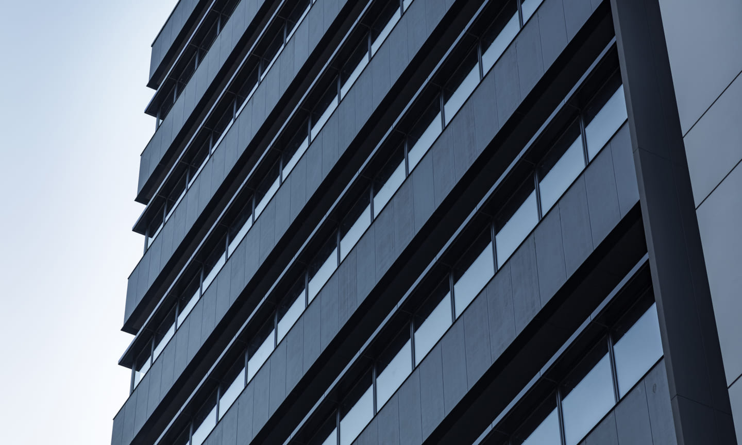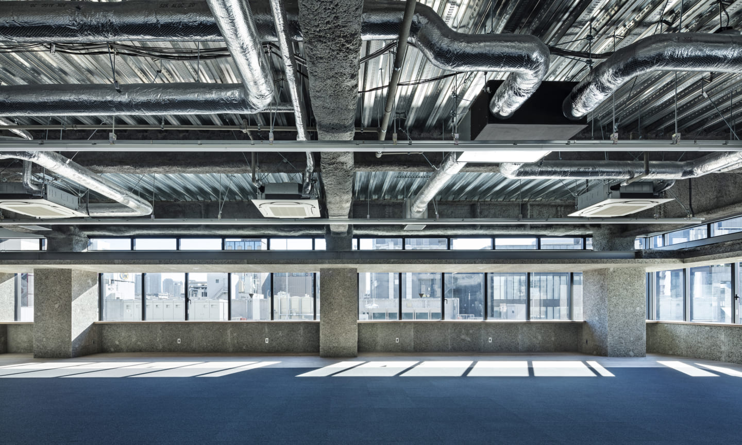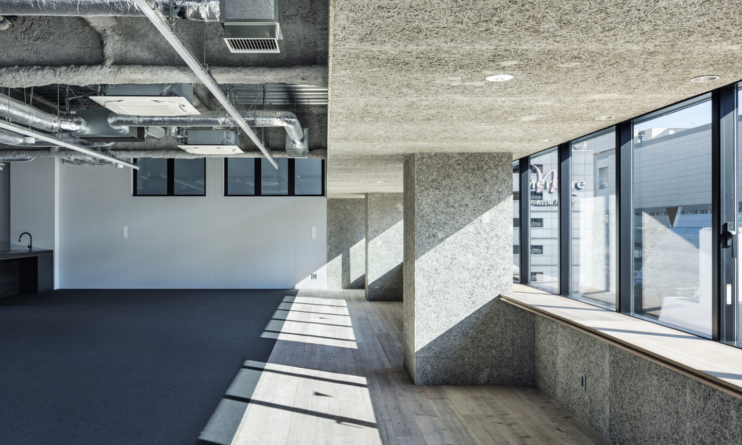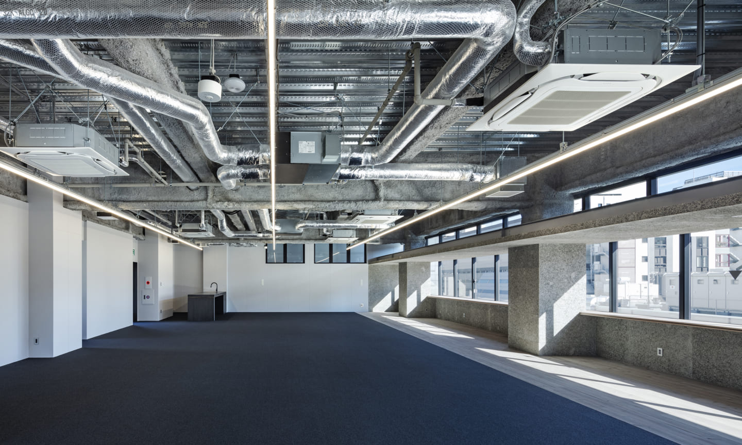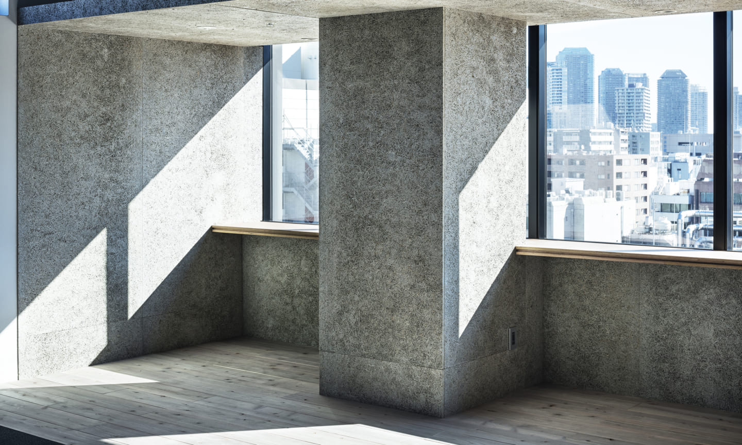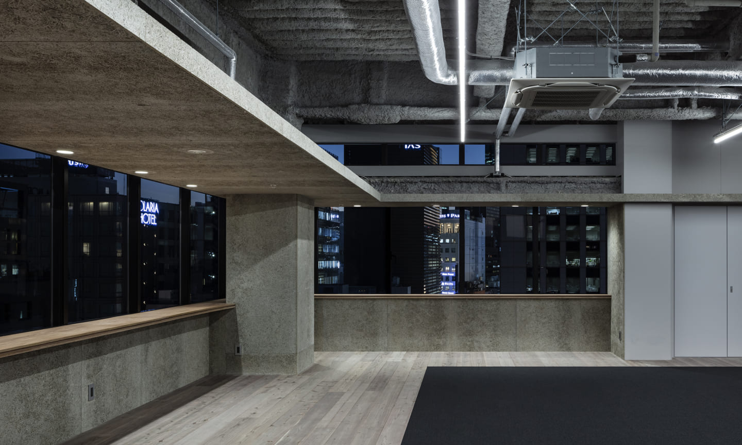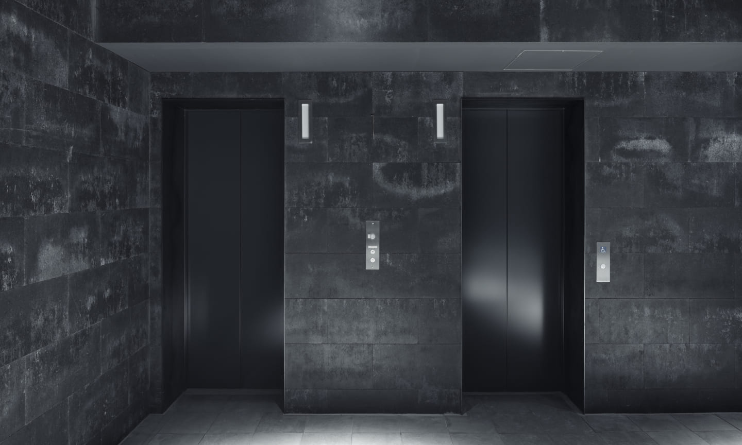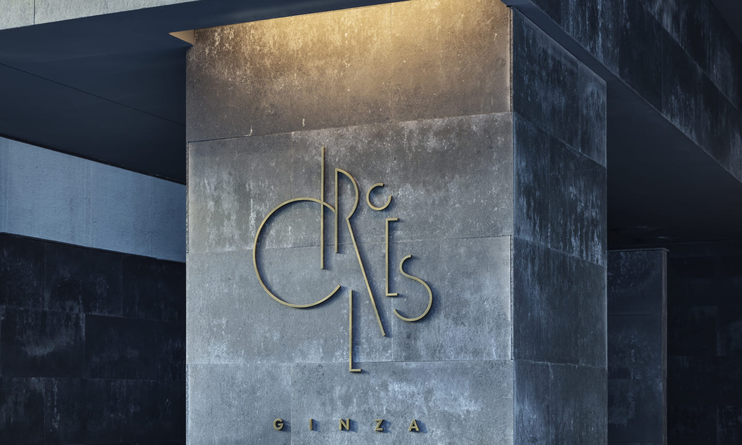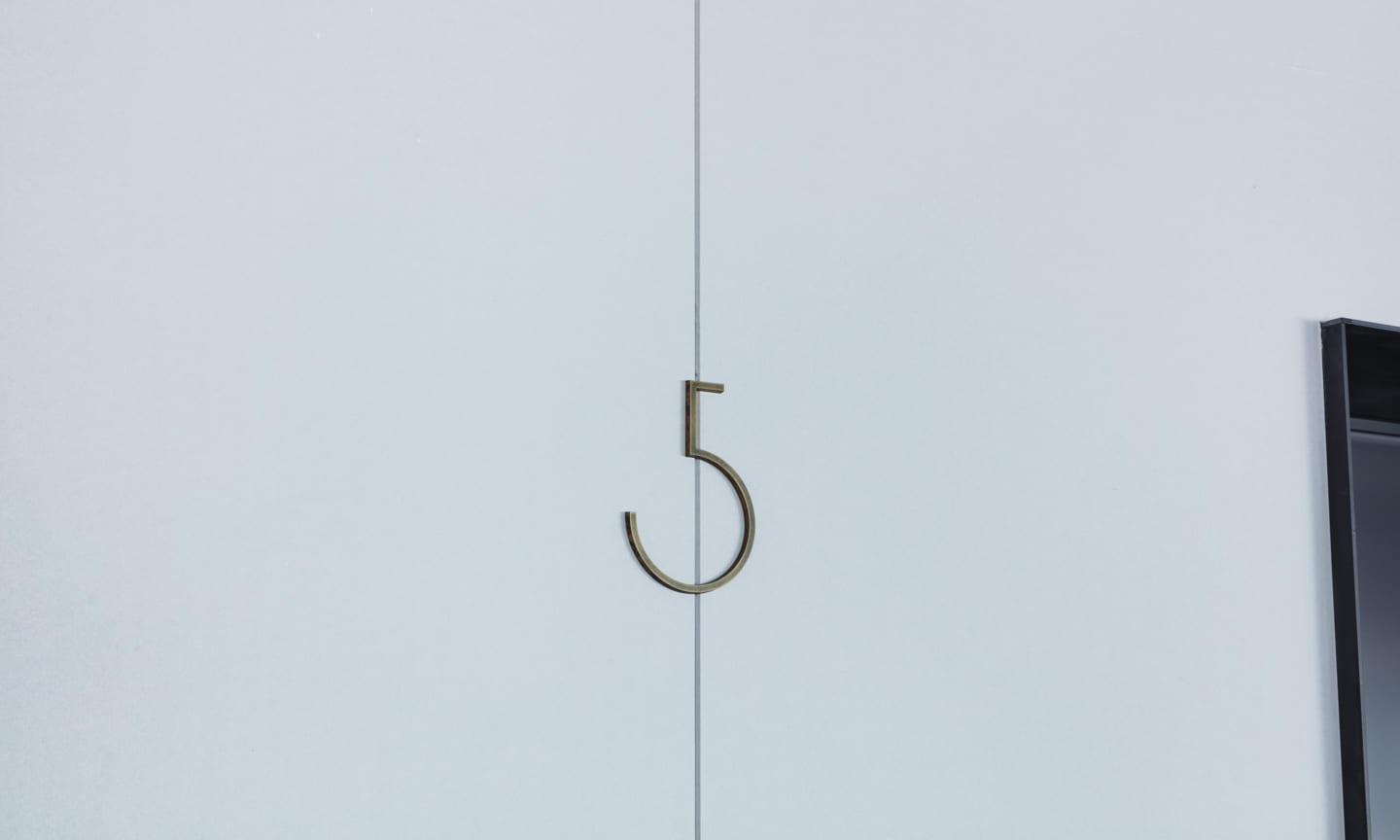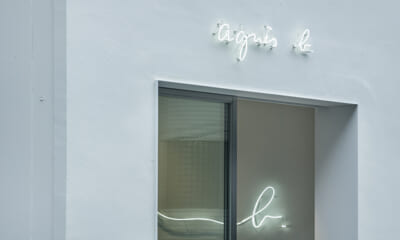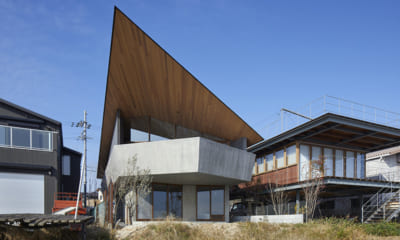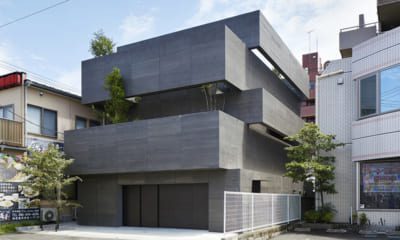CIRCLES GINZA
Layering comfort generated by the eaves
Small publicness starts from various spaces. Spaces under the eaves creates comfortable feel. Activities and sceneries spread from gatherings around the kitchen. This office was designed to generate new ways of working by allowing workers to work like they live.
data
-
Completion
-
2019.12
-
Location
-
Chuo, Tokyo
-
Project type
-
Office,Restaurant
-
Floor number
-
11 storeys
-
Design
-
2017.12-2018.09
-
Construction
-
2018.10-2019.11
-
Gross floor area
-
291.21㎡
-
Building area
-
226.34㎡
-
Gross floor area
-
2180.22㎡
credit
-
General contractor
-
Nankai Tatsumura Construction Co.
-
Interior/Custom furniture
-
Set up
-
Lighting
-
Filaments
-
In Charge
-
Masaki Takeuchi
