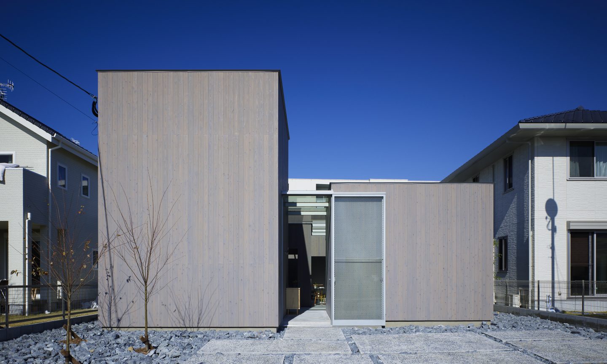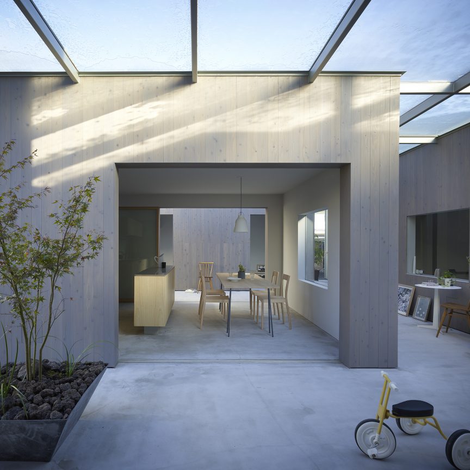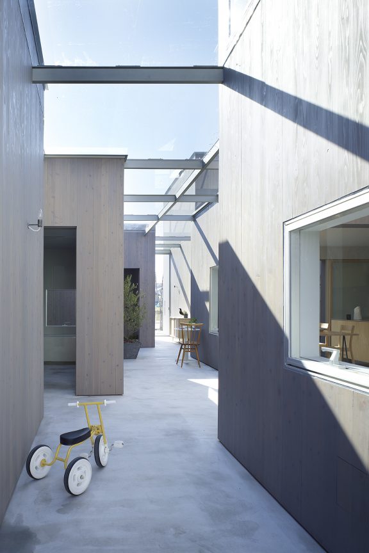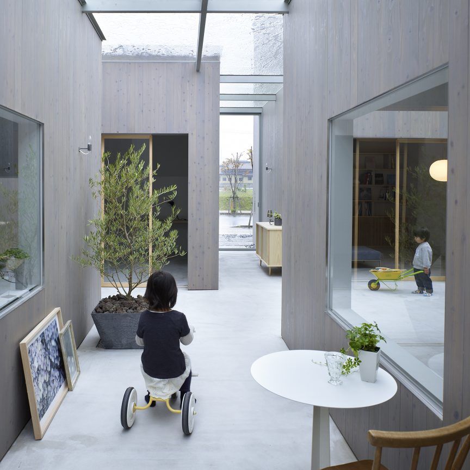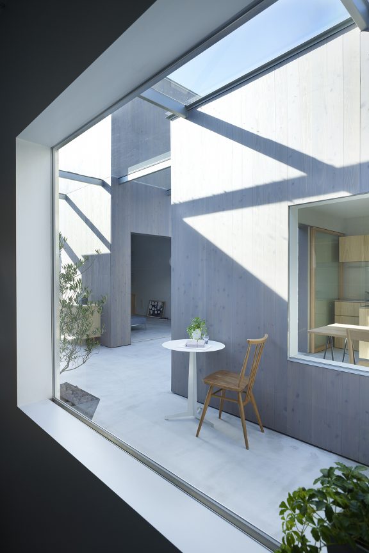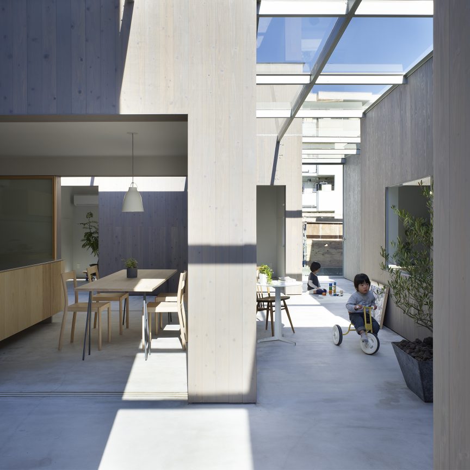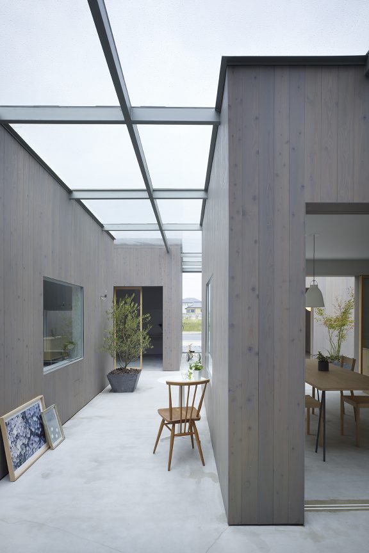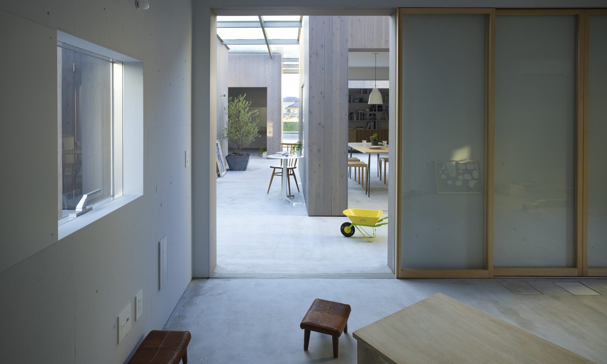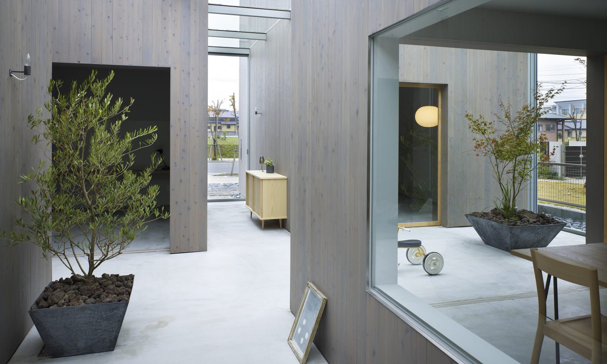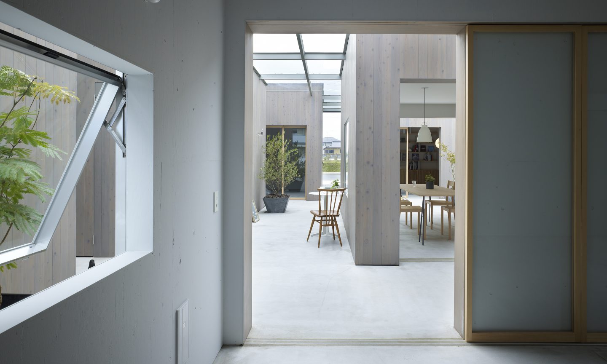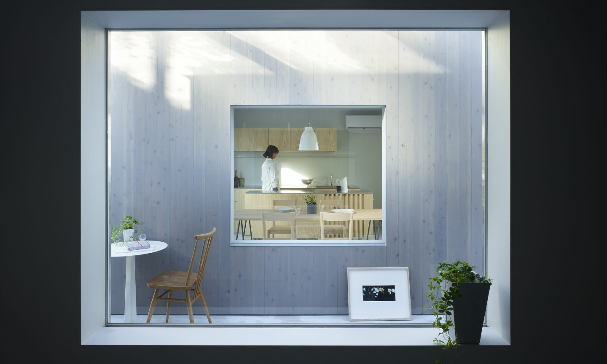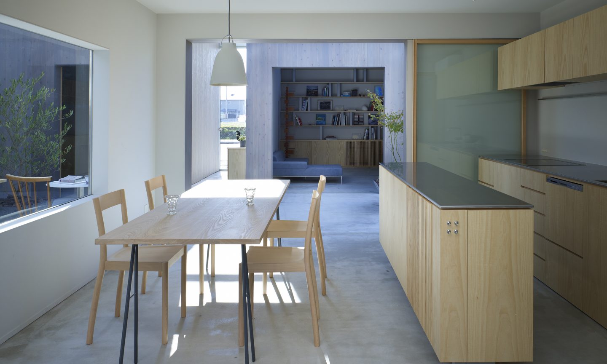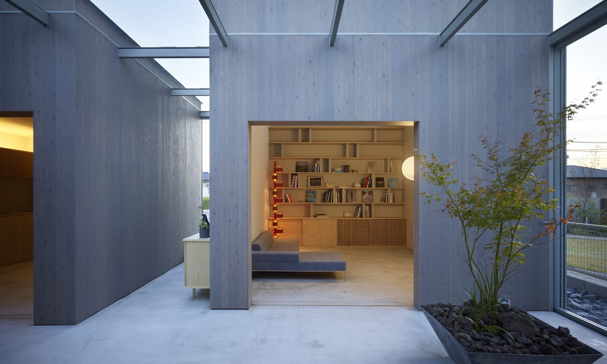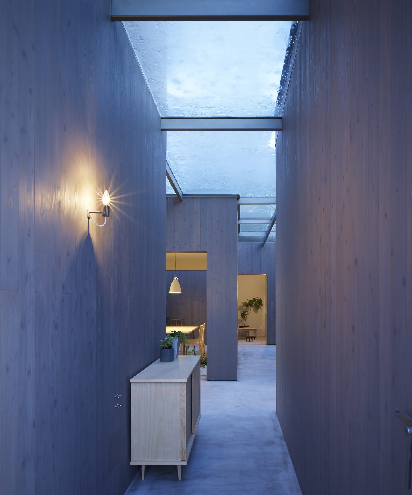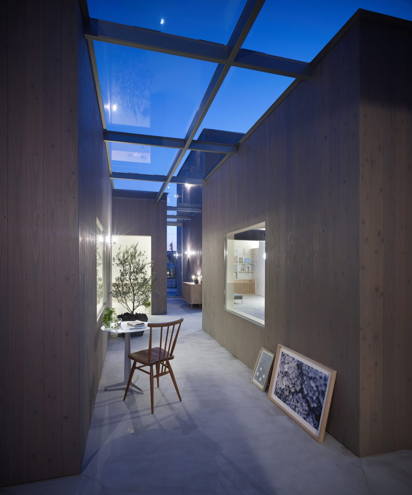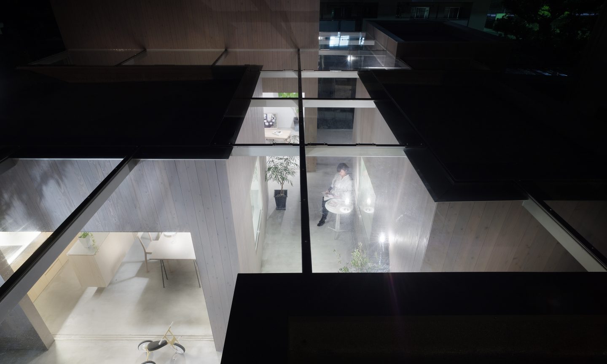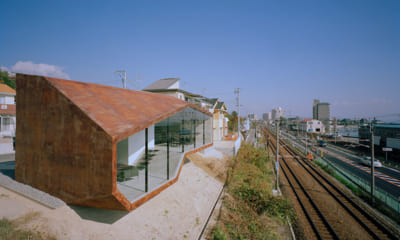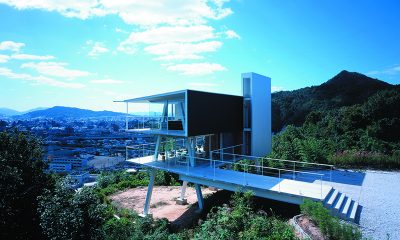Explore the relationship of inward and outward
The narrow alleys between houses, the wood’s edge, under the floorboards, an open lot, an old shed – all places transformed by children who inhabit them seeking a place to play. Unlike the sort of project – a park or public garden – that sets out with a program to accommodate play, we sought to build a place incorporating a courtyard that stimulated the natural will to play, enclosed within the safe harbour of home.
To begin with, we replaced the idea of rooms with one of a collection of architectural units under a single residential assembly. Woven between these dispersed architectural structures are glass-ceilinged paths that feel exterior, private space that feels public, hallways that feel like avenues. Amid these spaces children can run about, you can dine with the open air on your face, read under sunlight, fall asleep gazing at the stars. A new sort of space emerged here, different from previous definitions of the constructed interior, brimming with room for imagination to travel.
Instigated by observing the way children make the most of any outdoor space in play, this house’s avenues (courtyard, if you will) take their place in everyday life, put interior and exterior action on equal ground. With this residence, containing courtyard spaces as avenues, contiguous with the city street, we continue to explore the relationship of inward and outward with an eye to making new connections between those conditions, to forge a future architecture.
