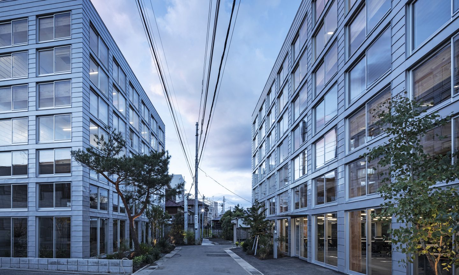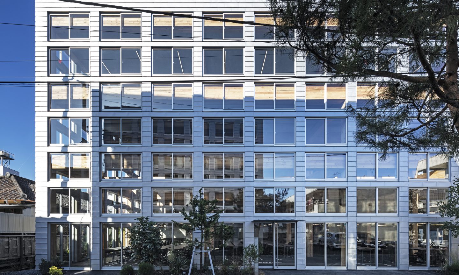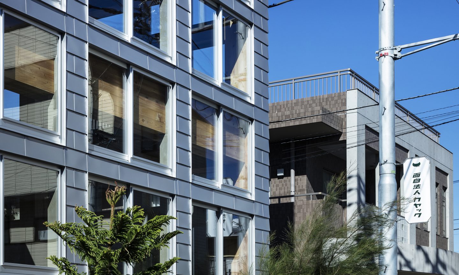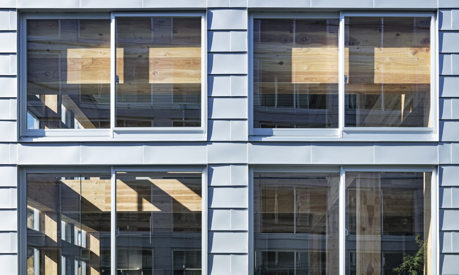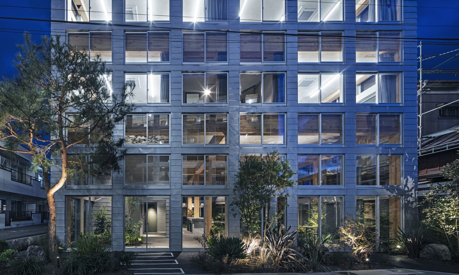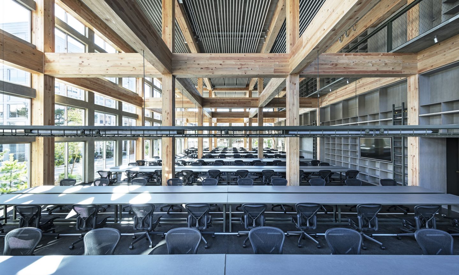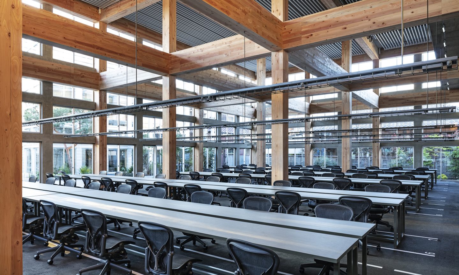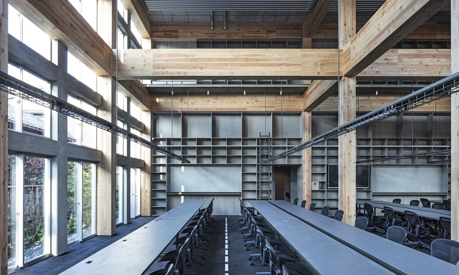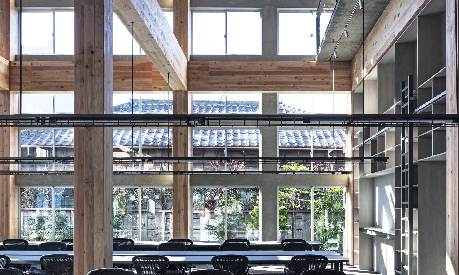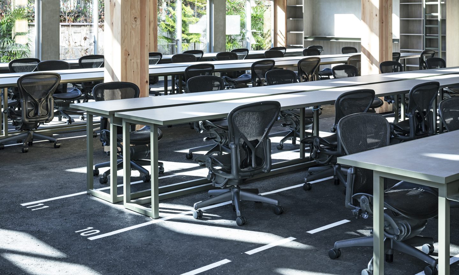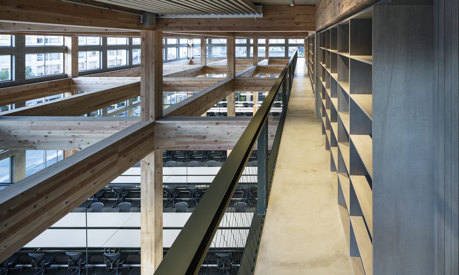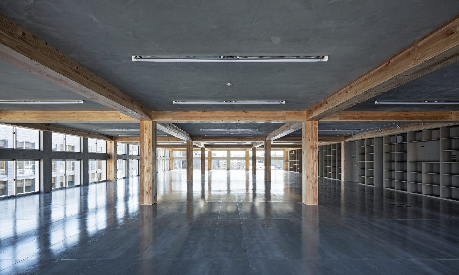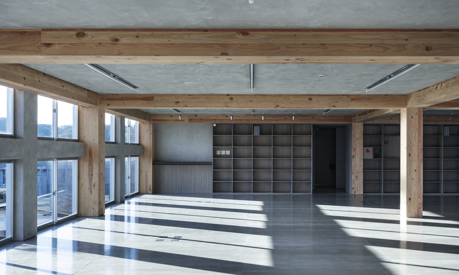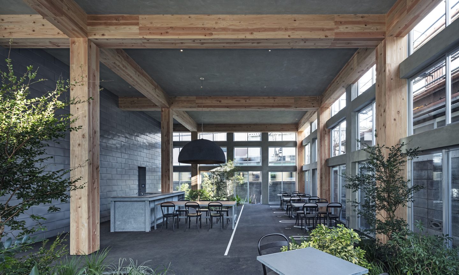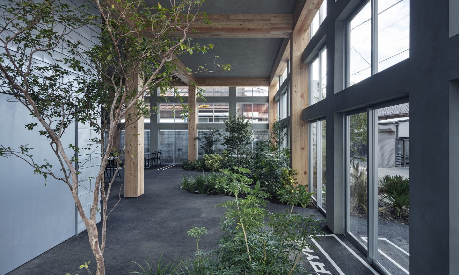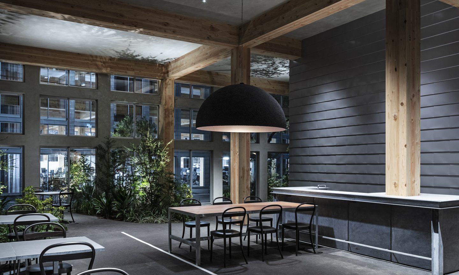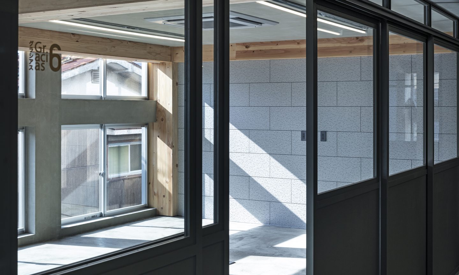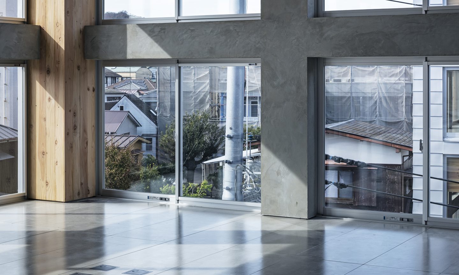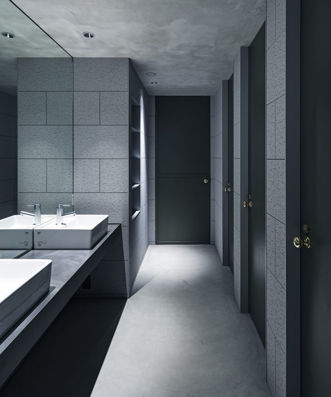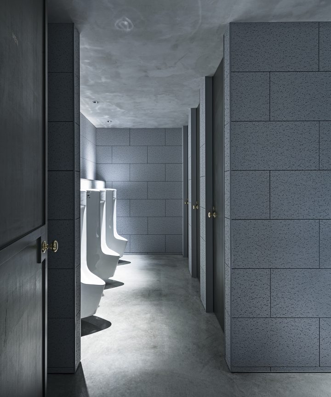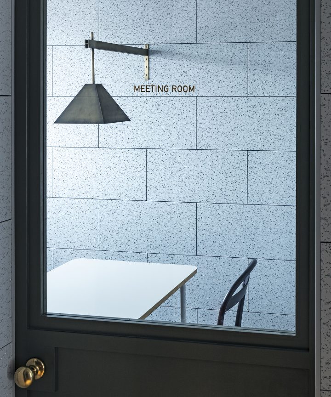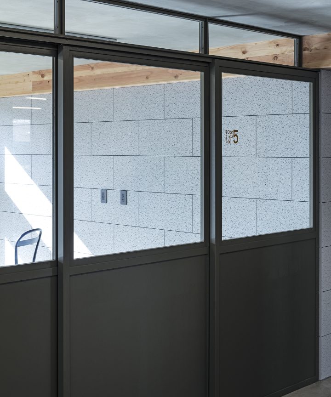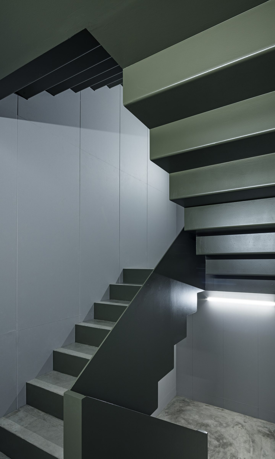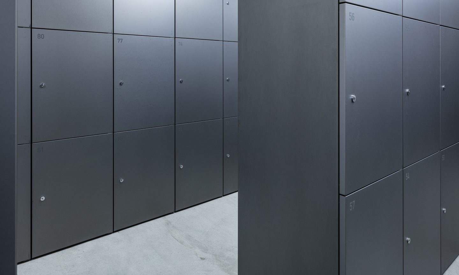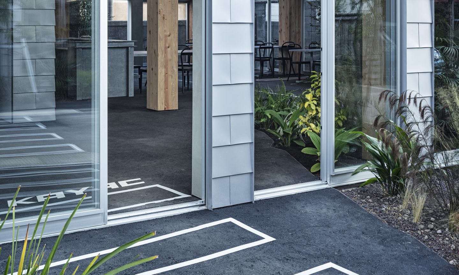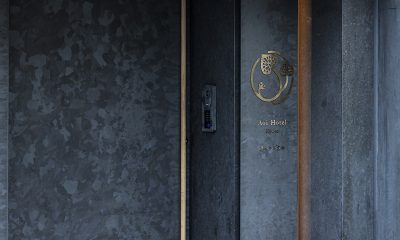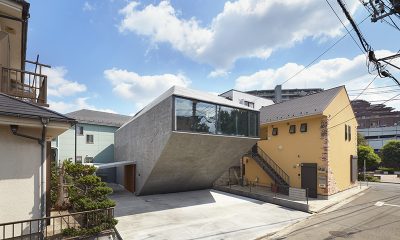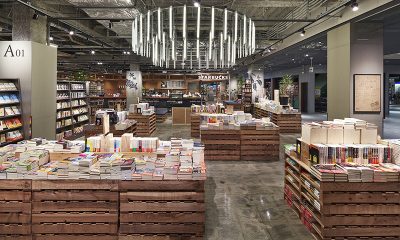KAYAC R&D Laboratory, Idea Pit
New concept of "city" and "business"
Bringing in the context of the surrounding environment into the new office. By drawing in elements of the city into the building, it aimed to create a space that helps relations between out and in, city and office, work and life, workers and people in the city, inside and outside the office.
data
-
Completion
-
2018.11
-
Location
-
Kamakura, Kanagawa
-
Project type
-
Office
-
Structure
-
Wood, one part Steel
-
Number of floors
-
3 storeys
-
Design
-
2016.08-2018.12
-
Construction
-
2018.02-2018.11
-
Site area
-
687.34㎡/ Building A, 277.82㎡/ Building B
-
Building area
-
459.85㎡ / Building A, 176.06㎡/ Building B
-
Gross floor area
-
1020.97㎡ / Building A, 528.18㎡/ Building B
credit
-
General contractor
-
Eiko Kensetsu
-
Structural design
-
TECTONICA
-
MEP
-
Shimazu Design Office
-
Lighting plan
-
FDS
-
Wooden fireproof Design
-
Shelter
-
Plants
-
DAISHIZEN
-
Photographer
-
Kenta Hasegawa
-
Photographer
-
Kenji Sasaki
Taichi Kimura
media
-
新建築 2019年4月号
-
商店建築 2019年4月号
-
新建築 2022年3月 別冊「都市に森をつくる Ⅲ」
