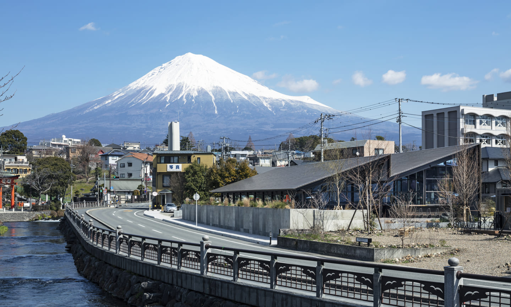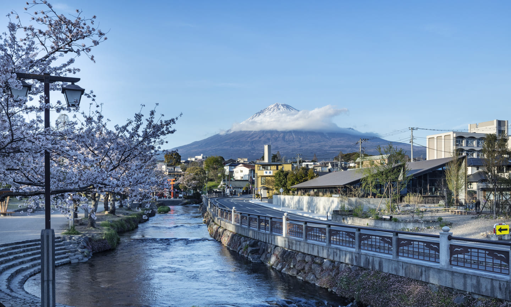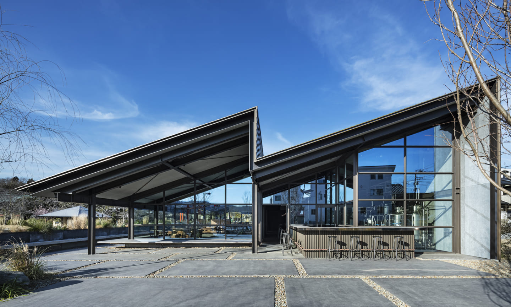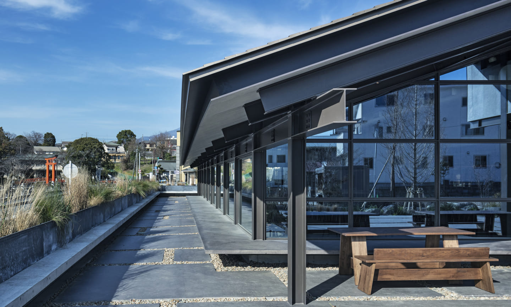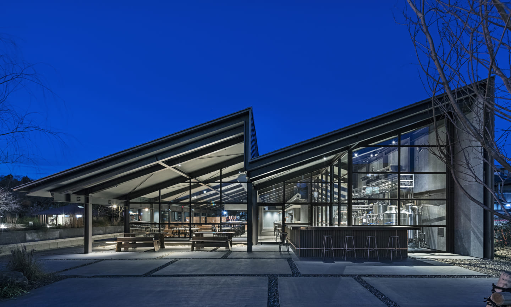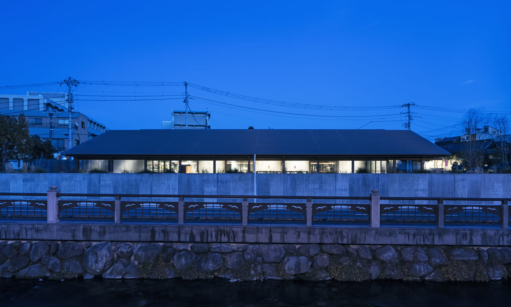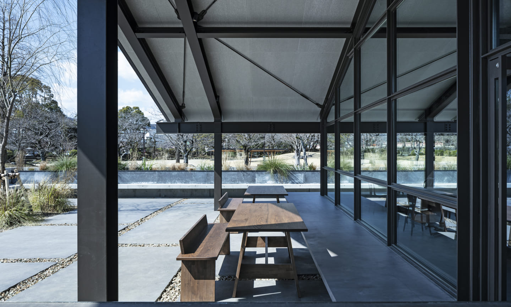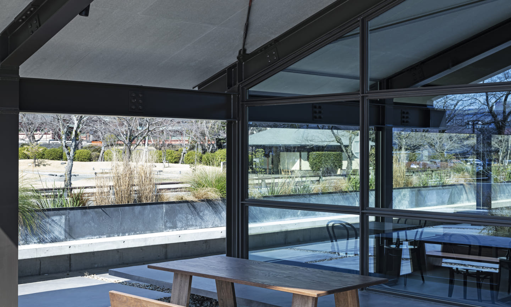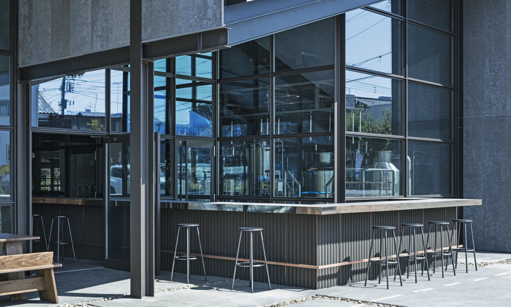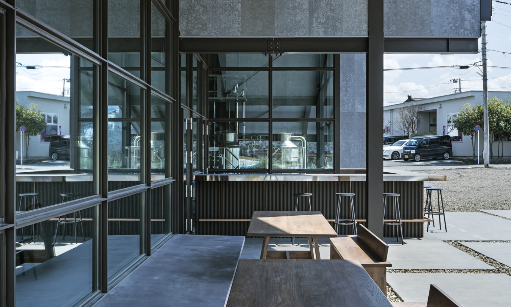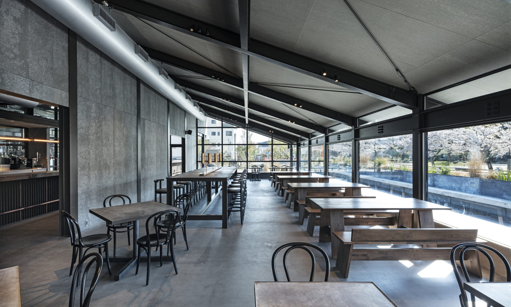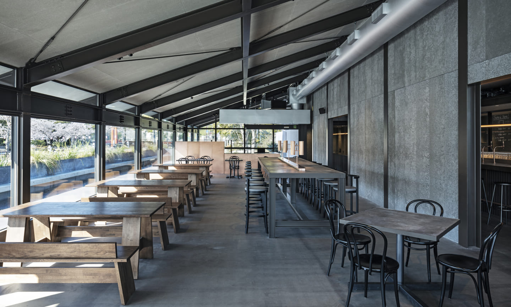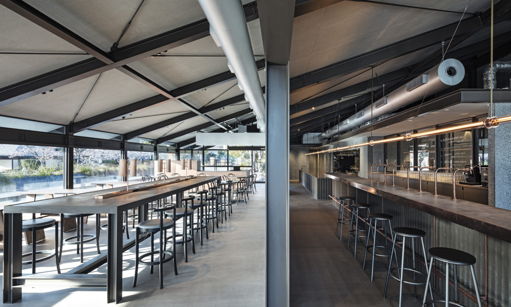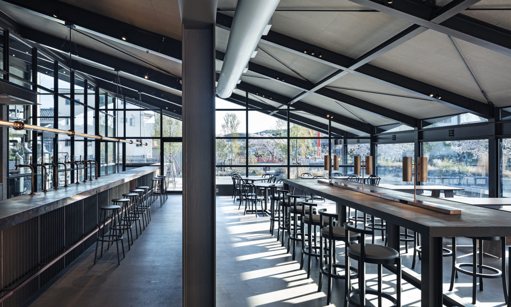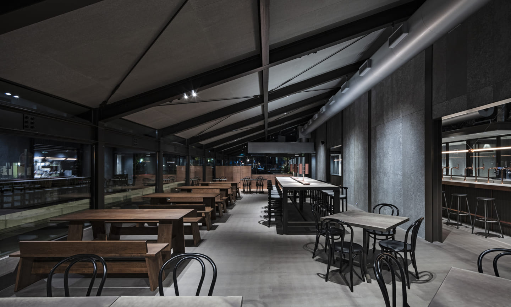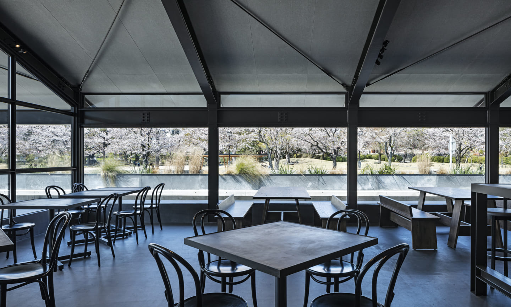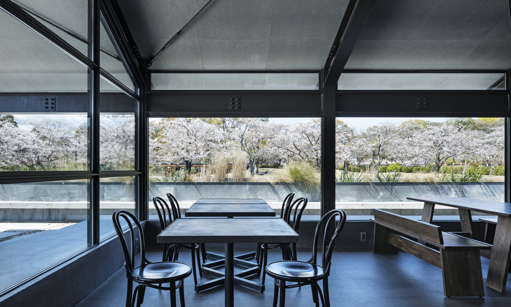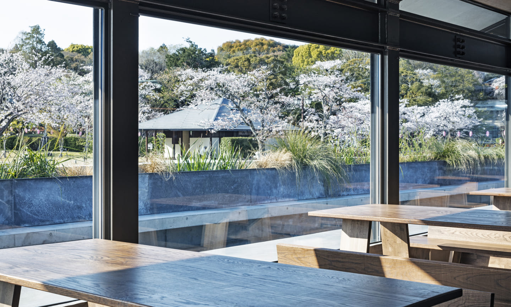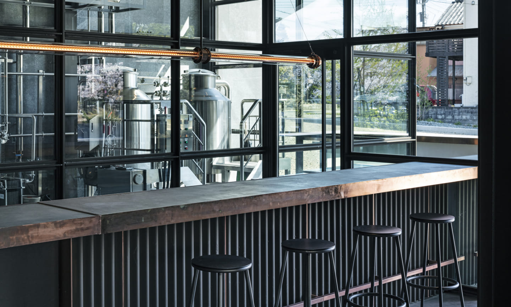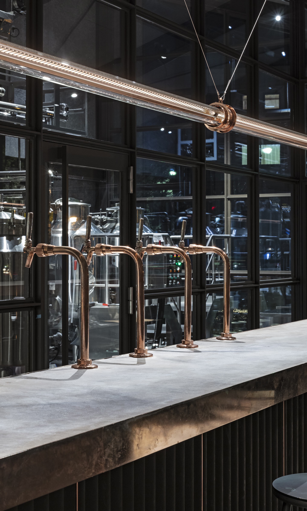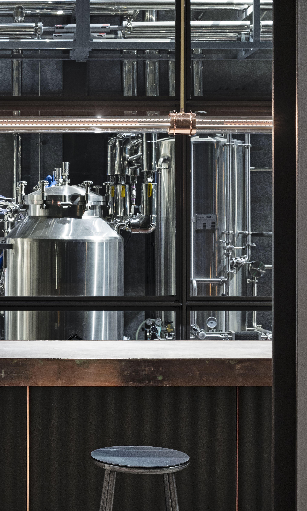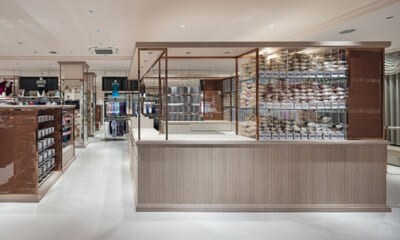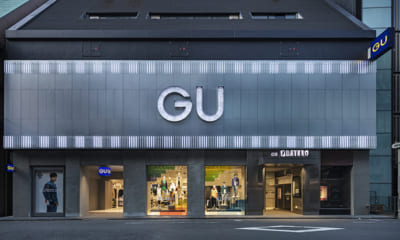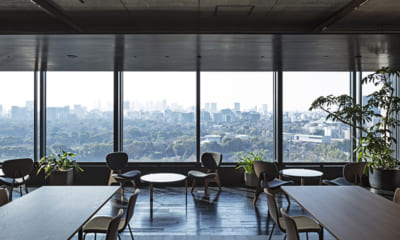Mt.Fuji Brewing
Coexistance of various scales
The saw-tooth structure composes a restaurant with a park view framed by a large brewery area and low eaves. Various spaces with multiple contarsts are created by adjoining different scales under a broad roof.
data
-
Completion
-
2019.03
-
Location
-
Fujinomiya, Shizuoka
-
Project type
-
Restaurant
-
Number of floors
-
1 storey
-
Design
-
2017.01-2018.04
-
Construction
-
2018.05-2019.03
-
Site area
-
1464.22㎡
-
Building area
-
478.64㎡
-
Gross floor area
-
433.33㎡
credit
-
General contractor
-
Kawata Construction
-
Structural design
-
NAWAKENJI-M
-
MEP
-
ZO Consulting Engineers
-
Lighting plan
-
Modulex
-
Plants selection
-
SOLSO
-
Photographer
-
Kenta Hasegawa
-
In Charge
-
Masato Igarashi
Takuya Michigami
media
-
商店建築 2020年7月号
