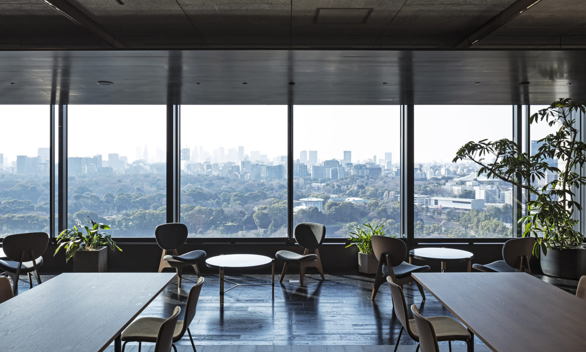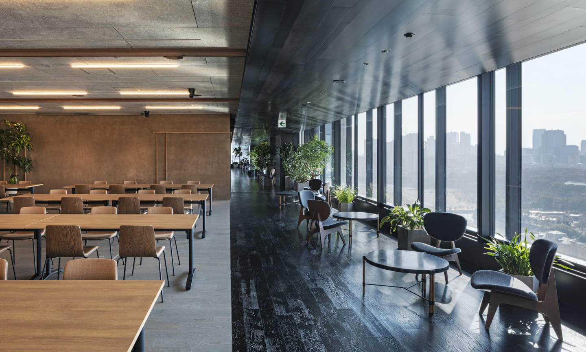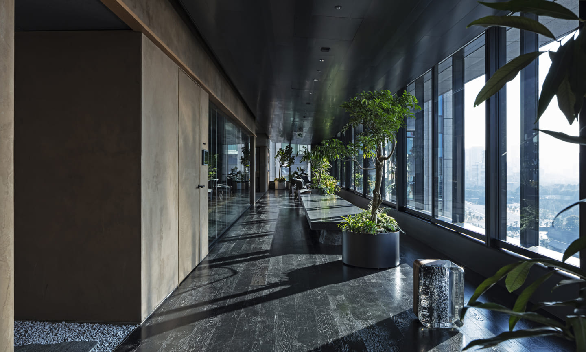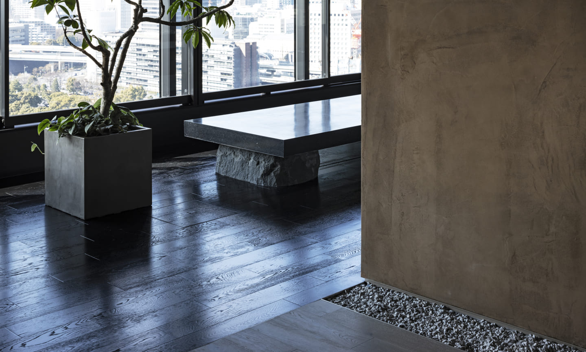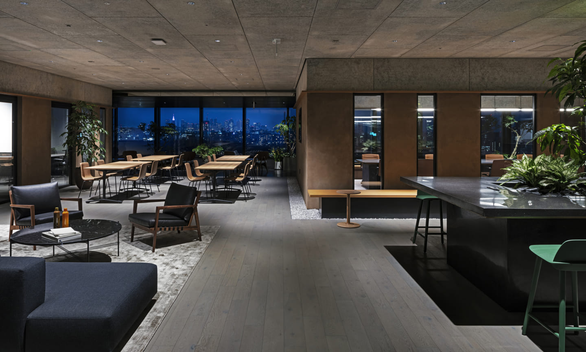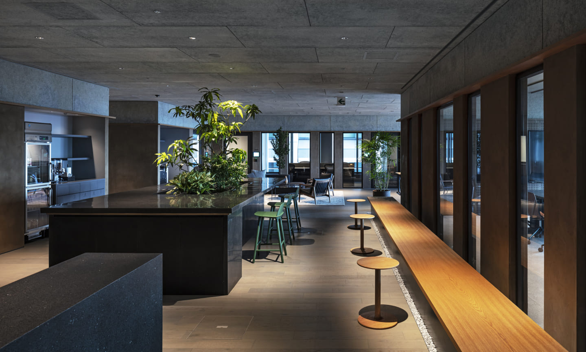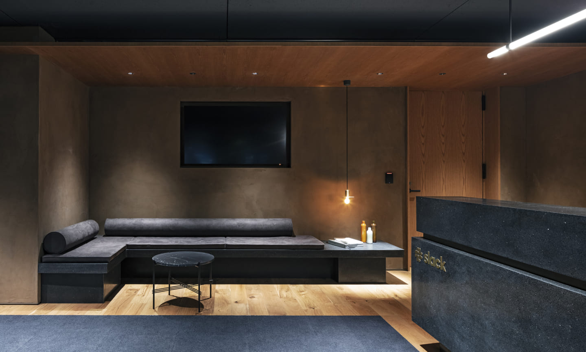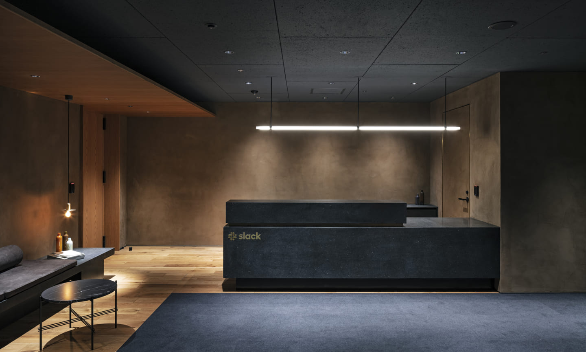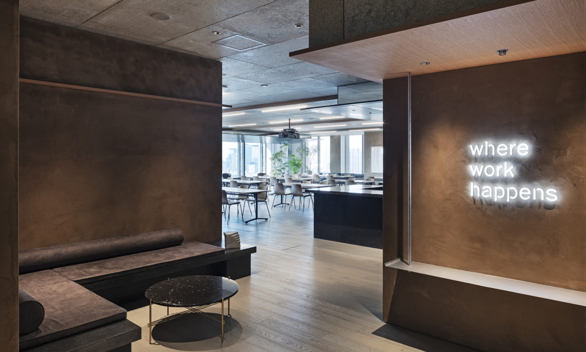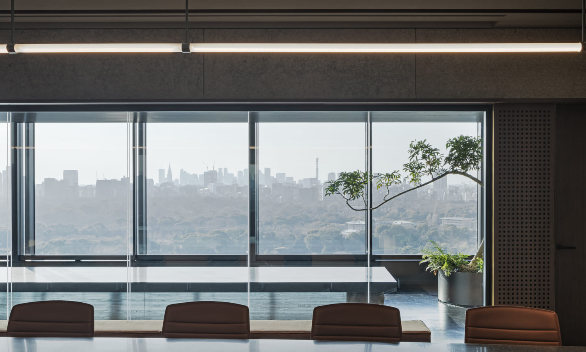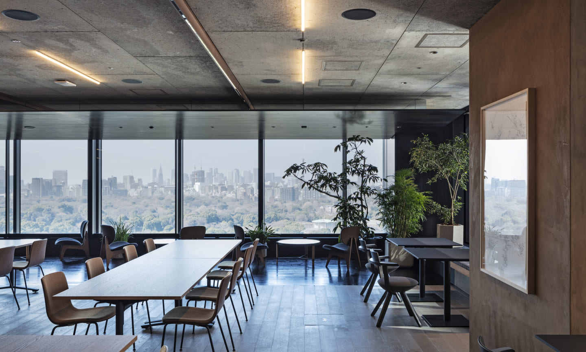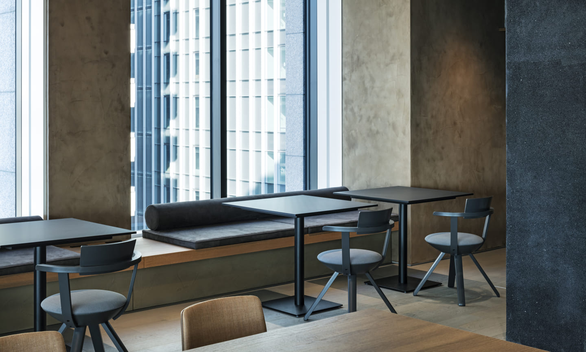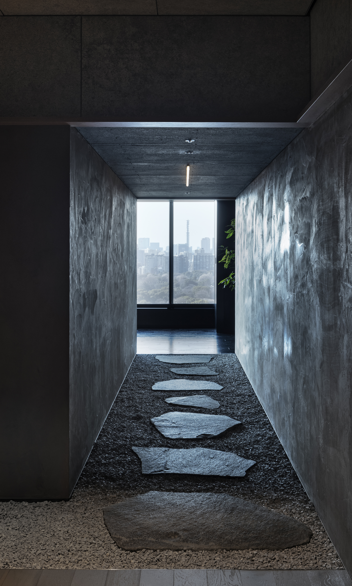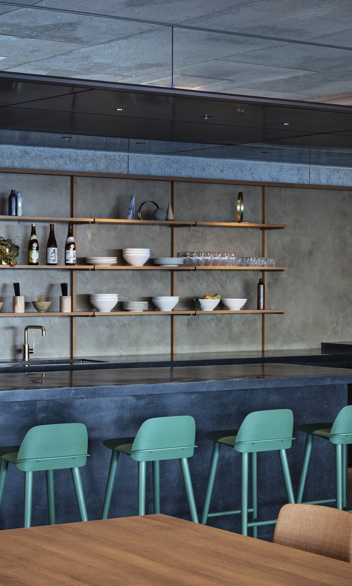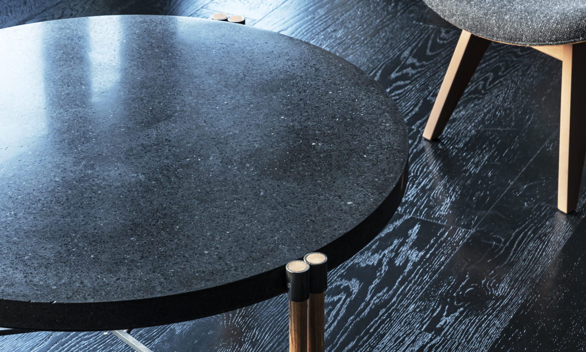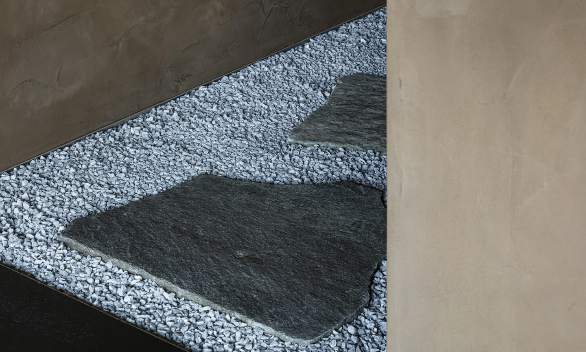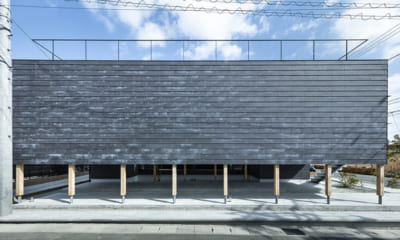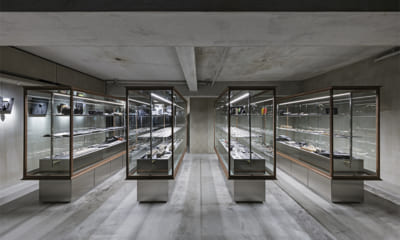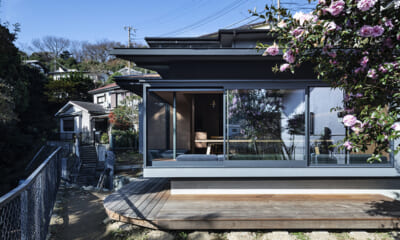SLACK TOKYO OFFICE
Office connected by engawa
By having engawa, (Japanese tarditionl veranda-like area) the space creates connections between internal spaces, and between interior and outside scenery. It also aims for the office to be a place where it gernerates collaborations between people.
data
-
Completion
-
2019.02
-
Place
-
Chiyoda, Tokyo
-
Project type
-
Office
-
Design
-
2017.12-2018.09
-
Construction
-
2018.10-2019.02
-
Gross floor area
-
1385.00㎡
credit
-
General contractor
-
Takenaka corporation
Set up
-
Design development
-
Steven Leach Group
-
Custom lighting
-
L&L
-
Lighting plan
-
Modulex
-
ART/OSE
-
E&Y
-
Plants selection
-
SOLSO
-
Photographer
-
Kenta Hasegawa
-
In Charge
-
Kenta Nagai
