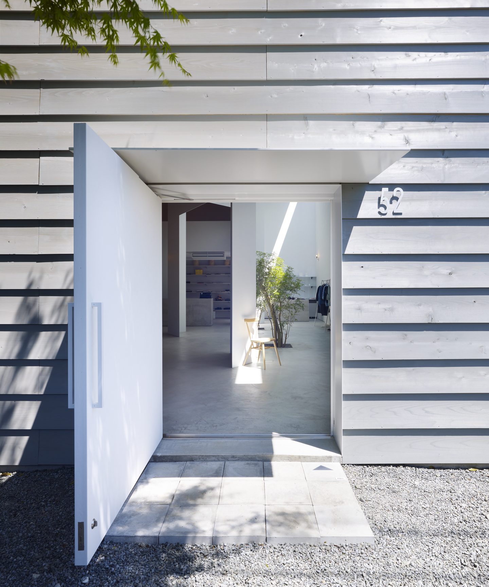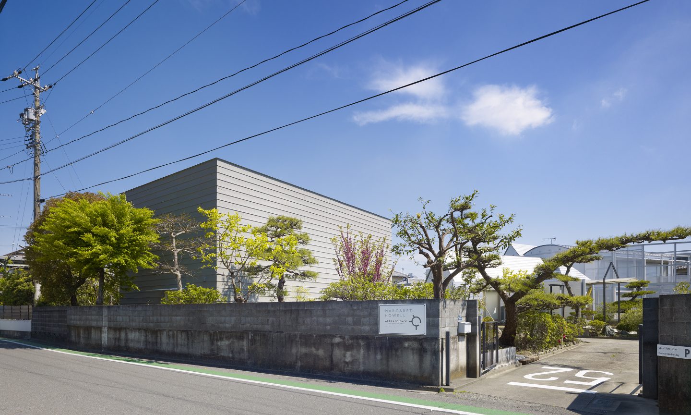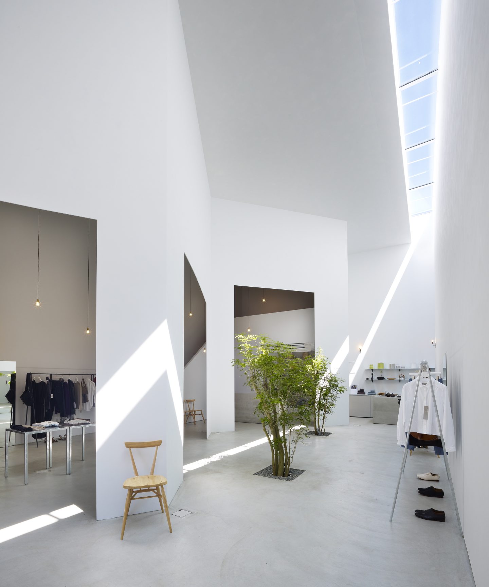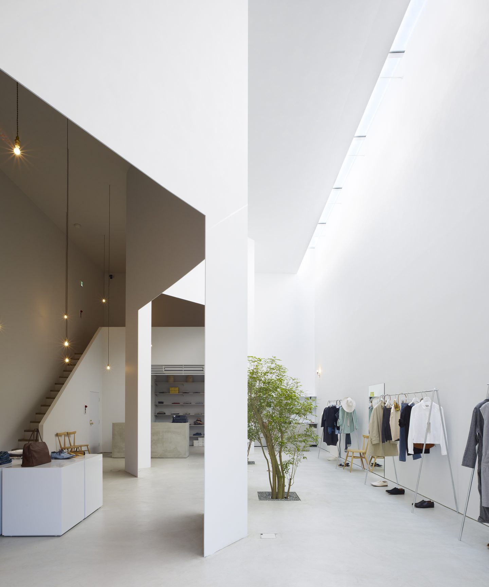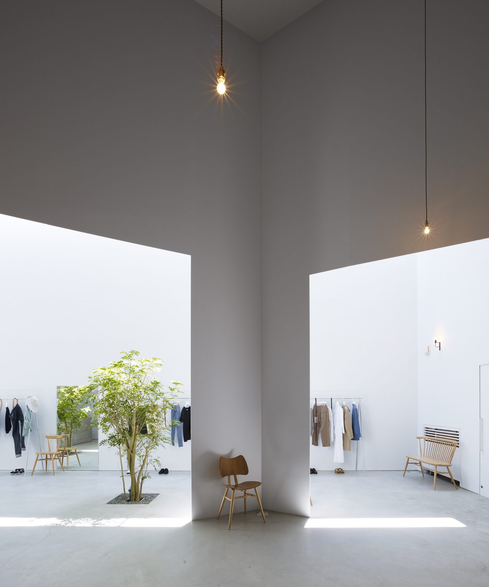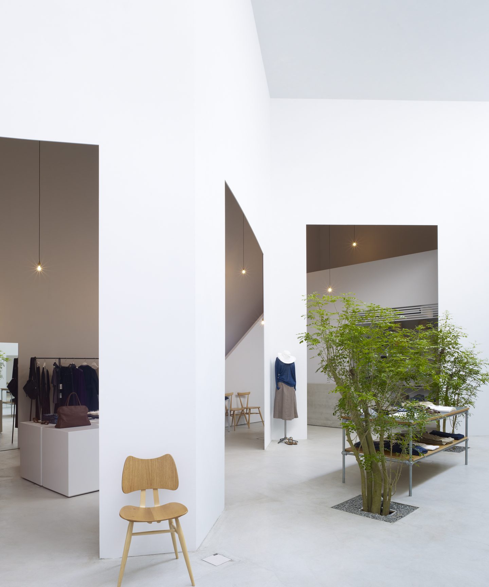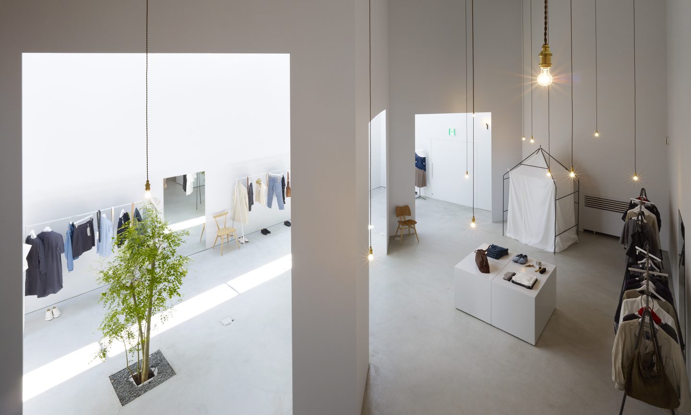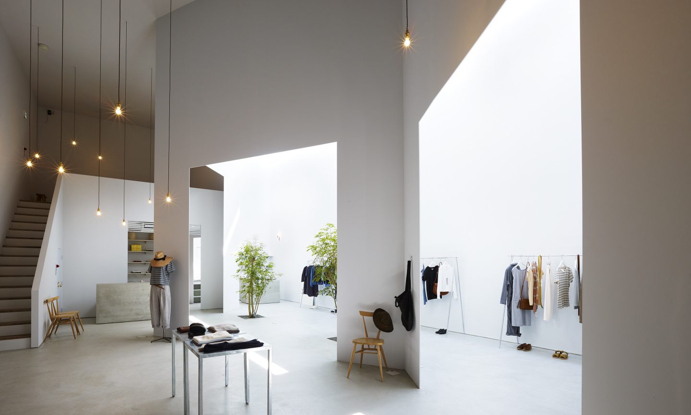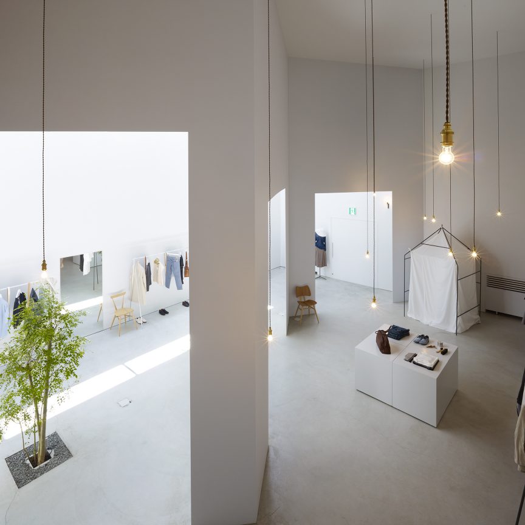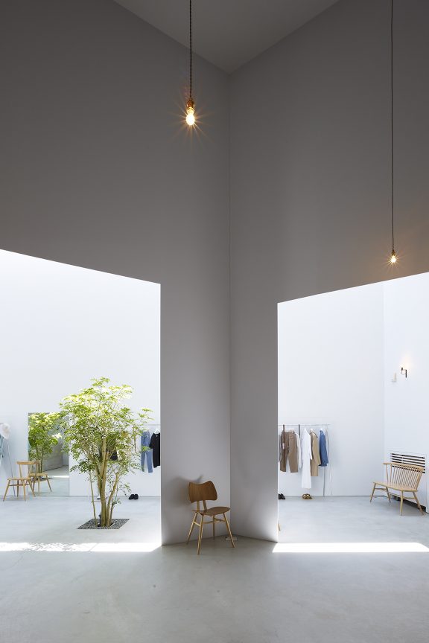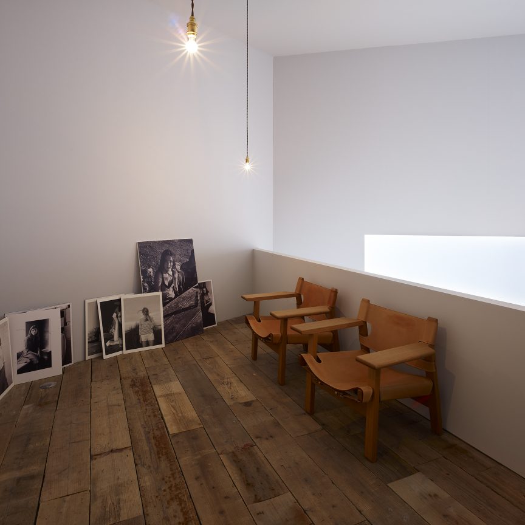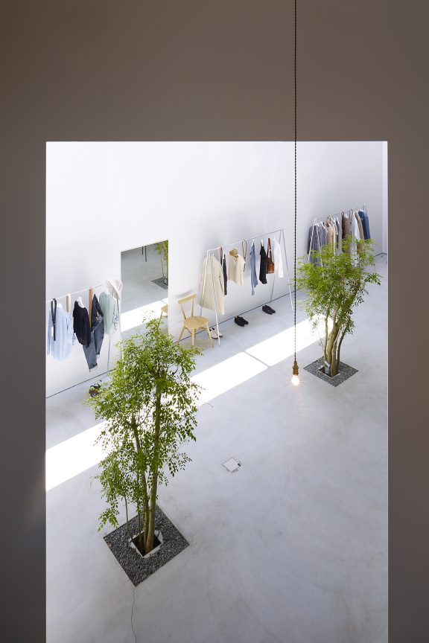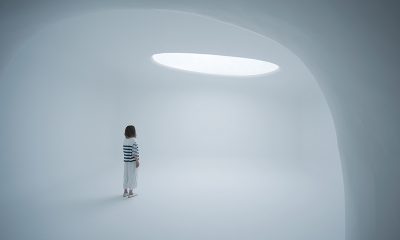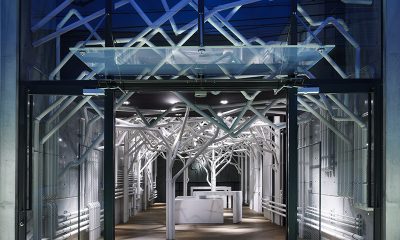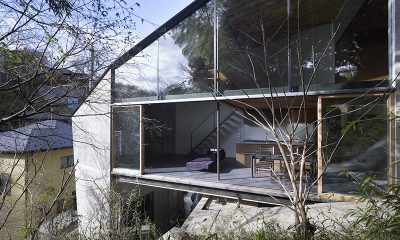New relationship between internal and external space
We’d been requested to design what is called a select shop in colloquial Japanese, in a residential neighborhood in Shizuoka City, the capital of Shizuoka Prefecture, west of Tokyo. In designing residential projects to this point, our main area of concentration was the relationship between internal and external space as it affects the individual. With a select shop, a curated boutique offering a variety of related goods, in this case clothing and furnishings, the focus was shifted to the products and their use in two different spatial environments.
We’d seen that in the West, many museums and galleries take advantage of natural light over spotlights, the rationale being that the work on display was often made under natural light, and so viewing it in a space that comes as close as possible to the conditions under which it was created brings out its essential qualities. Couldn’t that apply as well to clothing and furnishings, and the light in which they’re naturally seen?
We would make a room that could combine the virtues of feeling outside, while being inside, nestled within the confines of a small, homey boutique where, comfortingly, all things could be experienced in their rightful light.Shoes could look as they would on the street, and steps away, furnishings and indoor garments could be viewed, bathed in the incandescent warmth of a personal space.
Nine-millimeter perforated steel plate, arranged in a series of angles that accounted for the sun’s passage across the skylight opening, was all that was necessary to distinctly separate the two areas, while offering generous passage between them.
A project that asked us to create an interior exterior, using exceptionally spare means, both physical and natural, in the small space of a residential building, allowed us to explore the age-old relationship between how we regard the in-and out-of-doors, and gave us new perspective on building to accommodate objects and the experiences they evoke.
