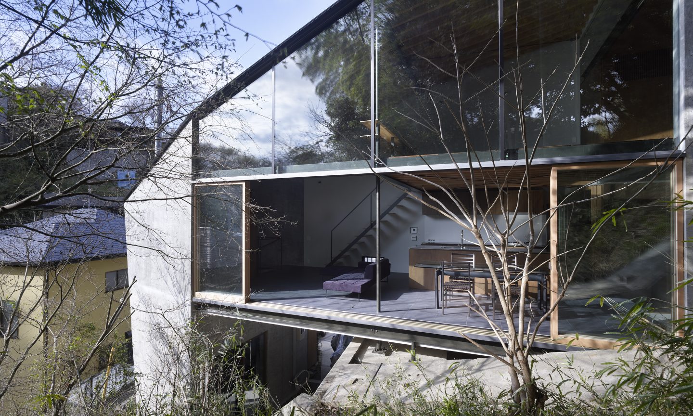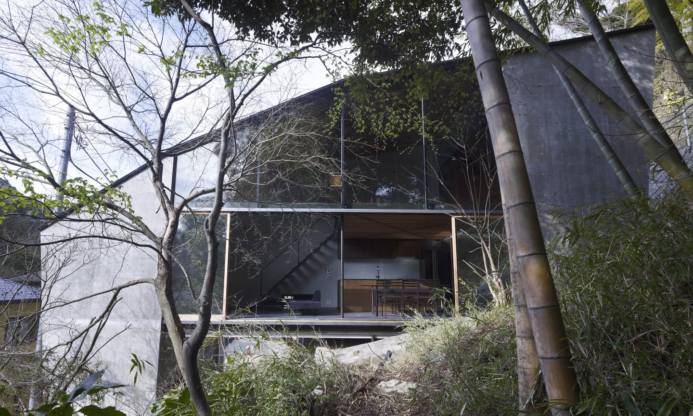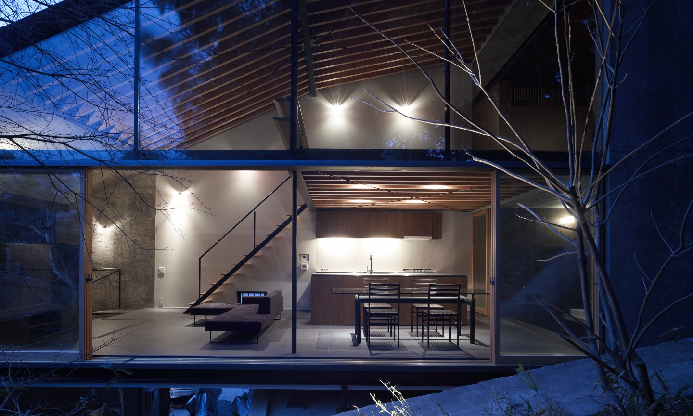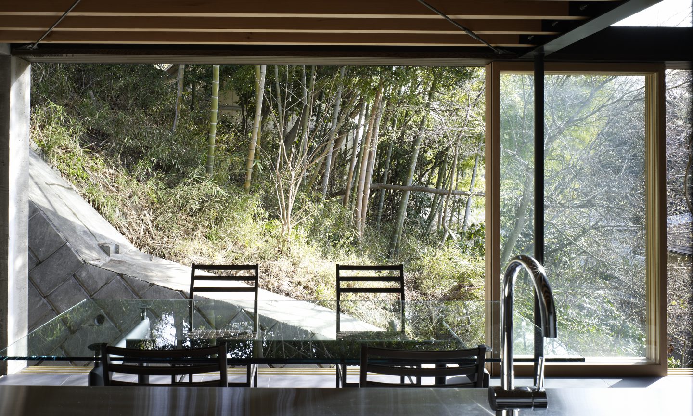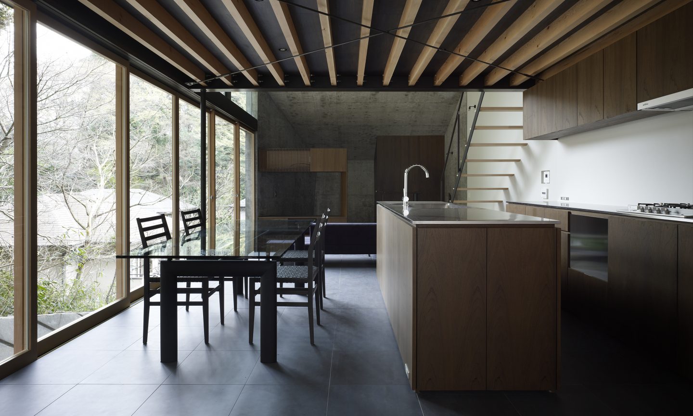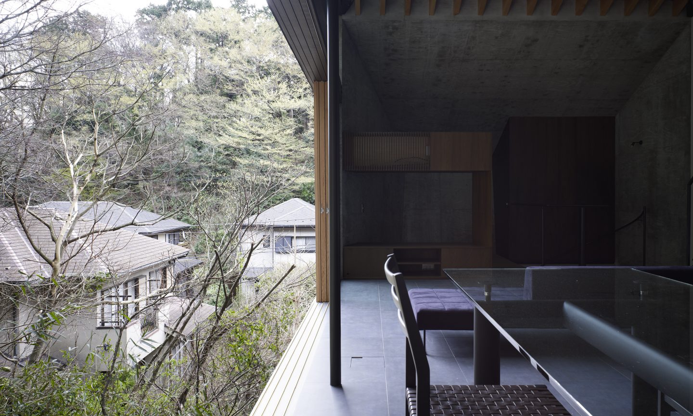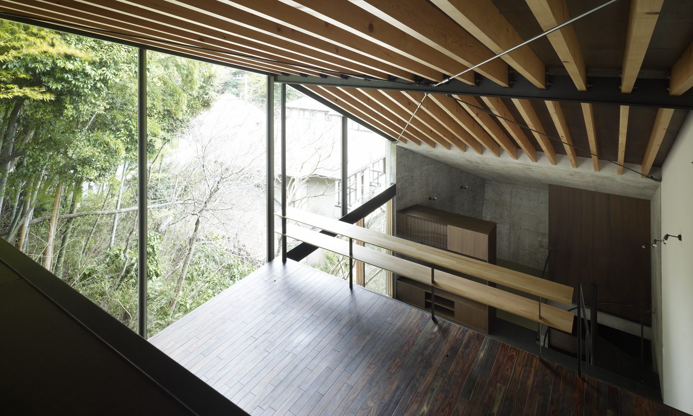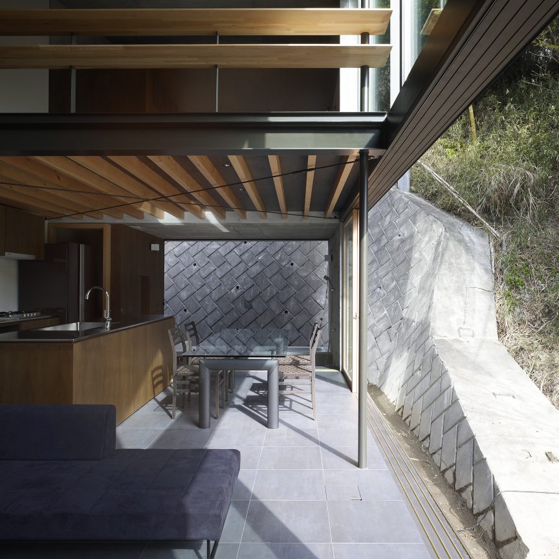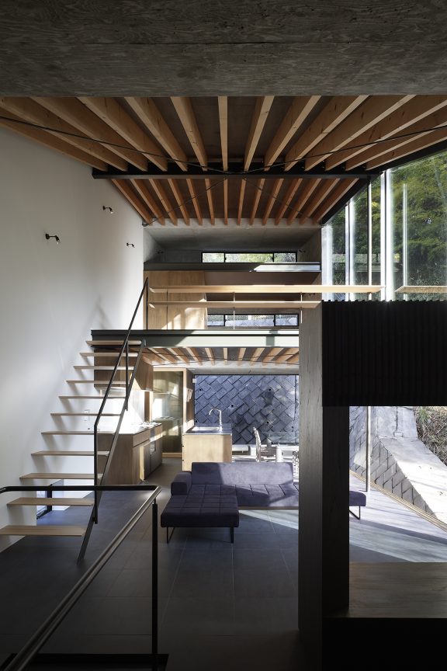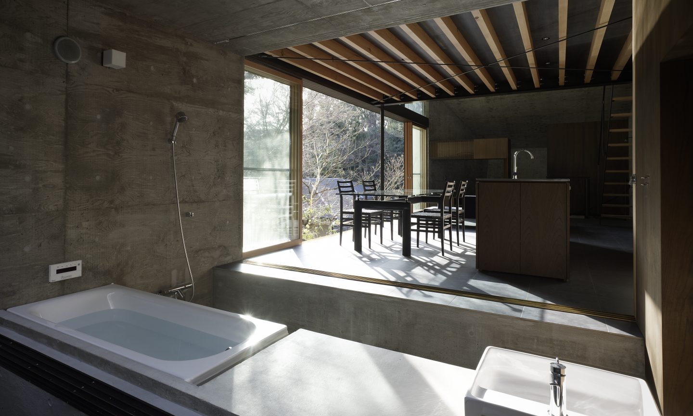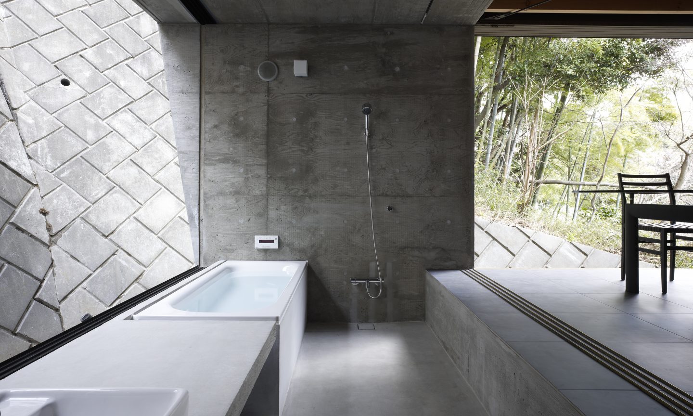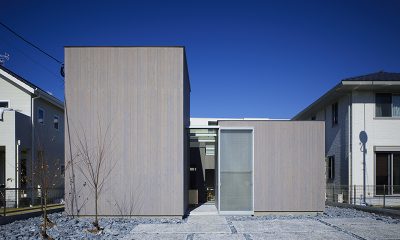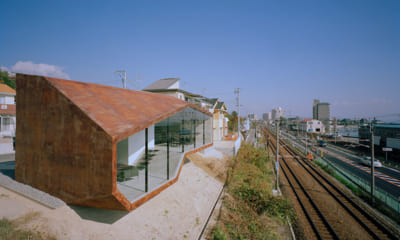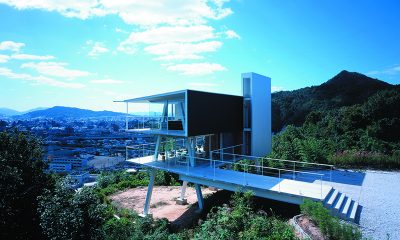Embrace personality of environment
Generally, where plots contain uneven grades and other physical deformations, a building’s planning doesn’t commence until the site is cleared and stabilized by reclamation. Although that makes sense in terms of its workability, it also results in a loss of individuality. Here we let the coarse personality of the existing site exert its influence on the architecture. At the same time, we brought the site’s small treasures, such as an adjacent bamboo thicket, it into the equation.
The project embraced its personality by simple means. A site with wildly uneven grades is akin to building on a river. Concrete bridge pillars were sunk at the upper and lower levels, and steel beams suspended between them. Building on a river typically presents myriad other difficulties, and thus, we sought to minimize the installation. Less drilling and excavating reduced the amount of the site that was displaced, along with the need for disposal, and consequently minimized the impact on support levels. On the sturdy concrete pier level of the bridge formed, we designed a traditional Japanese-style room, a study, bedroom and bath facilities. On the upper tier, which corresponds to the bridge girder level, we built a steel-framed open plan that includes living room, dining room, and kitchen.
In the end, the project presented a serene environment that felt like being suspended on a bridge, over a river, overlooking a stand of bamboo. To the observer, the personality of the home is instilled and completed by its immediate surroundings; and it was satisfying to pay respect to the unlikely and abundant richness of such a frankly unyielding site. There are times when prospects offer little, and individuality becomes the strongest recourse. Here we established the charm of the home by engaging the primacy of its setting.
The future of architecture won’t be confined to building alone, but becomes limitless by reflecting every manner of new practice, technique, and diversity of thought.
