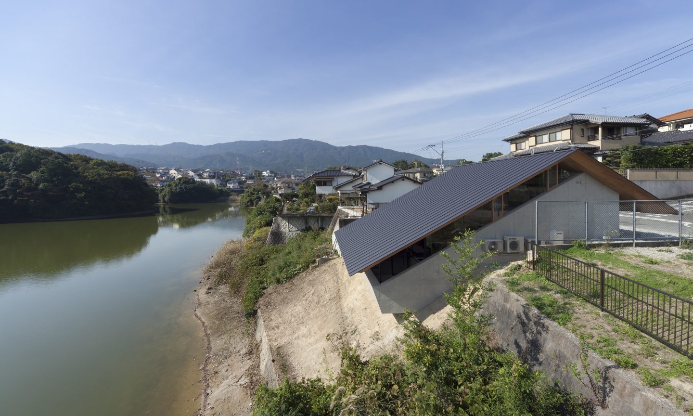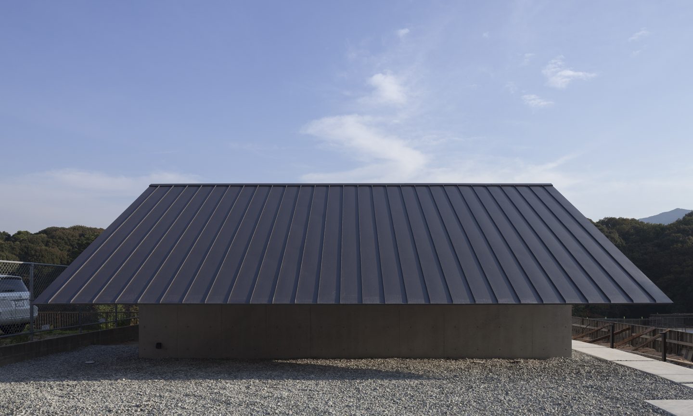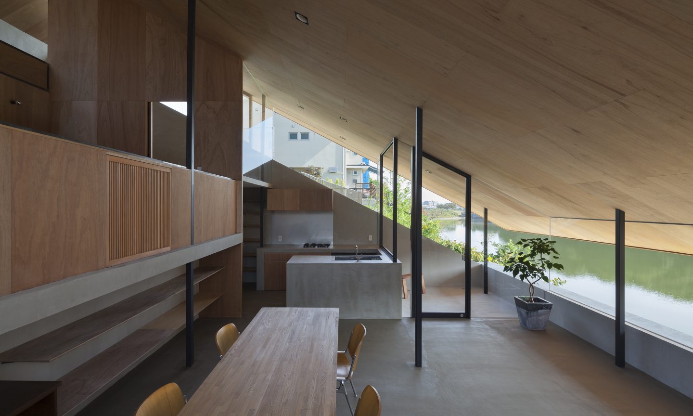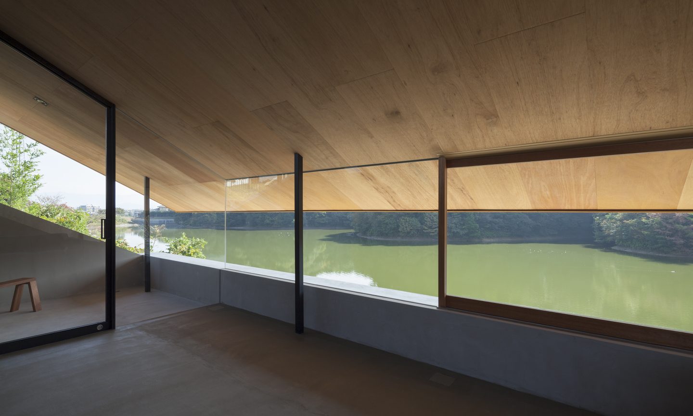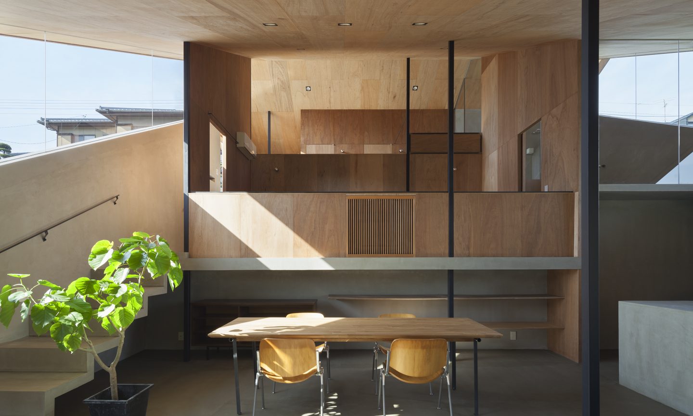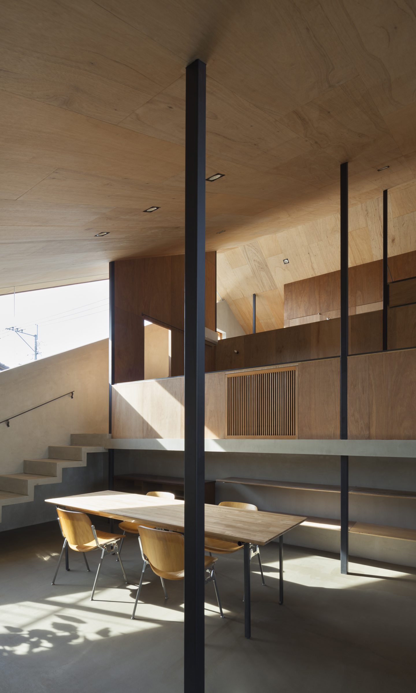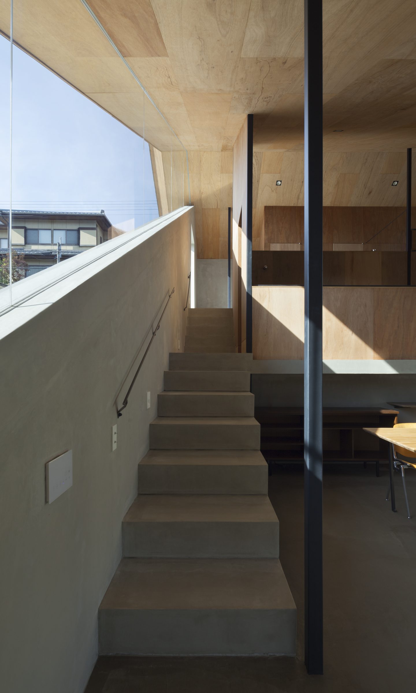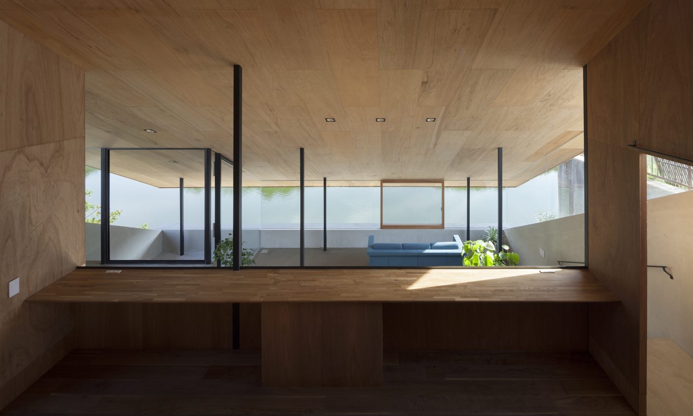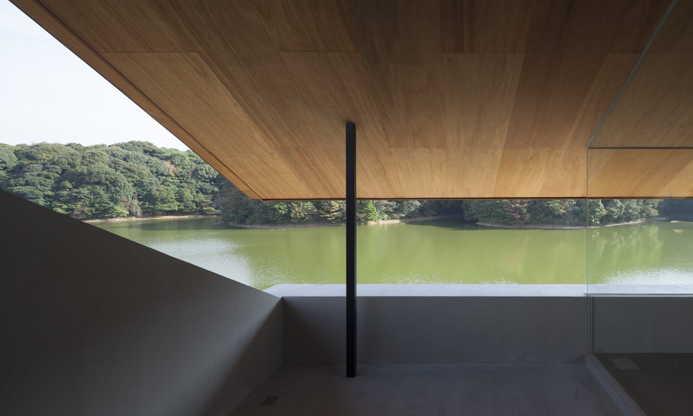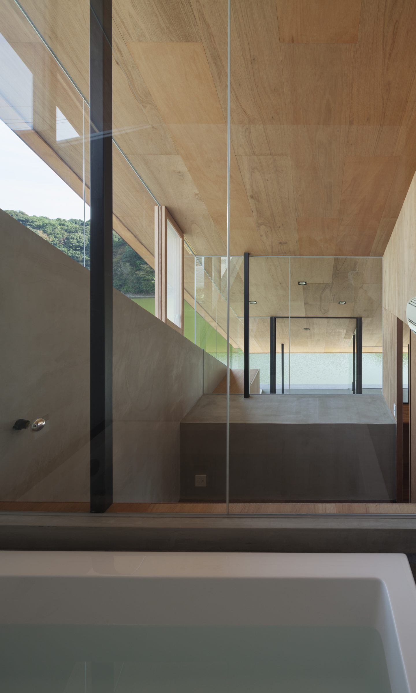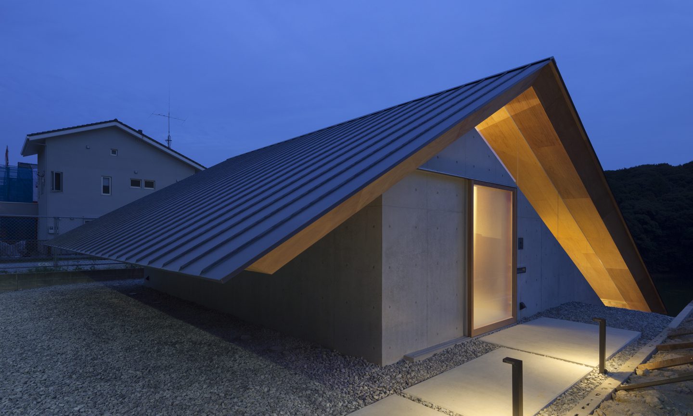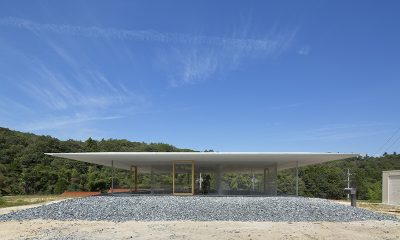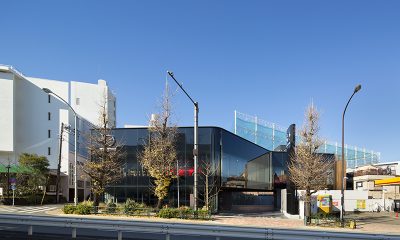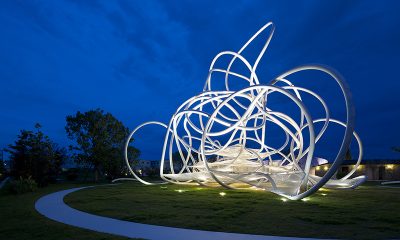Find a site, and gently raise the roof
Could we, with a simple roof, create a visual order that offers an expansive view of the surrounding nature – in this case aquatic – and at the same time foster the rich and varied lives of those beneath it?
The plan called for a residence on a deep slope adjoining a reservoir in Fukuoka, for a family of four. In this environment trees and flowers grow in abundance, and here too, local wildlife of every variety regularly happen by and peer in. It’s a setting in which one can simply stand still and dwell at length on the enduring force of nature. Here the act of placing a roof over the site engages ideas of both enclosure and liberation.
While the sloping site’s natural character suggests a range of ways residents can utilize the interior spaces, the roof defines the prominent demarcation of inside and out.
One enters into a high-ceilinged hall, its walls giving a sense of enclosure. Opposite the entrance, a core holds the physical plant, including bathrooms and storage. From that perspective, only the surface of the water is visible from afar in the band of windows, framed by the roof. But a few steps further and downward, the atmosphere goes into motion, changing in density, depending on the line of sight, from the quiet intimacy of a lodge in a field, to a serene, open shoreline vista for sitting and whiling time.
Imposing a roof upon the unending panorama of a completely open lot places a limit on the perception of space and volume, and makes of the space a dwelling, where one can live life fully, and just as fully give oneself over to nature. Glass placed between roof and ground can define an interior of a sort that, at its boundaries, keeps one acutely sensitive to minute changes in the external environment. In this way the architecture gradually becomes one with its natural setting.
The question of where architecture ends and environment begins has a rational answer, but what interests us is the area of uncertainty that exists at its borders. Our goal is to establish spatial complexity with gestural simplicity.
