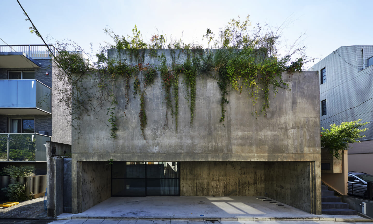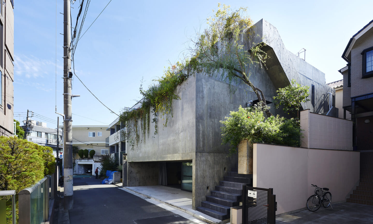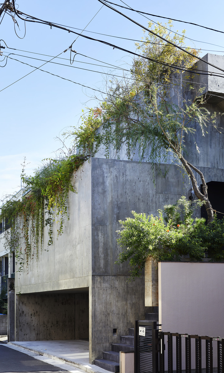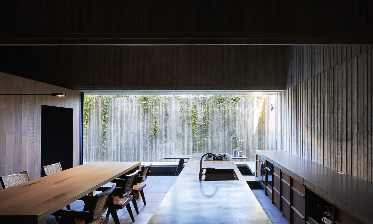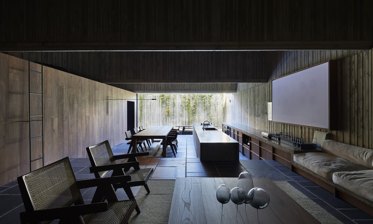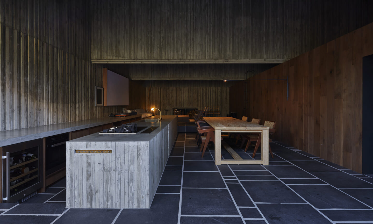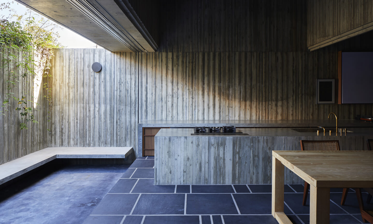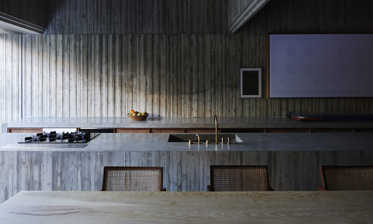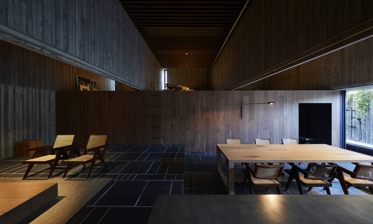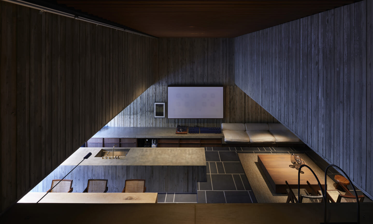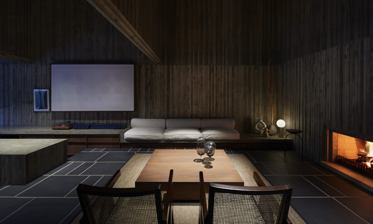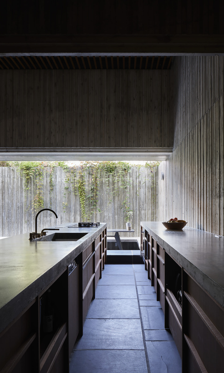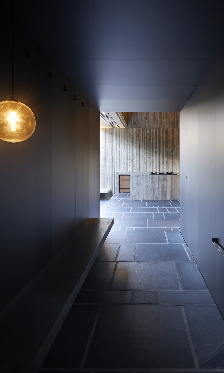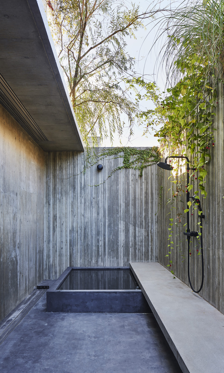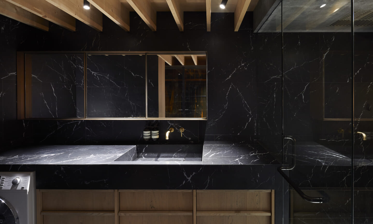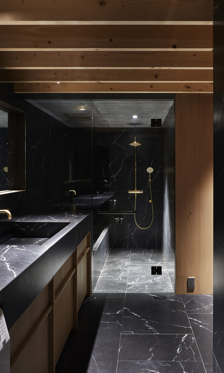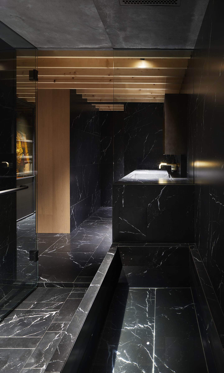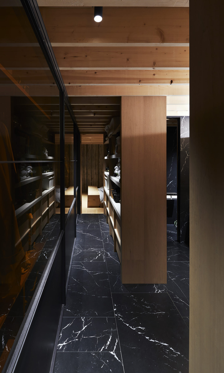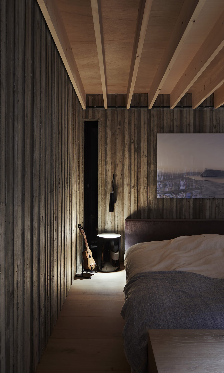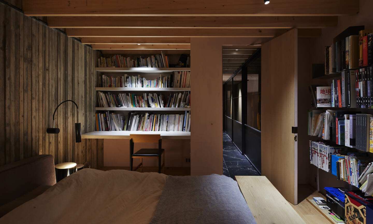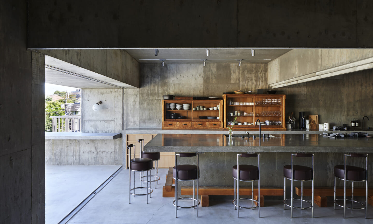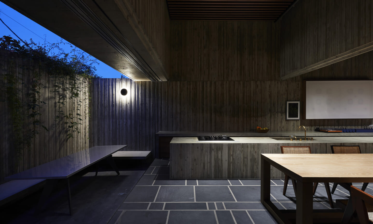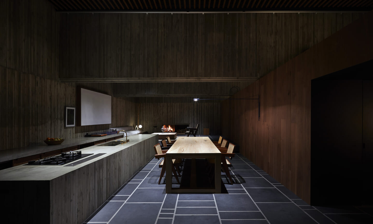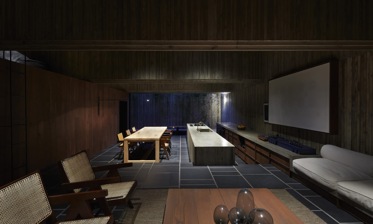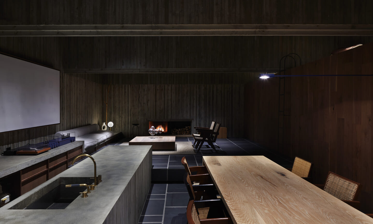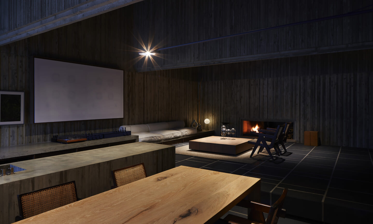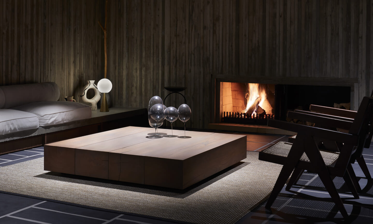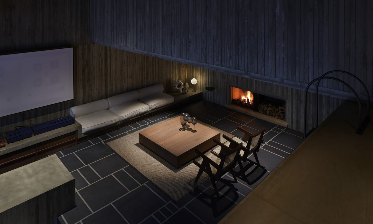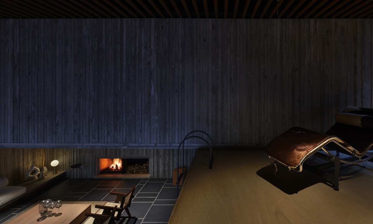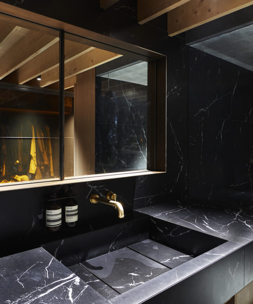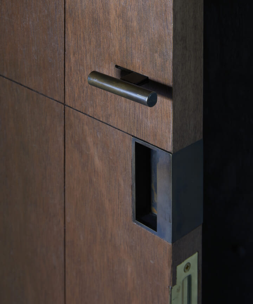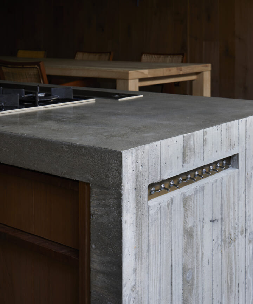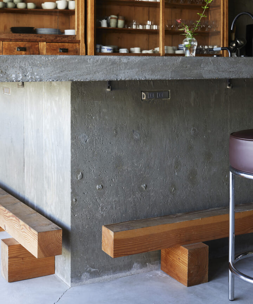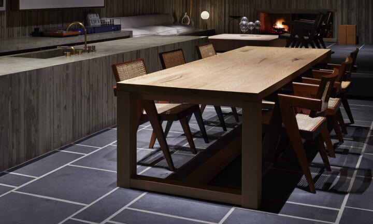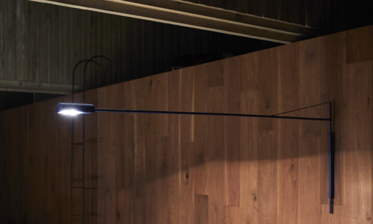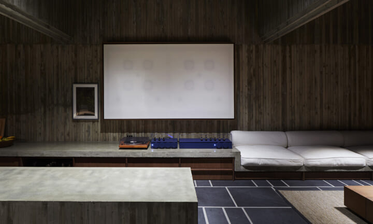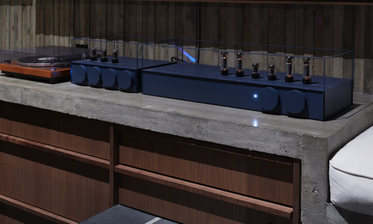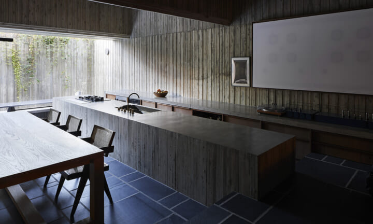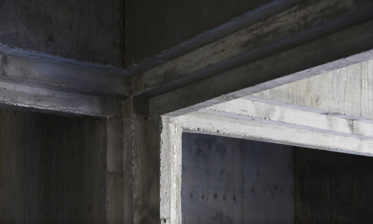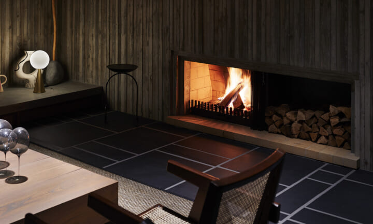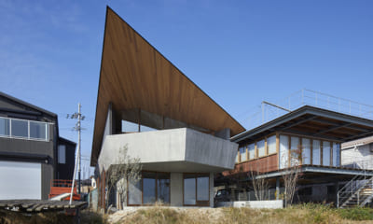Build a house in tokyo
The house was planned as follows; a basement floor with an excavated garage that can be entered directly from the road, second floor that provide sense of openness in an enclosed space by keeping a high ceiling, third floor that has raised up to the highest level for opened view. Most of the openings faces towards the North to take in stable natural light throughout a day. The house has concrete for the exterior material and has wooden volume inside, which gives flexibility for the future changeability of the layout. The house had been designed to pursue, not the originality by an individual, but a standardized form, that yet can be seen as a piece of work.
In order to create darkness rather than brightness, the number of openings were limited and gradations of natural light were made. Shadows are intended to be created by giving volume and thickness to the elements in the space and by increasing the number of lines. Rough materials are used delicately to achieve organic space that materials express its presence. Air conditioner is not installed. Instead, in summer, the house is cooled with water pipes laid across the ceiling, and in winter, it gets warmth by heated up water under the floor, and from the fireplace.
The scene from the house was like a view towards a courtyard from a dark room of machiya (traditional Japanese townhouse). It is a contemporary space that takes in past lifestyle when things from the nature was used of living, such as cooling the space by sprinkling water, and warming up a bath with firewood.
Nostalgic space experience that was made from texture of pillars, beams and sand wall giving warmth to dark and quite space, was recreated with concrete, by making it rough yet delicate.
This building gives nostalgia, yet also takes advantage of engineering in order to architectrised a cave like nature environment. Past memories and present thoughts run into each other in many wanders and challenges, and the house has completed looking as if it had been there from the beginning.
