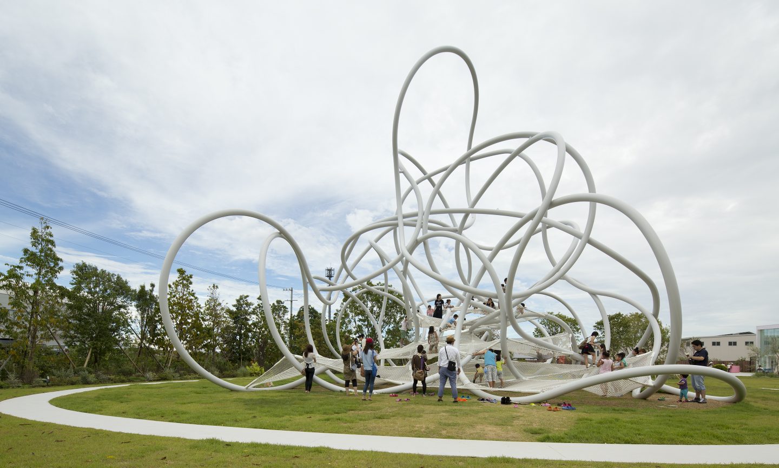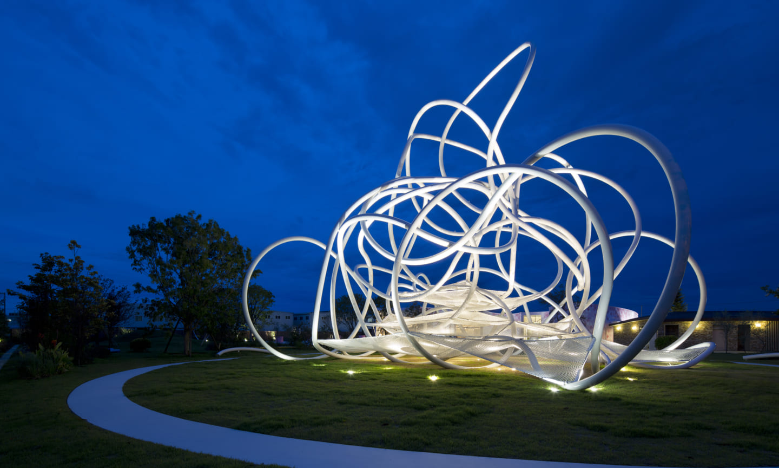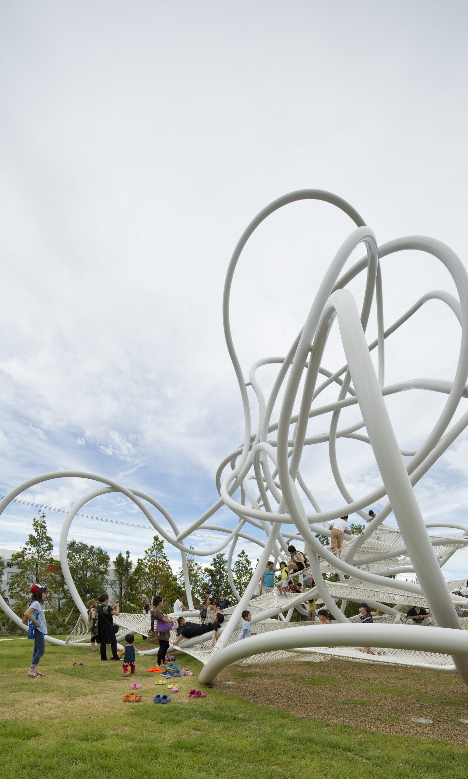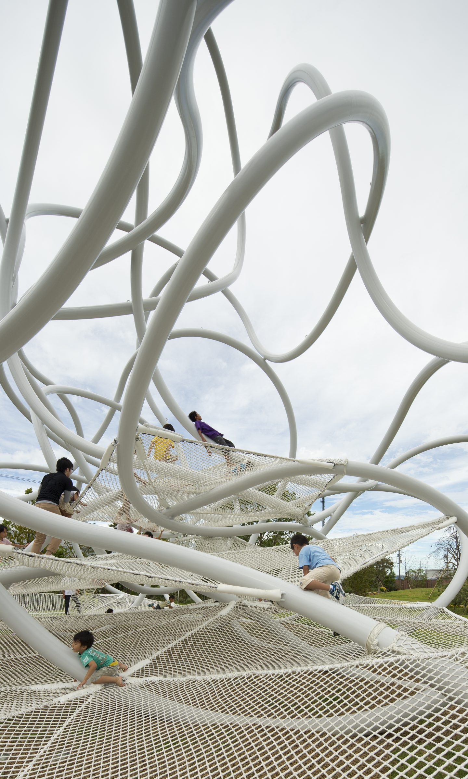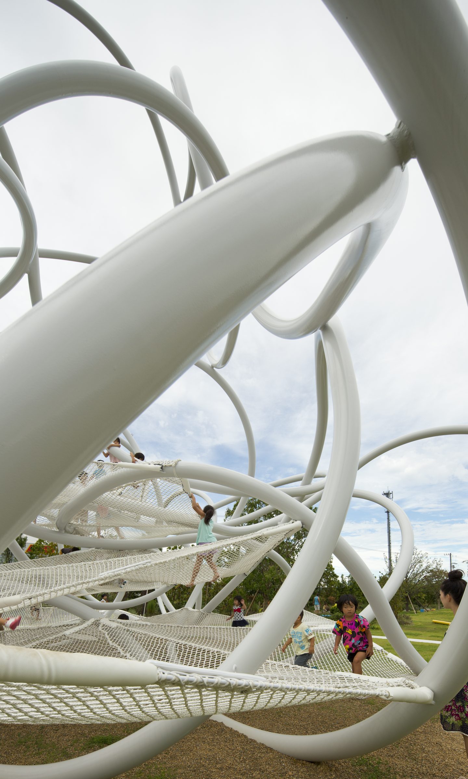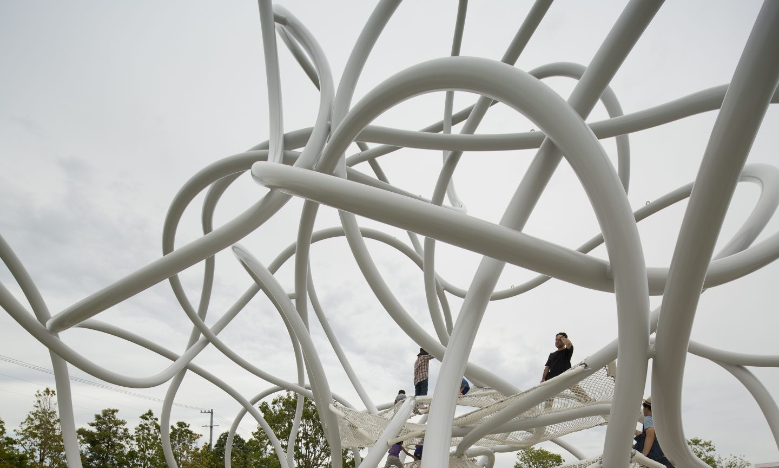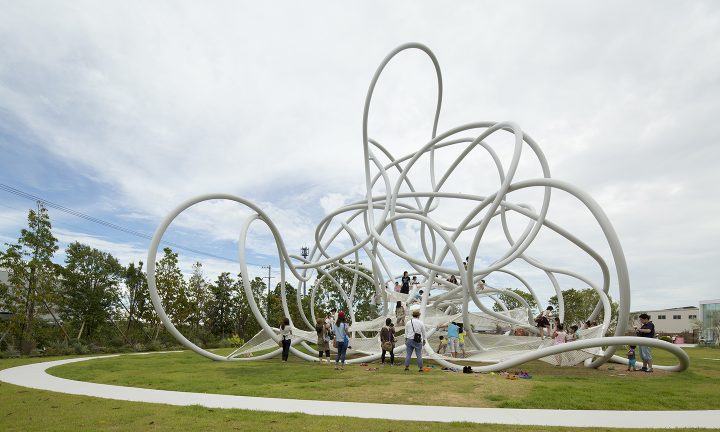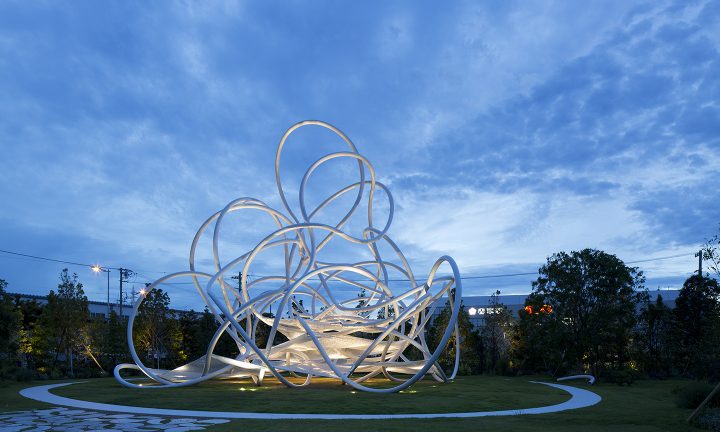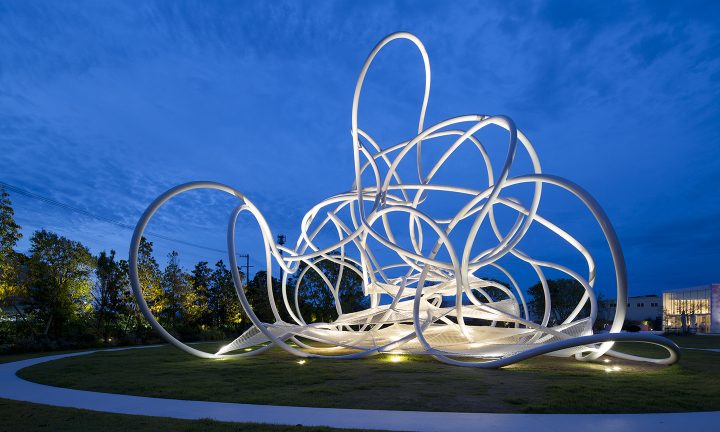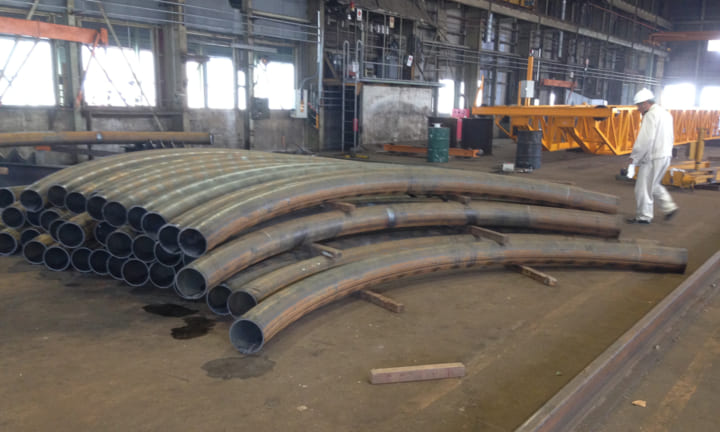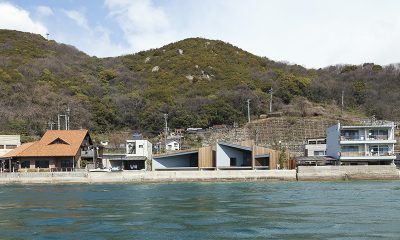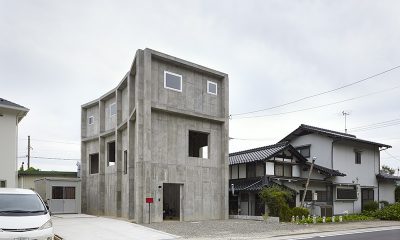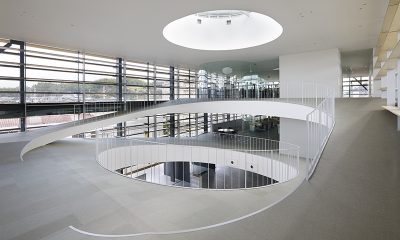Architecture called a “forest”
Who doesn’t have fond childhood memories of playing in nature? Hiking through the mountain brush to set up a fortress of sticks and stones, getting a bunch of Styrofoam cartons from the fish market and wading into the river to launch a flotilla; we learn to create in nature. Looking back upon it, could it be that the things that served no apparent purpose, that had no meaning to us, were beckoning for us to create with them? The stone wasn’t born to be a fortress, the carton not meant to be a ship. One senses that it’s out of the very meaninglessness of those things that a child creates their meaning.
Forest Loops is a project meant to recall that early childhood experience. In Hamamatsu, Shizuoka prefecture, a commercial park known as Nicoe commissioned a portion of their property to be developed for the enjoyment of the community, children and adults alike. We proposed the creation of a forest. Though we called it a forest, it was composed not of trees, but architecture. This thing that one could throw netting over to scale and call a “jungle gym”, and then set oneself down upon and call it “furniture”; this thing seen from afar as “art”; this thing that becomes what it is by the action of the user; this architecture is a thing that we called a “forest”.
Like an actual forest, where seeming outward chaos belies a fundamental order, this architecture conforms to an order that isn’t immediately evident. Each tubular steel element corresponds to a 3,000-mm radial arc, and is seamlessly joined to the next element at an offset angle, to gather into a complex mass. The mass can be extended indefinitely, and there are plans to expand into the next site. We envision our architectural “trees” someday supporting cafés, libraries and other enclosures. As the architecture expands it settles into the environment, and like nature, will begin to become integral to it. I suspect that over time people will become attached to this work in the way they do buildings, as it becomes more a part of their life.
Through its relationship with the people who use it, this architecture acquires purpose and meaning. It isn’t playground equipment, but when we’re climbing on it, how could it be anything else? It fills us with the sort of excitement we felt as kids, when we discovered meaning in objects that we had no knowledge of. Even though it seems meaningless, it is a meaninglessness within which infinite possibility exists. It is meaningless in the way that stars in the night sky appear a disorderly mess, but connect certain lines between them and you recognize constellations. Our goal is meaningful architecture. Here we know, once again, a child’s purity of vision, unafraid of viewing objects detached from their meaning, yet filled with curiosity about them, and we believe it can serve as a guide.
