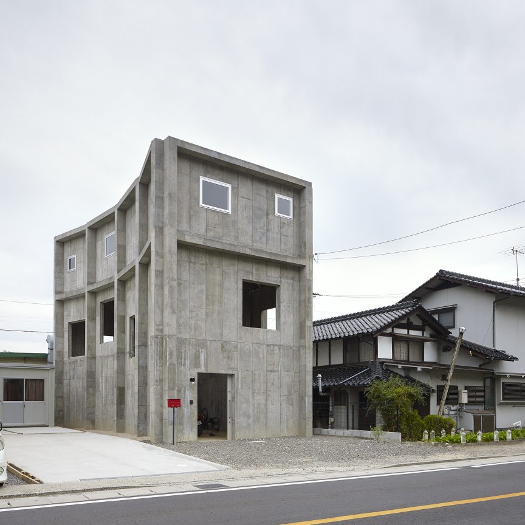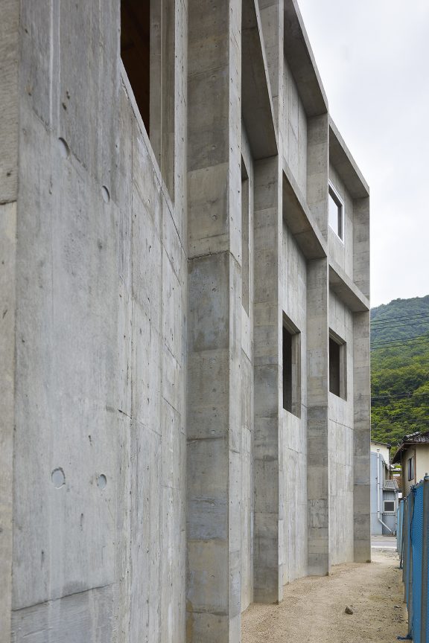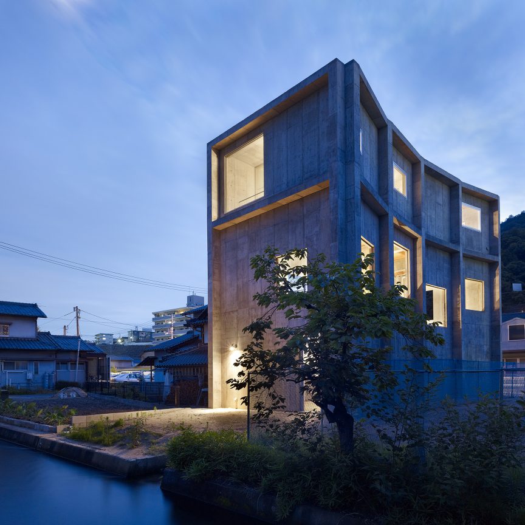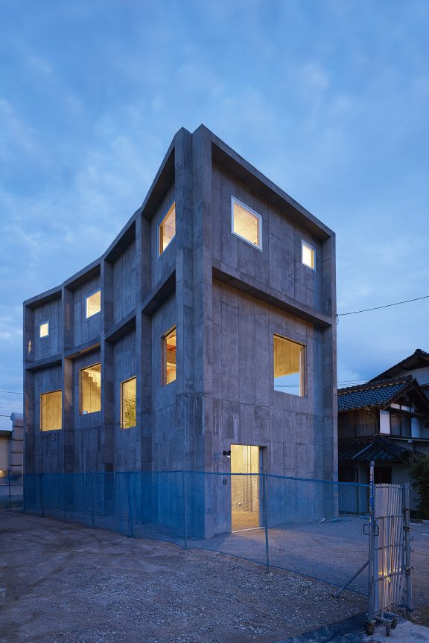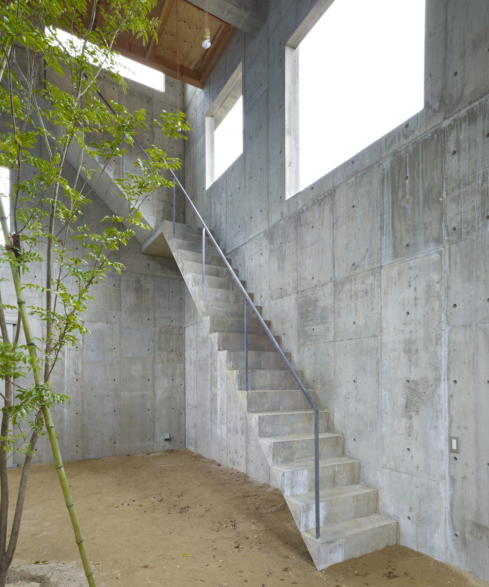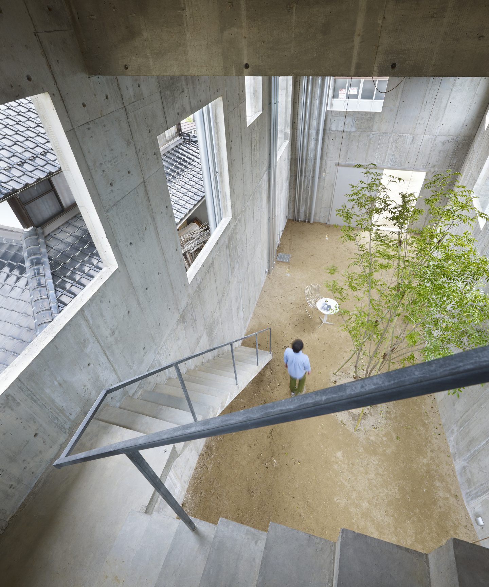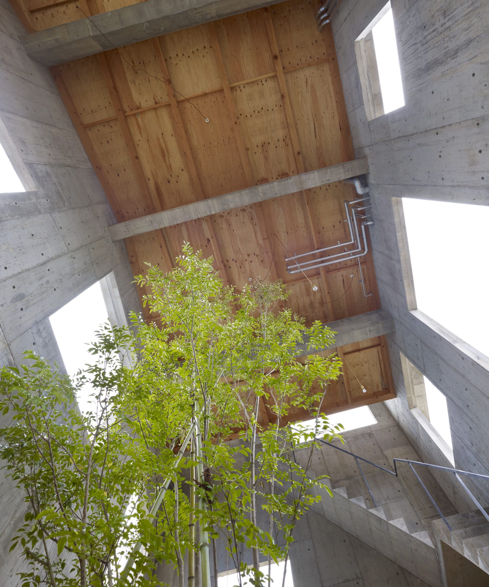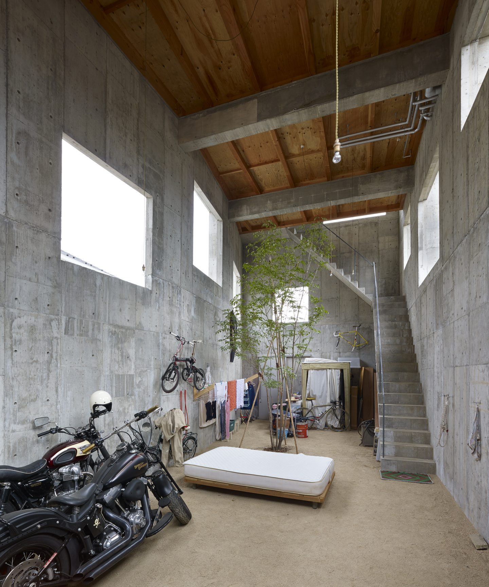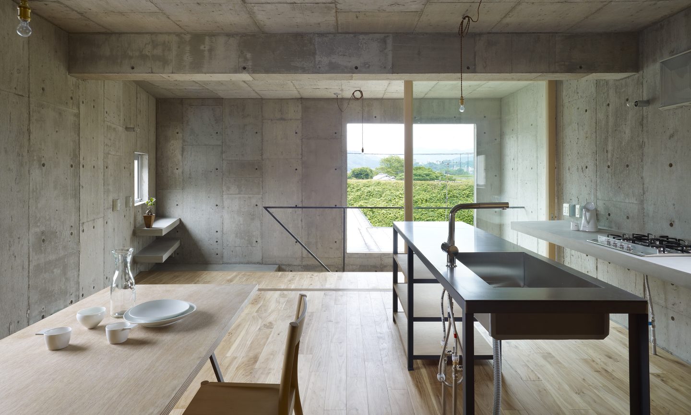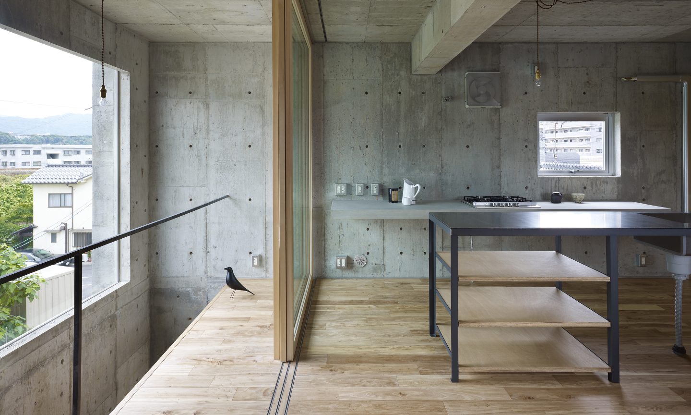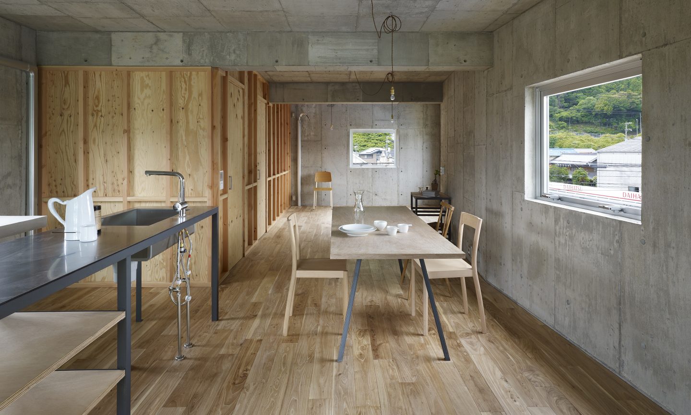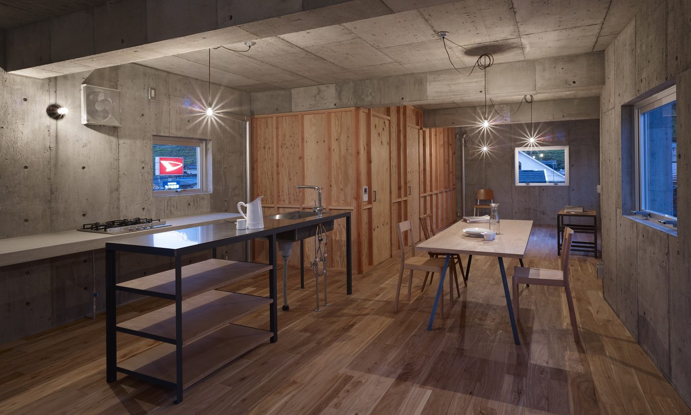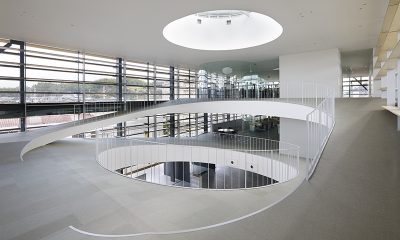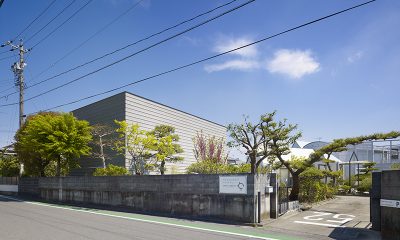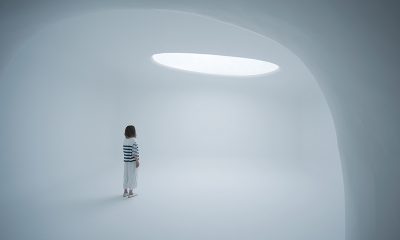Completeness in incompletion
Planning to build a home always begins with a visit to a client’s current one. This isn’t just to discuss the plan, but to glean, in some small way, what the householders’ values are, their view of life. A client who likes art may want walls to display it. A household that enjoys wine together may ask us to design an appealing terrace.
This is how we generally gather ideas when building homes for clients, but we were to find this first meeting different from every other, starting at the very nameplate, and the post it was on. We’d learn that almost all of the furniture in the house was inventively handmade by the husband, and that the family’s outlook on life, which infused the home, was brilliant. They taught us that though they didn’t take the easy route, they’d grown attached to a life they were reluctant to change. Here we were to reconsider the meaning of “finished”; whether something is finished when it leads to and reaches a point of completion, the common notion, or a more forward-looking idea that “finished” is an occurrence in itself, with completion something that would always be advanced toward with the passage of time.
Climbing to the top of a hill near the site we could see that by placing the home’s living area at that level we could guarantee a broad, compelling view. Thus, the house opens to a room of great height that is essentially an unfinished enclosure of the outdoor area. The first floor is suspended, with sashes that allow it to be completely opened to the external structure, and the barest minimum of traditional finishing. The outdoor room that is the ground floor is geared to dining, napping, listening to music, working on one’s motorbike, and so on, with life outside imposing itself on all everyday activities. When the construction was finalized, the premises still included enormous amounts of open space. If the owners decide they need an additional room they can enclose a space on the open ground floor, or create a space through the positioning of sashes and windows. There is unhindered potential for development.
The purpose of architecture may not be to narrow the scope of the future by enforcing finality, but open it to unending possibility, directed by individuals’ hopes and aspirations. Just as we found it is possible to build a home that brings the outside inside, including that quality of nature that makes it ever-changing.
There is convenience, and there is its very opposite, but that inconvenience may be an act of being true to oneself. The residents sought to attend to their home as an extension of their care for their bodies, for themselves, for the things to which they’re devoted, and we hoped to be able to meet their standard. “Completeness in incompletion” is an idea that will track with us as we work toward a future architecture.
