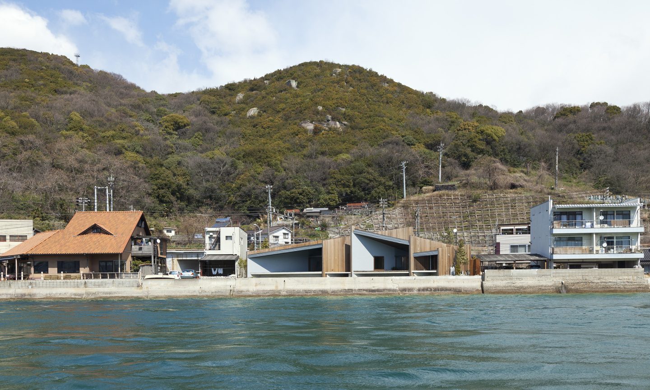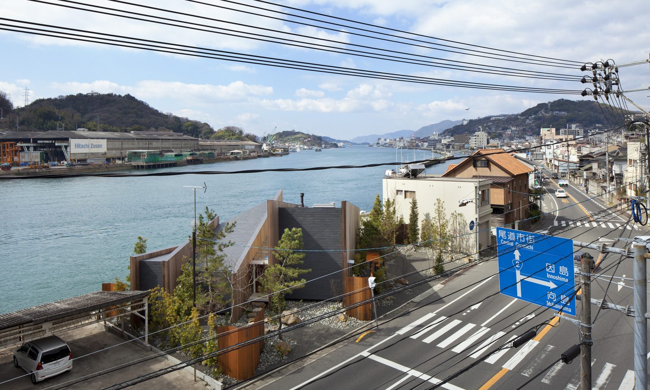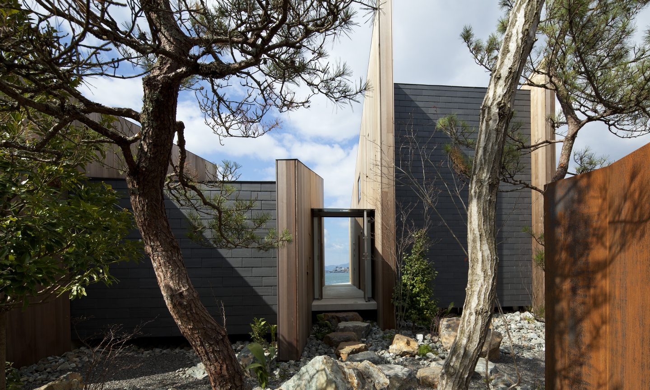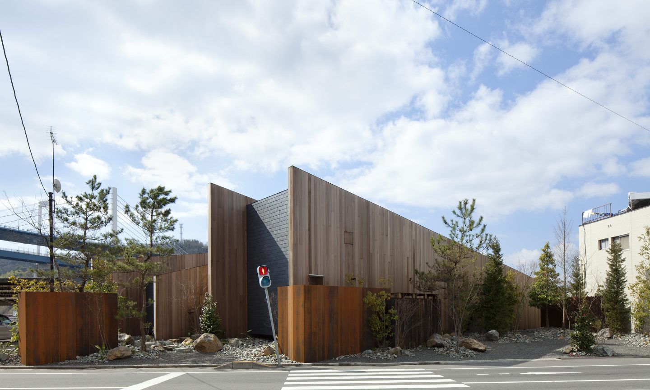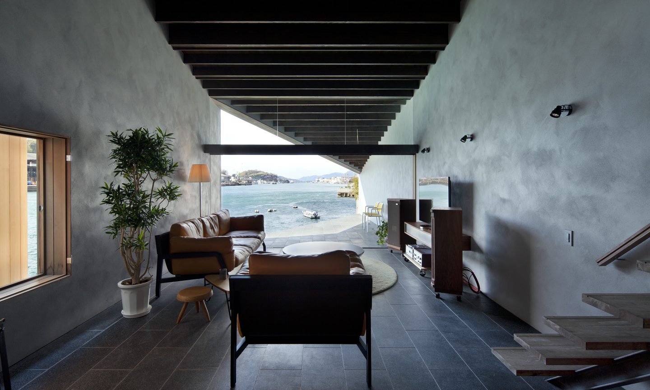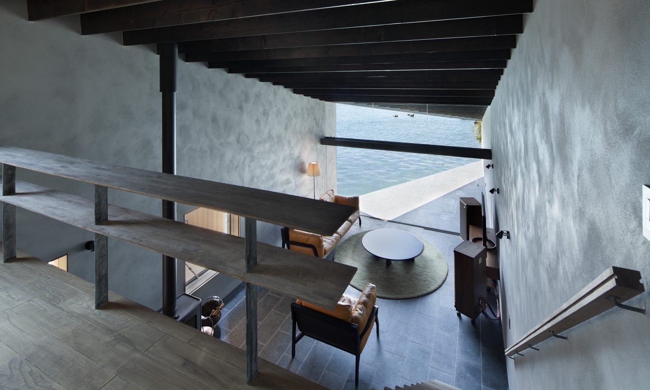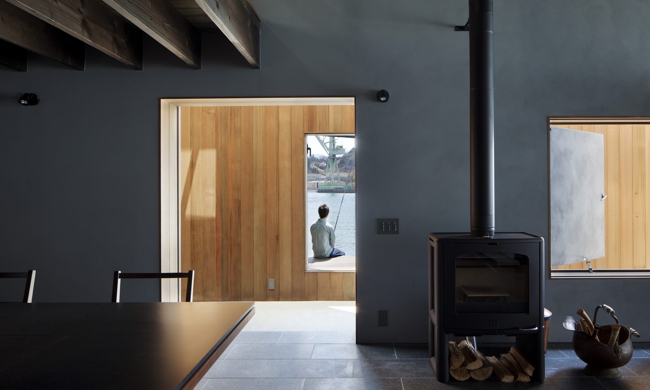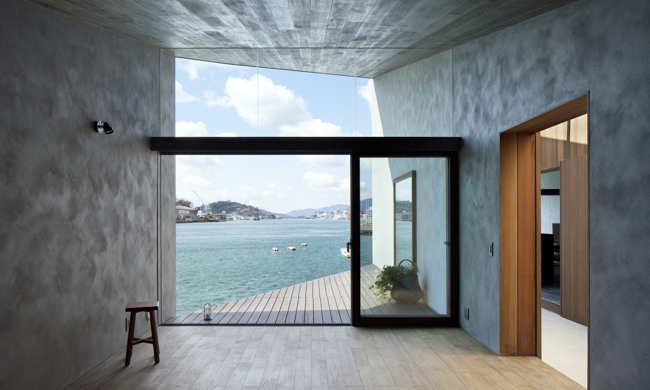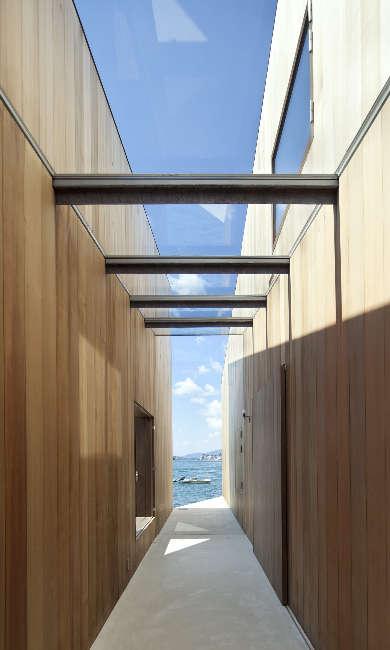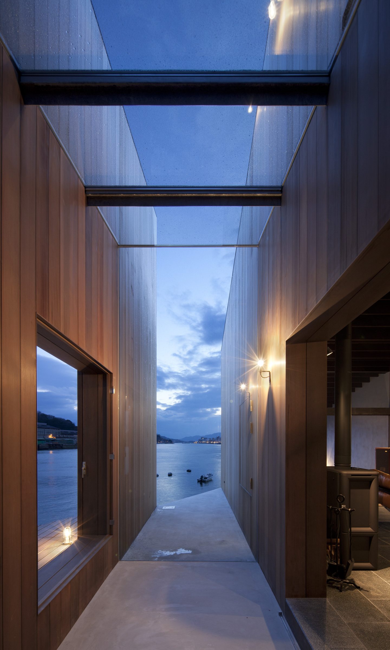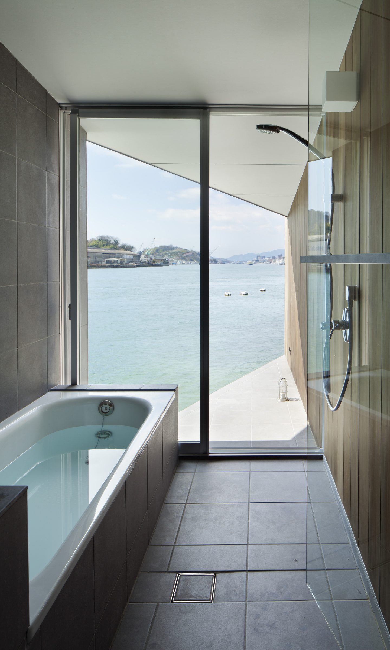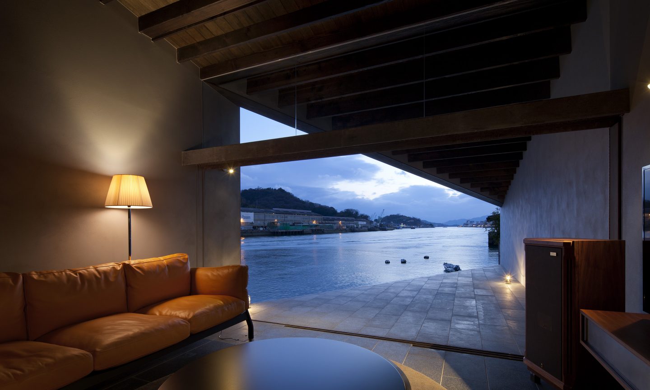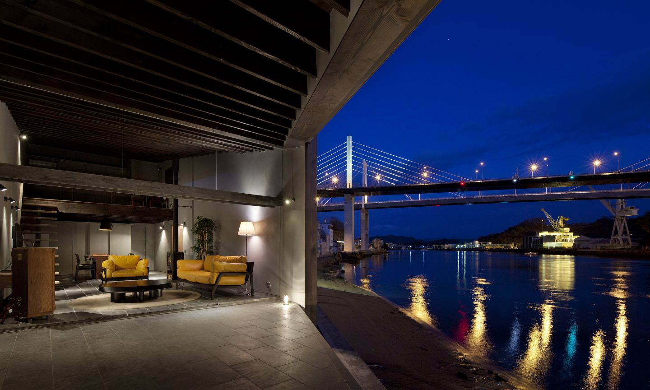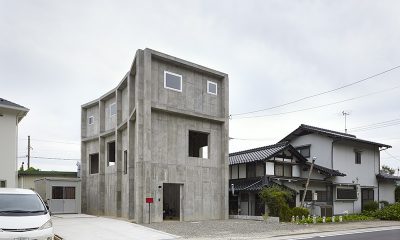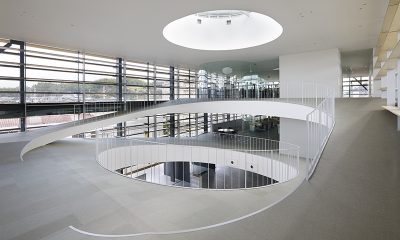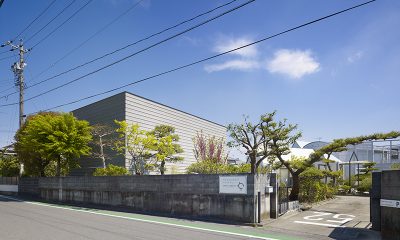Read the site, converse with nature.
Viewing an architectural site can be compared to consulting a map before heading off on a journey. The site, like an enormous map, communicates both current surroundings and ultimate destination, perhaps offering, simultaneously, views at the micro and macro levels. In this case the site lies adjacent to a portion of the Seto Inland Sea that narrows to a river-like body, and the map shows an inlet downstream that curves gently before turning out to open water. We began by organizing the site at an angle to the water, so that exterior views would be defined by the widest points of the river’s curve, giving the impression of open sea. We thought it important that all lines of sight be felt as a continuous whole, and the design proceeded from these mandates.
The rectangular lot is sandwiched between a heavily trafficked roadway and the waterfront. Five walls were erected at angles 60 degrees apart. We evaluated each of the resulting four spaces in terms of its relationship with the open water, and designed the roof structures we’d mount based upon those assessments. In one space, low-hanging eaves foster peaceful contemplation of the water’s surface. Elsewhere, a glass roof provides a picture window look at limitless sky; while another area offers a stunning sense of the openness of the sea. Varying the materials and angles of the roof structures gave the opportunity for a direct dialogue between the architecture of each space and the water.
Architecture makes us conscious of our familiar surroundings, and fosters awareness of the slight things – the sound of the waves and the breezes above, the boats fleeting past and the creatures that live below. In summer, when construction was completed, Onomichi held its annual fireworks display on the water. It was like a gift from this place. Happenstance granted one more way the architecture could be used in the service of enjoying all beyond it. Another time, we watched the sun setting upon the sea at the very center of our field of view, and knew at that moment that the plan for this house had met its purpose.
The reward of reading the site and constructing topography based on its imperatives is to allow a face-to-face conversation with nature. We look forward to continuing to build upon these objectives, map in hand.
