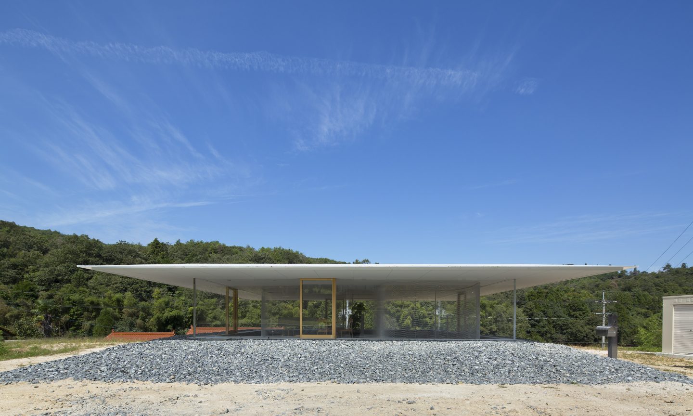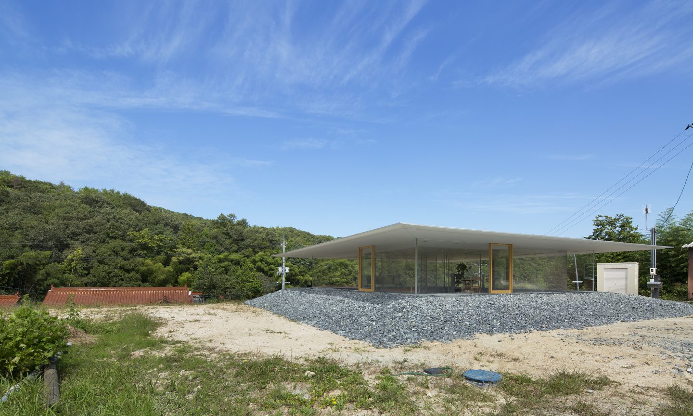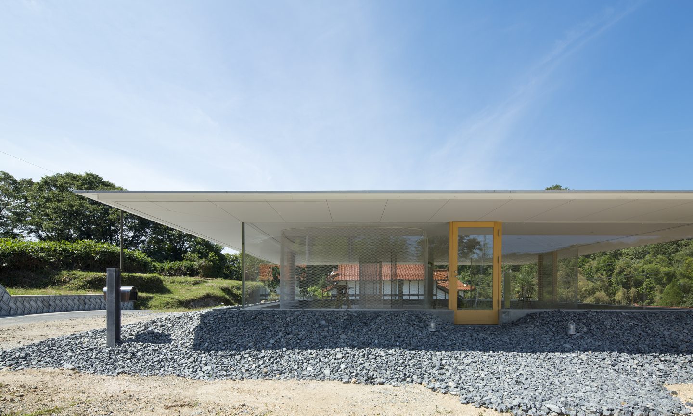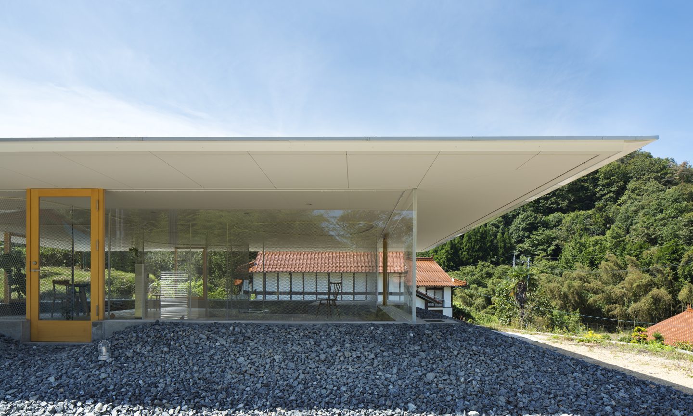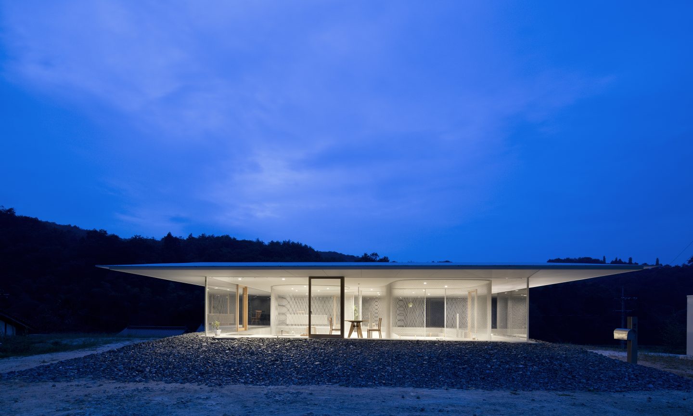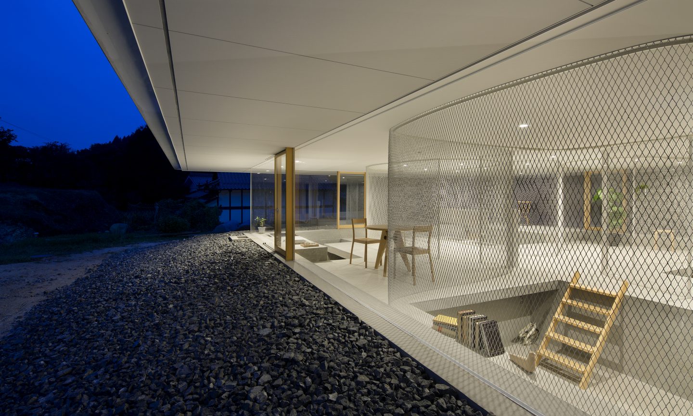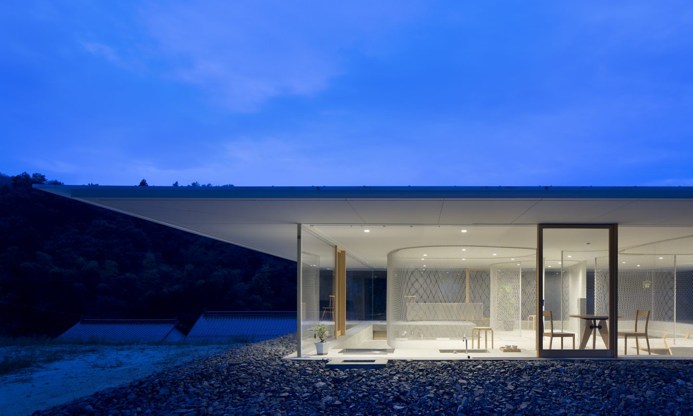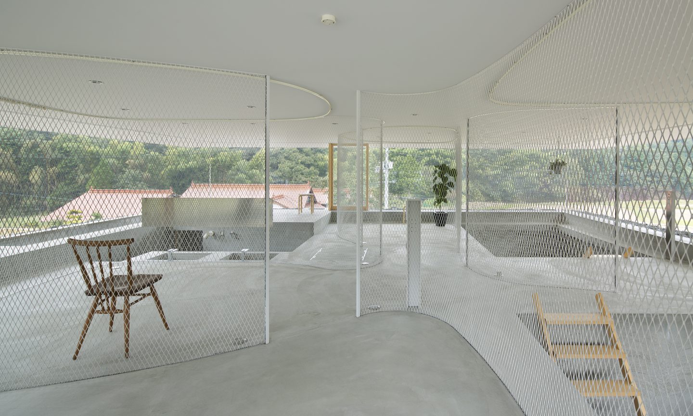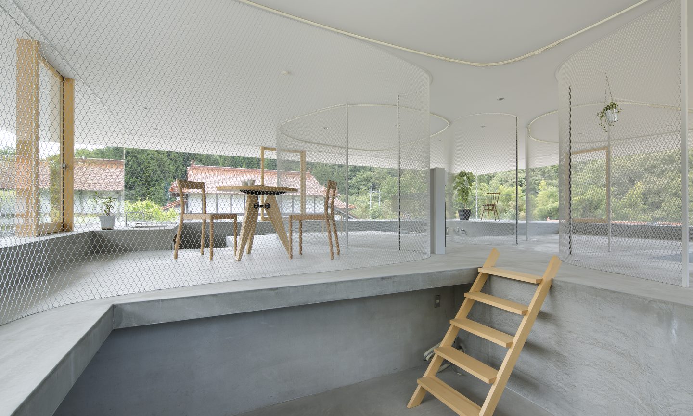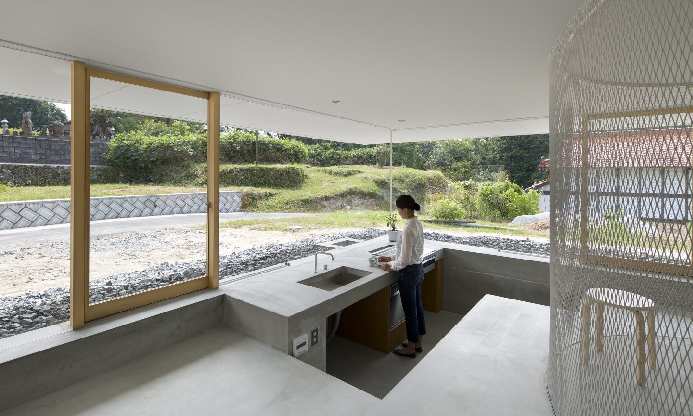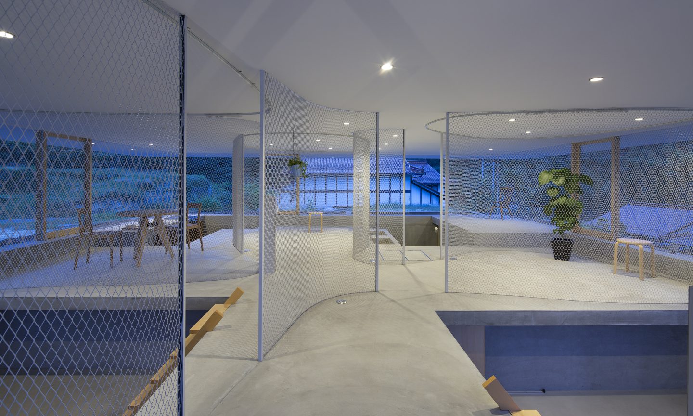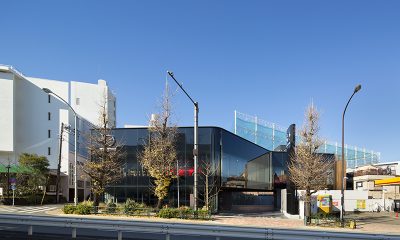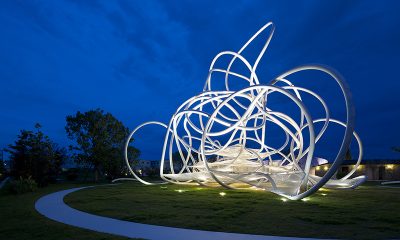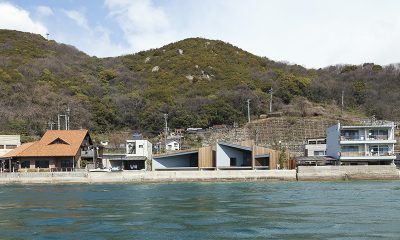Blending the nature environment in daily lifstyle
The proposal was for a small building, set upon a wide and tranquil countryside expanse. It was requested to be transparent, and the goal was to interact with the varied wildlife that already called the site home. We visualized a mound, and atop it the limited number of objects that support the course of daily activity, placed casually about. The idea was that the everyday life of the human dwellers would interact to the greatest extent possible with the everyday life of nature surrounding it. Just a thin cover suspended above a hill, its wide eaves offering a spot of shade where the lives of all the site’s residents would come together.
To correlate the interior environment to the generally temperate climate, acrylic panels, which have thermal properties equal to double-paned glass, form the entire exterior; while much of the house is below grade, keeping the temperature largely constant. The interior of the upper level is gently divided by tall, curved, expanded steel mesh screens that offer a high degree of translucency, and complement the ordering of individual objects of personal appeal. The partitions suggest a distinctive order to the house’s spare furnishings. Integration with the landscape is achieved with the use of light materials and organic forms, and, as far as possible, erasing the straight lines between inside and outside.
The house’s multiple levels afford privacy and functionality. With a maximum height differential of just one meter, there’s no requirement for handrails. Embedding utilities and storage beneath the upper platform invites minimal visual clutter; and while inside the submerged spaces the overall elevation of the structure lets residents see nothing but sky. At the same time, it places the kitchen countertop at grade, so that, for example, a deer might amble by at just the height to watch the residents prepare dinner.
The spread of the roof ’s eaves is equal to the height of the peripheral walls. This provides a thermal buffer that moderates the internal temperature, and ample shade to make use of the outer perimeter. The arrangement is conducive to situating activity within those areas, depending on the time of year, and of day, which advances the goal of blending the activities that constitute daily lifestyle with the natural environment.
Until recently, technology imposed correspondences between the elements of building so that windows were inevitably connections within walls, which were held upright by pillars. The evolution of technology has made those correspondences, happily, more ambiguous, bursting open the possibilities for architecture in the present era of coexistence with the environment.
