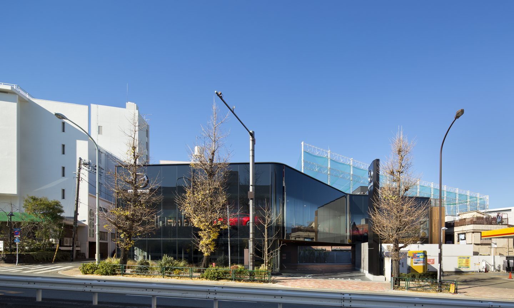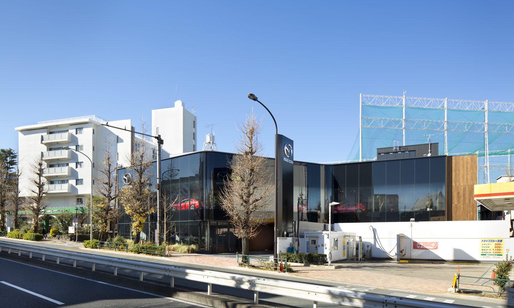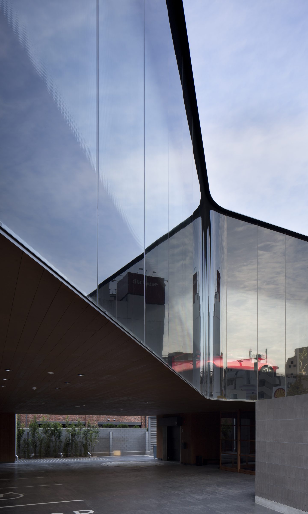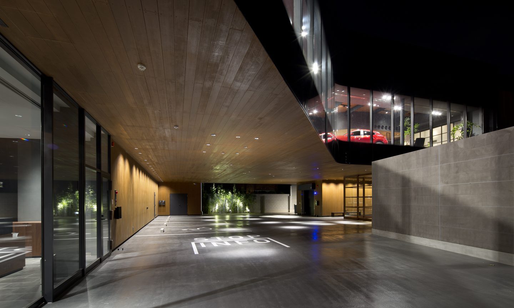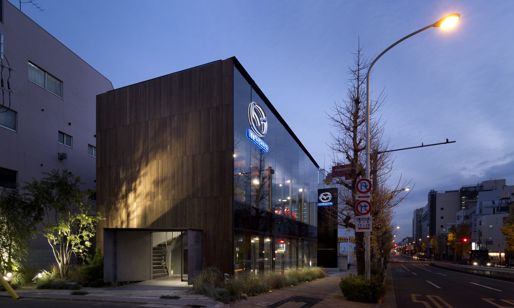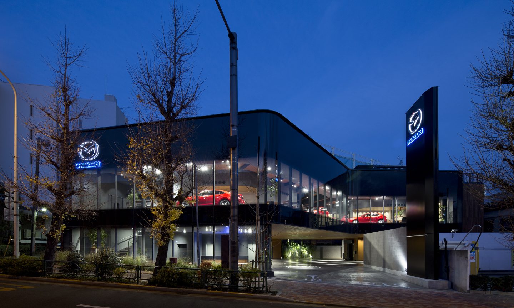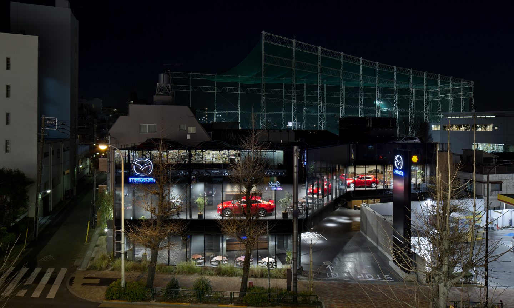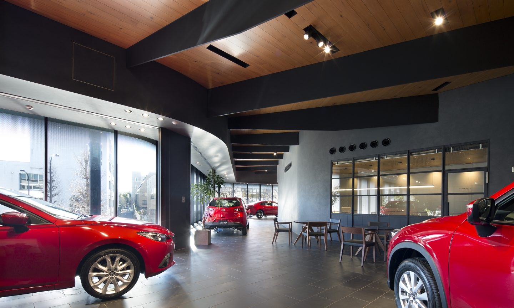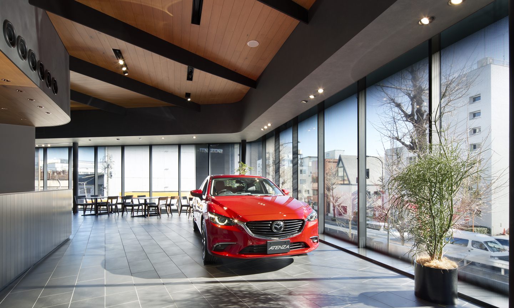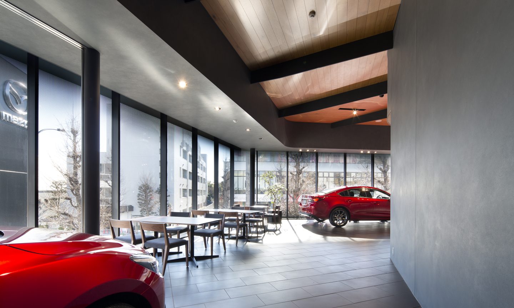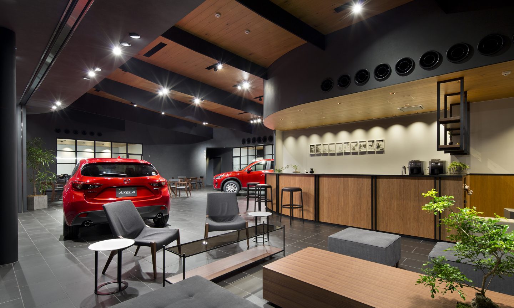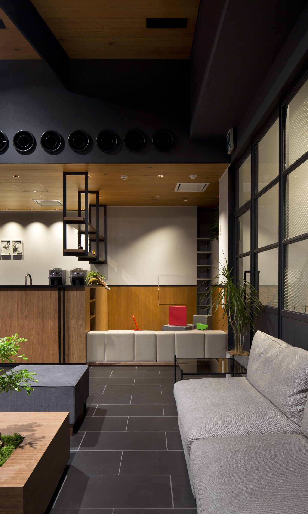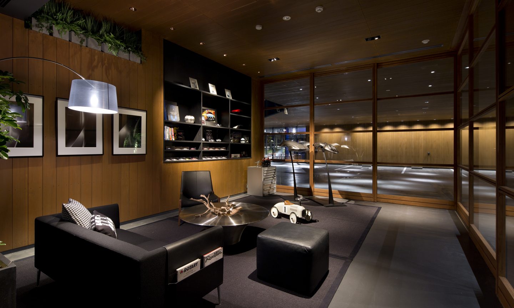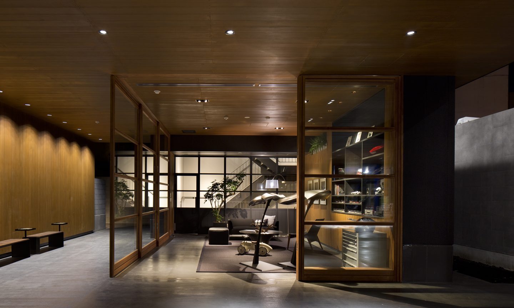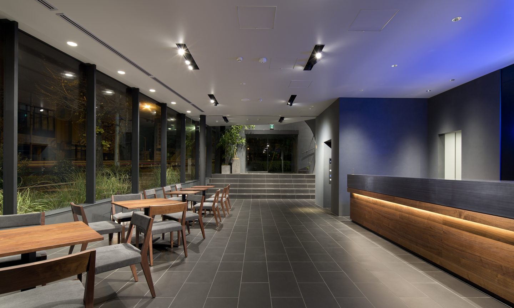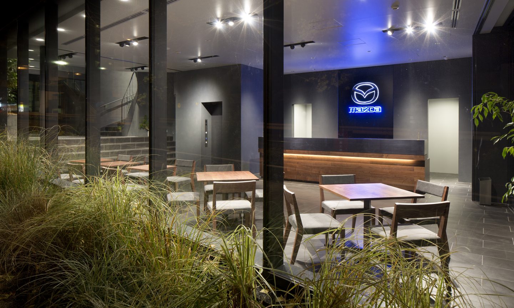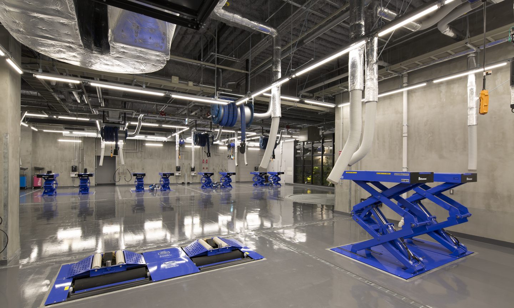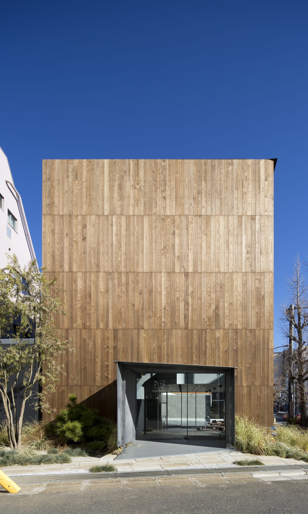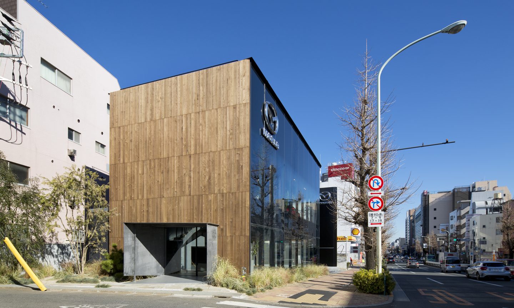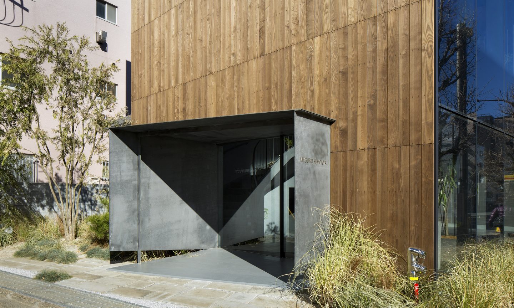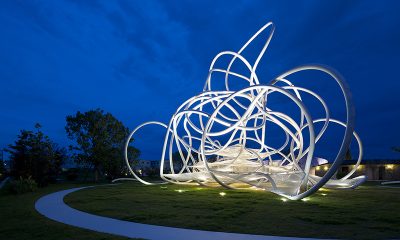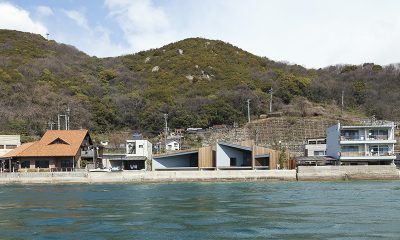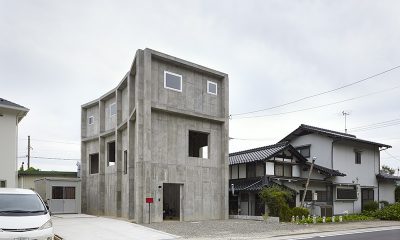Turning an ungainly site’s demands to its advantage.
We were given a very irregular site alongside a main thoroughfare in the Meguro district of Tokyo to work with. Added to its difficulties, there were strict height requirements. These are usually the conditions we encounter when building in urban settings, so we’re inclined to regard these human-made impediments in the same way we do natural environmental limitations. The site’s geometry, as well as local legal ordinances, are factors in that ecology, and in the end, shouldn’t all architecture strive to coexist within the dictates of its surroundings?
To draw a very wide range of visitors we began by configuring the unusually-shaped structure to present its broadest view to the main line of traffic. The building puts the sleek, contemporary image associated with the Mazda brand on display. Within, we offset the sharpness of that image, expressed through smooth flowing lines and black glass, with the warmth and gentleness of wood wherever appropriate. A similar contrast carried over to the building’s interior functions. What visitors see upon entry may depend on their level of interest in purchasing a car; those intent upon the latter may focus on the showroom display, while others who are in an earlier stage of their consideration will immediately view it in the light of a welcoming café, a place to relax, think and converse. The repair garage on the lower level has a dry, clean space distinct from the workshop, and in general, despite it’s being a basement area, has a bright, open and airy feel that contrasts with the typical image of a garage.
Ultimately, we lose sight of the curious shape of the setting, the unusually clean garage, the incongruous feel of an intimate café next to the exuberance of a vibrant showroom, and hopefully, identify only an easy place to visit.
We all bring our innate notions of newness, convenience and comfort to every aspect of life. Suppose maintains as a guiding principle that if the constraints of a building are regarded as opportunities, they can be elevated to advantages, and then become features of its delight.
