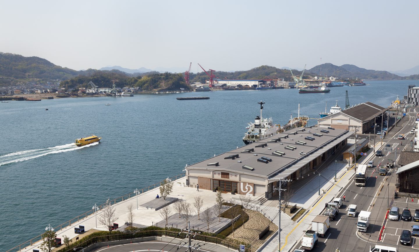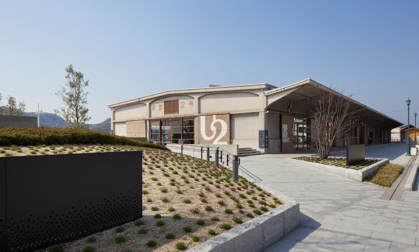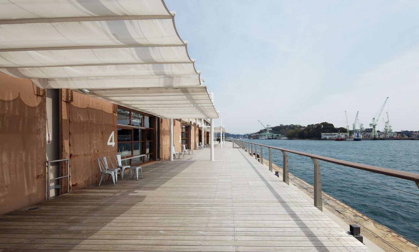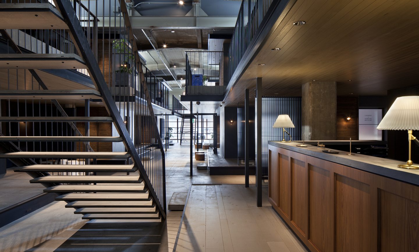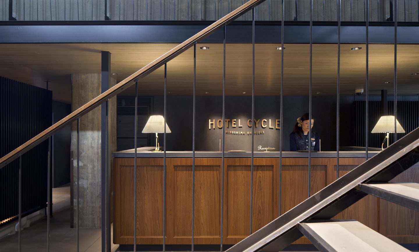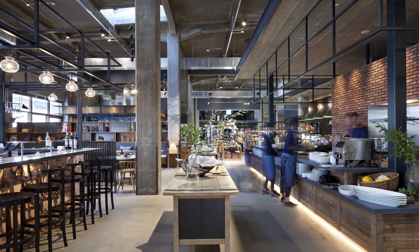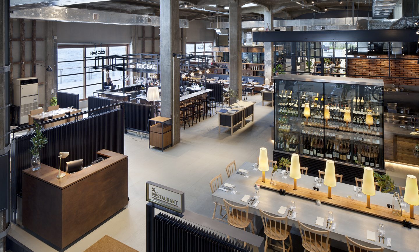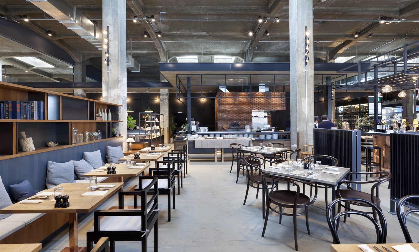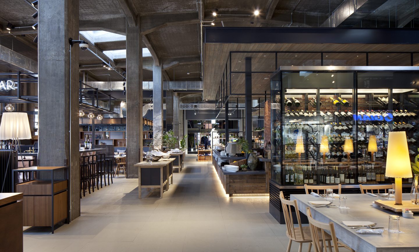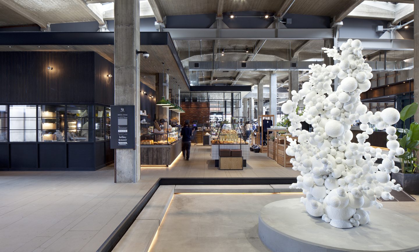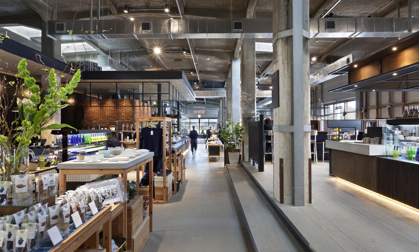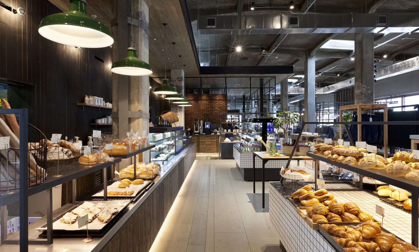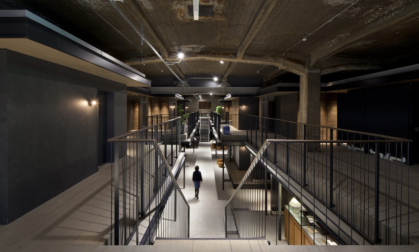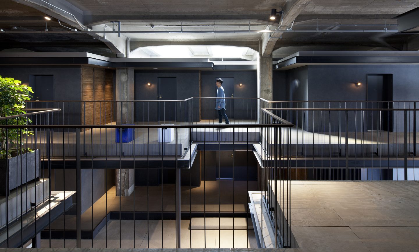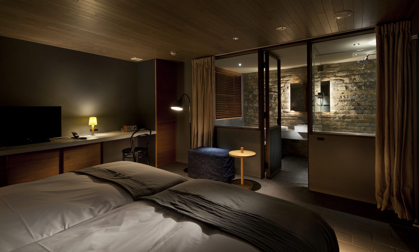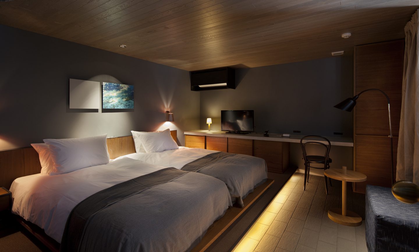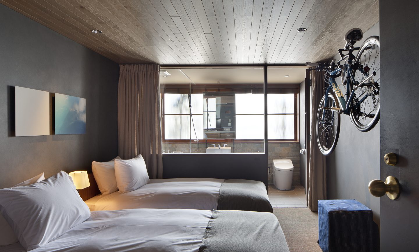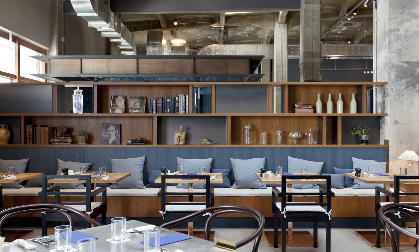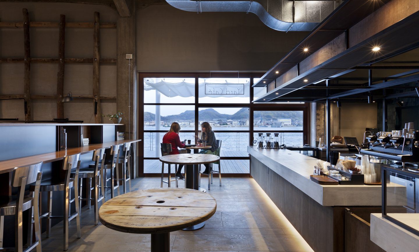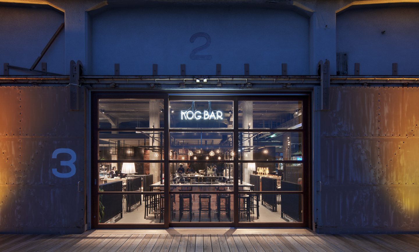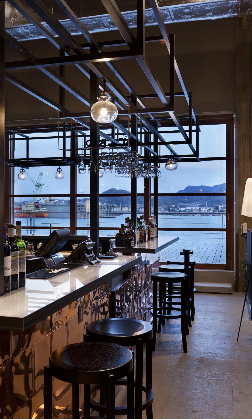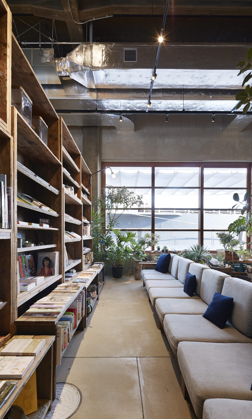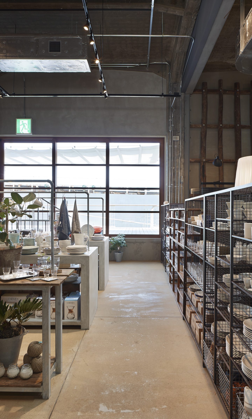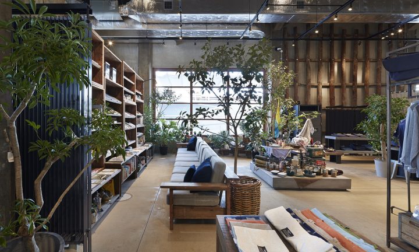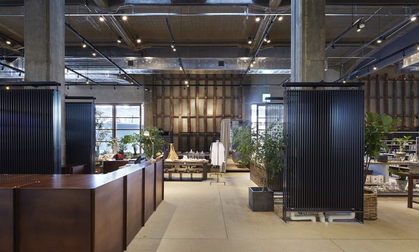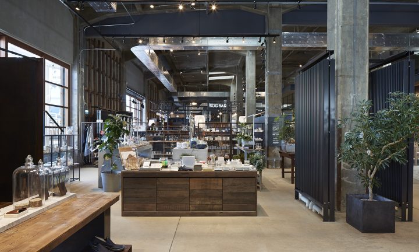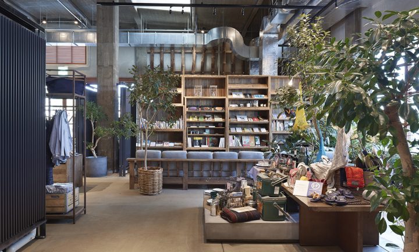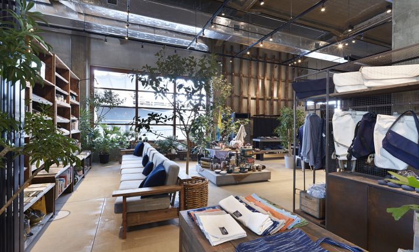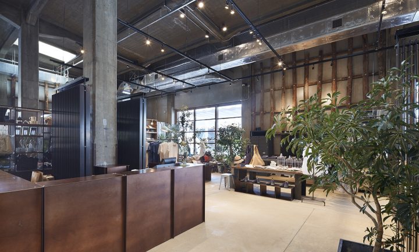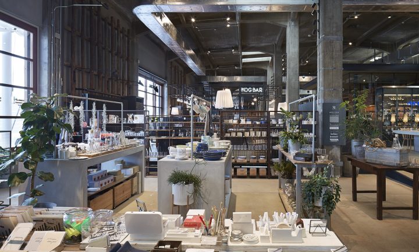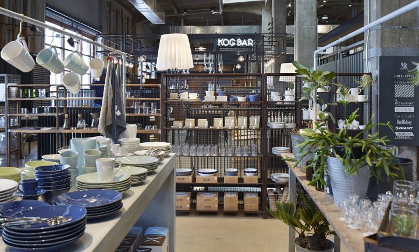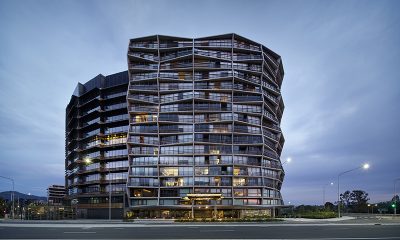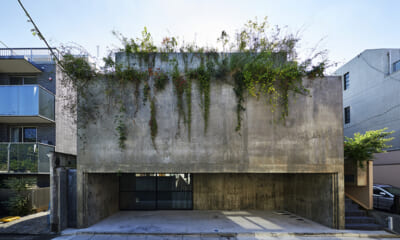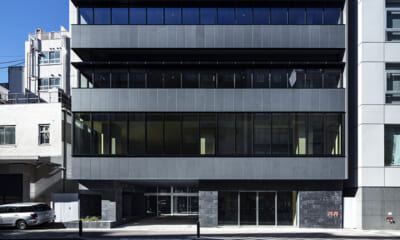Making use, Passing along, and Eternal return.
It’s about making use, passing along, and eternal return.
The goal was to bring out the allure of a storied locale by drawing on the concept of cycling.
A port town known for its sloping topography, stunningly scattered with houses and sacred sites from antiquity; history, climate, the sea and the mountains all favor Onomichi, in eastern Hiroshima prefecture. Splendid for walking tourism, it’s now known worldwide as a mecca for bicyclists.
We transformed a former oceanfront warehouse into a revitalizing base station comprising a hotel, cycle shop, restaurant, bar, café and bakery, as well as shops for clothing, local delicacies, a public lounge and an event space.
Retaining the outer structure of the 1943 prefectural shipping warehouse, we built an internal architecture on a different order, mirroring the historical lay of the town around it, which expresses itself uniquely through the relationship between its building fronts and the intricate alleyways they line.
Like picturesque Onomichi itself, with its dense arrangement of traditional small dwellings, we attempted to continue the “community of small-scale locations and interweaving pathways” pattern within the confines of the building. So just as it occurs in the larger landscape, a path will lead visitors past the bike repair, for example, to a porch-like area where travelers can gather with local residents enjoying U2’s amenities, to meet, relax, exchange news and information. The segments within the building are organized to become “of a piece” with the way the town works, and has worked from its origins. Made to make travelers feel at home; rewarding the lives of local residents from homes around it.
The materials we used – timber, mortar, steel – call to mind the town’s shipbuilding heritage and traditional houses. Numerous details, such as low-key lighting that mimics the illumination of fishing boats, immerse visitors in an experience that epitomizes the essence of Onomichi, and gives U2 the sense of being a ward within the town.
In a world surrendering to homogenization we tested two ideas, “time confers value to objects,” and “a town’s essence can be endlessly embodied in the new”, and realized these in the form of elements to be harmoniously conjoined to revivify Onomichi’s appeal.
U2 project a “nostalgic future” by placing modern sensibilities within an established setting that is part of the traditional landscape. And conversely, those who’ve always known Onomichi may find something of its charm anew within U2’s confines.
Where the conventional strategies for enriching the value of a place’s public image involves scattering its shared characteristics across the existing landscape in a way that disregards the individual, with Onomichi U2 we pondered the idea of a “small worldliness”, born of the acts of everyday life, carried out in a built environment that speaks in the local architectural vocabulary and extols the innate bounty of the place that supports it.
We believe that reconfiguring the meaning and value of what is experienced as “public” may be the key not only to enhancing Onomichi’s inherent appeal, but may serve similarly for other localities throughout Japan.
