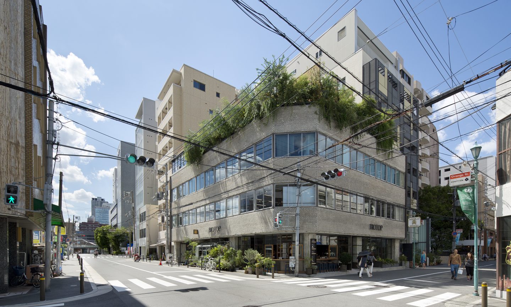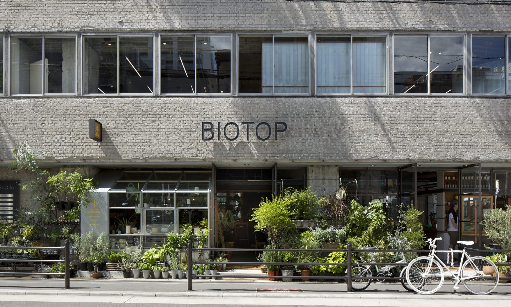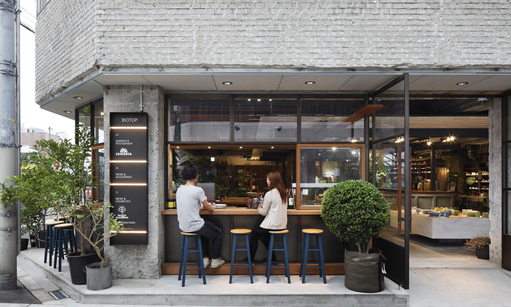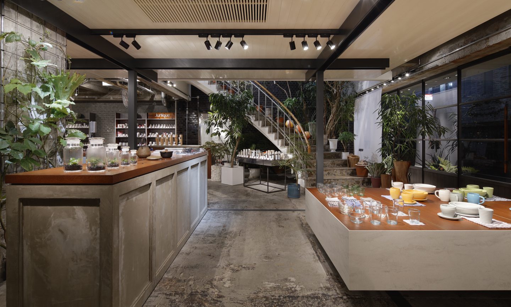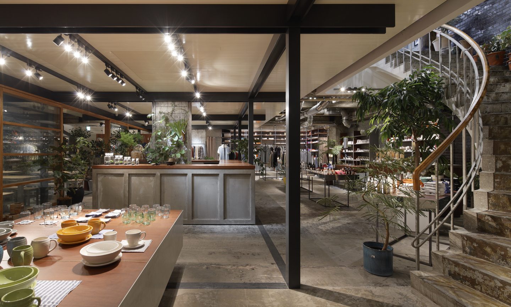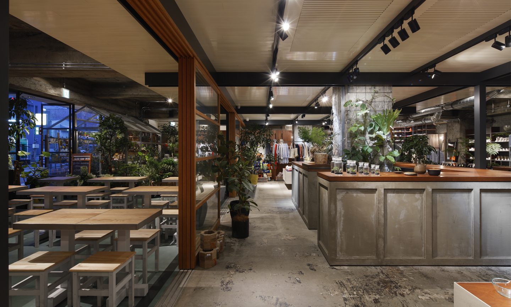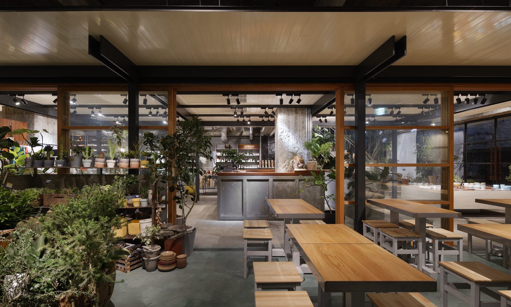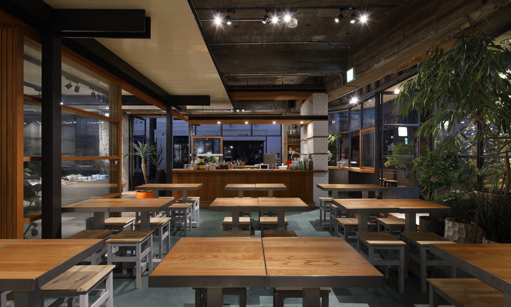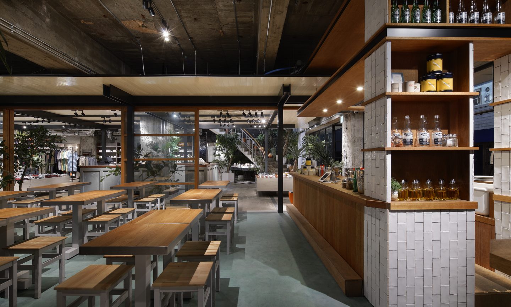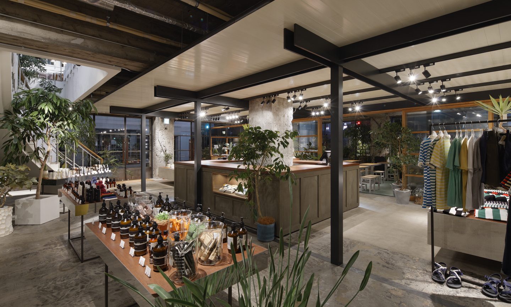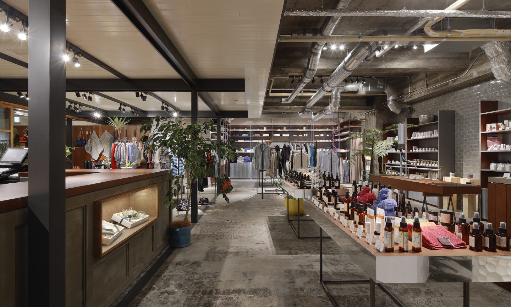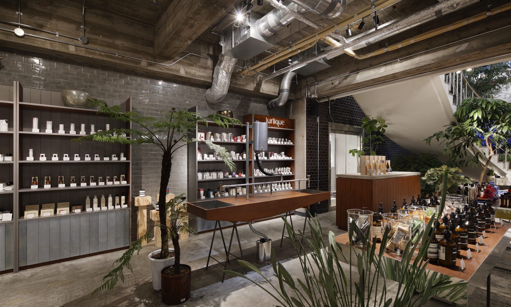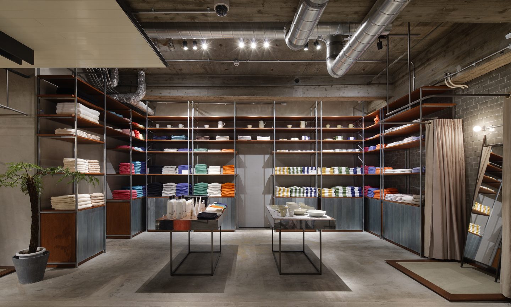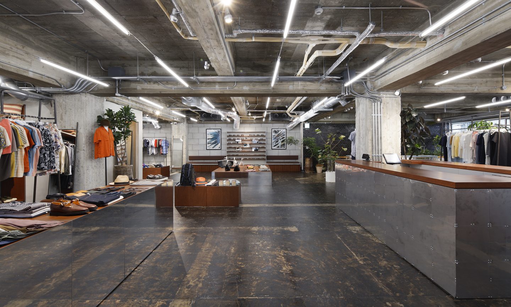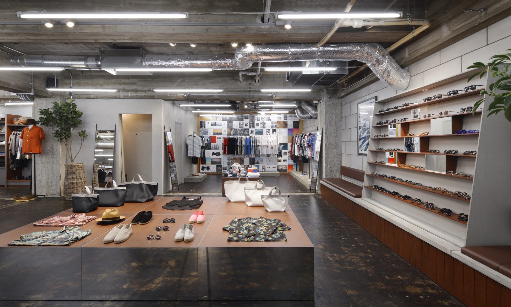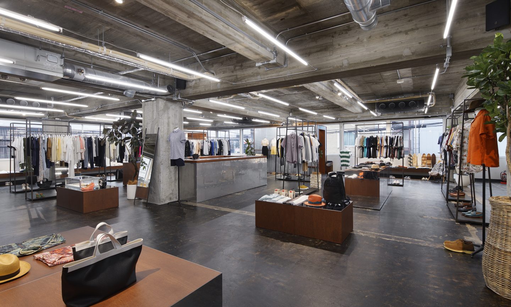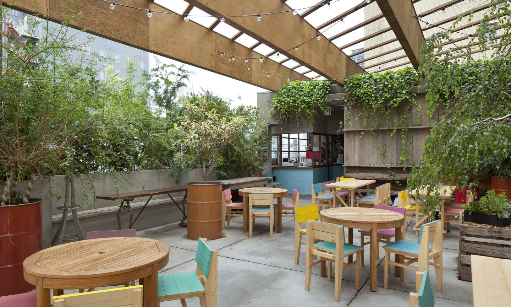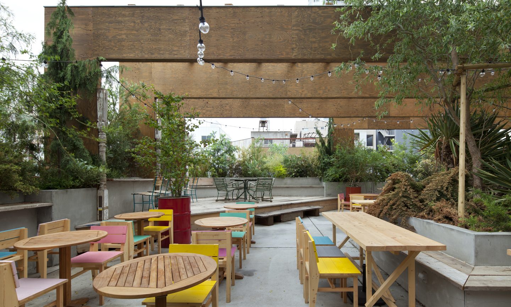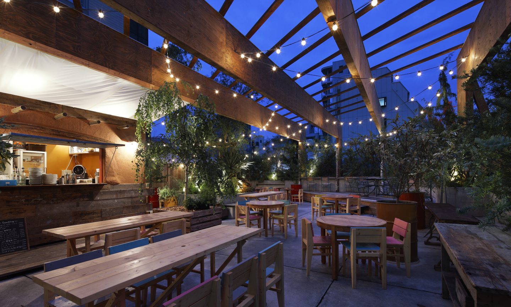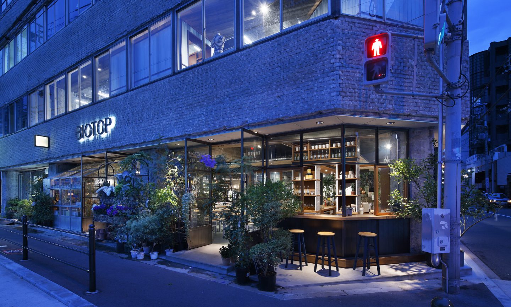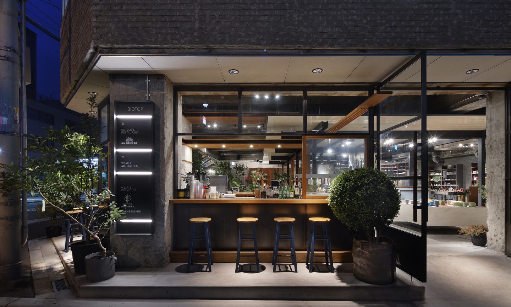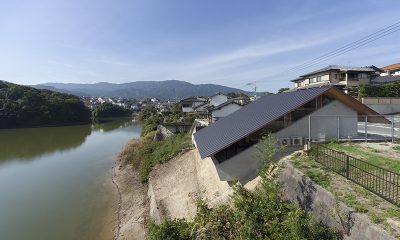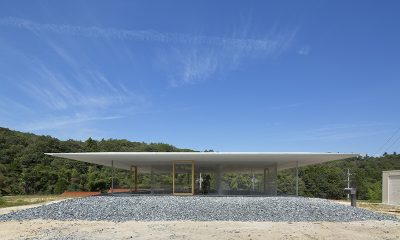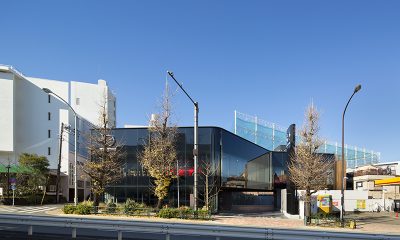Junction with the cityscape
Work through the night, and the break of dawn brings a sense of day folding into day. We design interiors with a feeling for their place in a town’s plan; their furniture and fixtures becoming the landscape. Each part stands on its own, deeply linked by circumstance; separate, but continuously connected. That contiguity, that connection between clothing, dining, and greenery, while each thing speaks for itself, is what this project is about.
We regarded the built interior and its components the way we looked at the site within the geography. Relationships form within and without the structure, between the building, its garden, and beyond them, to the city. The rooftop becomes part of the shop’s interior design, a pergola enclosing the architecture and attaching it to its environment.
By crossing the limits that define such spaces, our aim was a commercial establishment that gave rise to new kinds of experiences.
That inexpressible first awareness of the flow of days that accompanies the exhilaration of greeting the dawn is the recognition of a continuity between things thought to be separate. Perhaps drawing a line from the clothing we wear, to the coffee we enjoy, to watering the plants in our midst, can enhance the rewards of fulfillment contained within the commonplace.
Interior design isn’t just about putting things in a space, but about a space’s attachment to its surrounding, its role in the cityscape, the way it generates living energy. Perhaps by exploring these continuities we are working toward an urban environment we’ve yet to see realized.
01
BIOTOP (the name suggests a space enclosing a living ecosystem) is a mixed-use concept shop. The existing three-storey building’s ground, first and rooftop floors have been redesigned. The Minami-Horie neighborhood was traditionally home to furniture making, and became an Osaka fashion center. More recently, large-scale retail buildings erected around the Umeda train station overshadowed the street-level commerce. The shop has reinfused the neighborhood’s energy, restoring its character as a fashion center and serving as a popular landmark.
02
The ground floor is suffused with the lush green of the botanical shop. The café adjoins the street corner and invites interaction. The ground and first floors are devoted to clothing, personal care, and lifestyle interests, and the rooftop is a foliage-filled restaurant. The interior was designed to be a “junction with the cityscape”. Not intended so much as containment, it is a series of built spaces that intersect the urban landscape to form a seamless passage from inside to everywhere, the private to the public, the green bounty of nature to the larger world.
