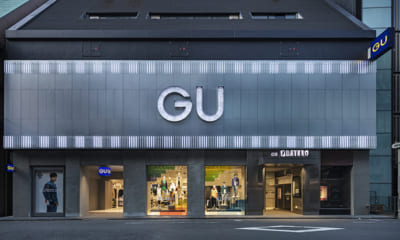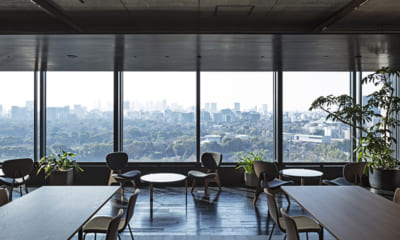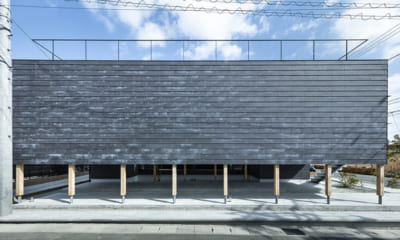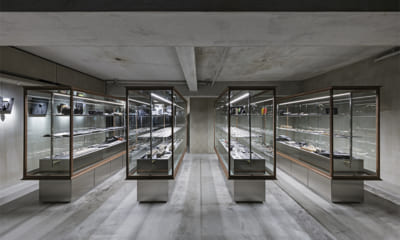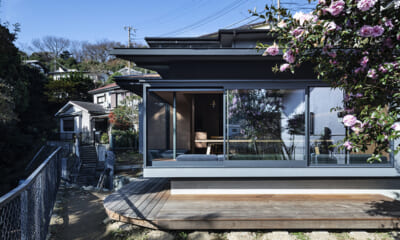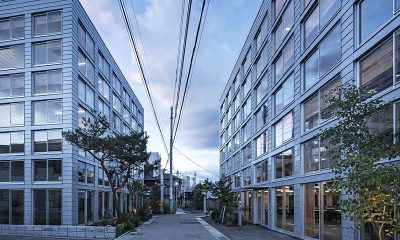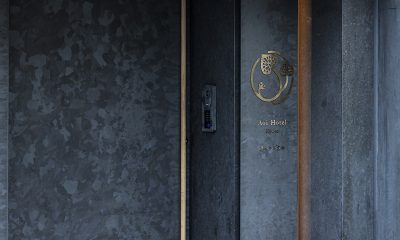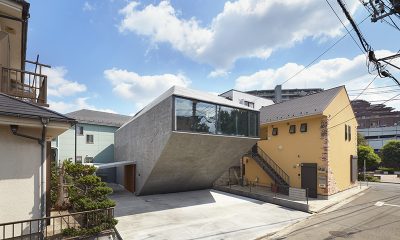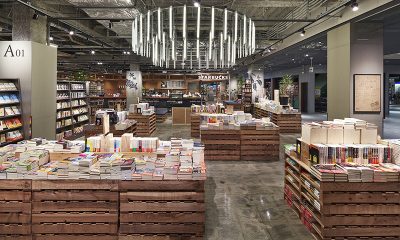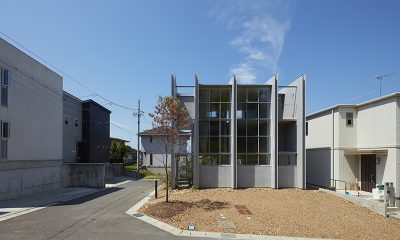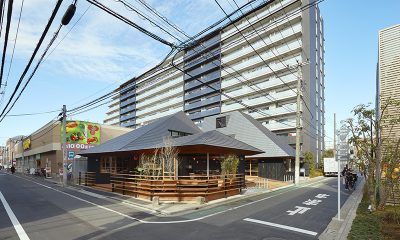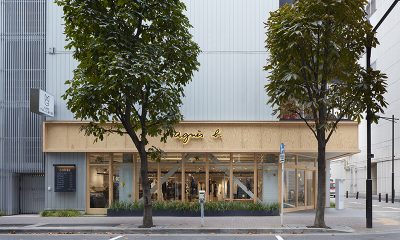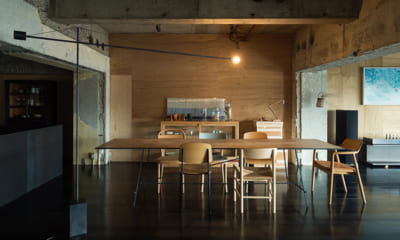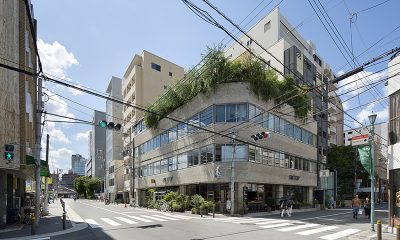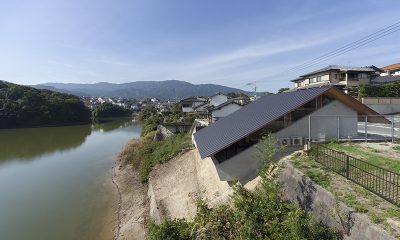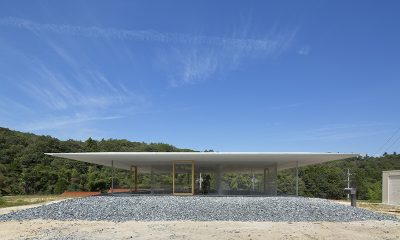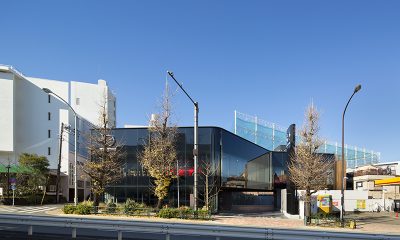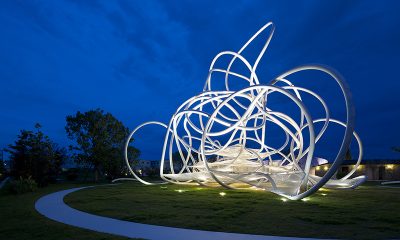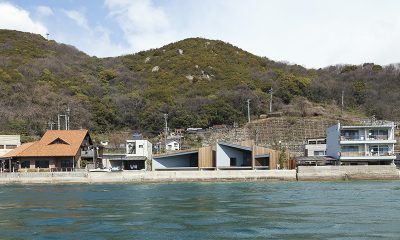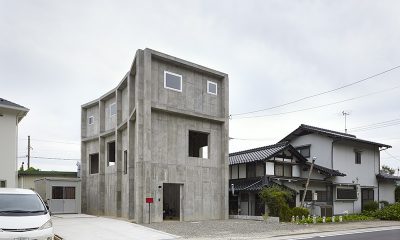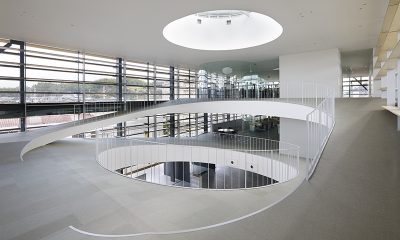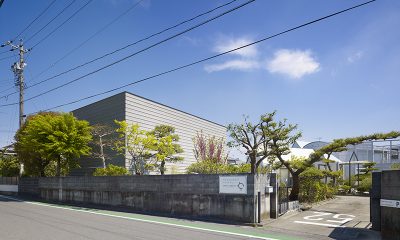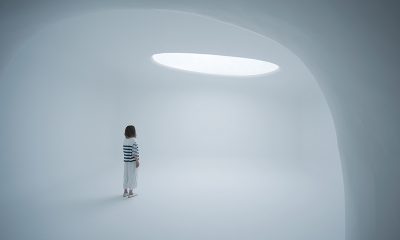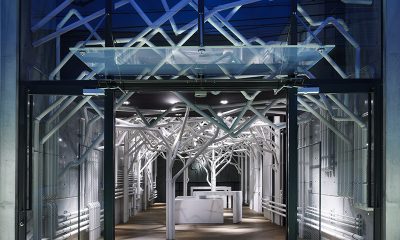-
GU Shibuya
Shibuya×GU
-
-
SLACK TOKYO OFFICE
Office connected by engawa
-
-
House in Shimoishida
House with low raised floors
-
-
RINKAN Shibuya Silver
Regard the products as exhibition objects by framing them
-
-
House in Yamanouchi
Windowsills blending into mountain views
-
-
KAYAC R&D Laboratory, Idea Pit
New concept of "city" and "business"
-
-
Aoi HOTEL Kyoto premium
New interpretation of Japanese space composition
-
-
House in Nishi-Tokyo
Possibility of freedom
-
-
KUSAMURA BOOKS APITA Shin Moriyama
Ambiguous zone between public and private
-
-
House in Tokoname
Considering the scale of architecture
-
-
Higurashi Garden
To make nostalgic scenery
-
-
agnès b. Ginza Rue du Jour
Finding a “Carefree Newness”
-
-
Home in Hiroshima
Thinking about the origins
-
-
BIOTOP
Junction with the cityscape
-
-
House in Hibaru
Find a site, and gently raise the roof
-
-
Hiroshima Hut
Blending the nature environment in daily lifstyle
-
-
Mazda Showroom in MEGURO HIMONYA
Turning an ungainly site’s demands to its advantage.
-
-
Forest Loops
Architecture called a “forest”
-
-
House in Onomichi
Read the site, converse with nature
-
-
House in Yagi
Completeness in incompletion
-
-
Office in Imabari
Potential in a connection between architectural spaces and their naming
-
-
52
New relationship between internal and external space
-
-
Lucèste : TOSHIBA LED LIGHTING
Convey lights feeling within the space
-
-
Nature Factory
Organic and synthetic live together
-
